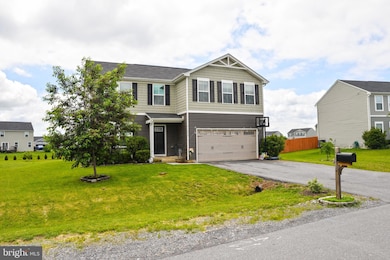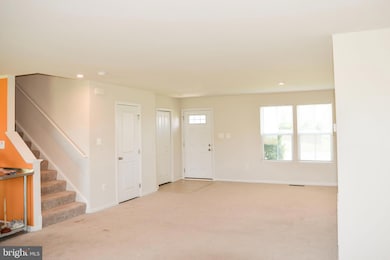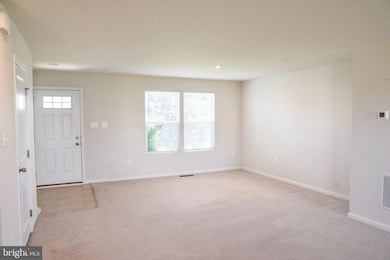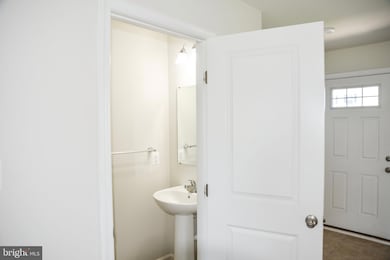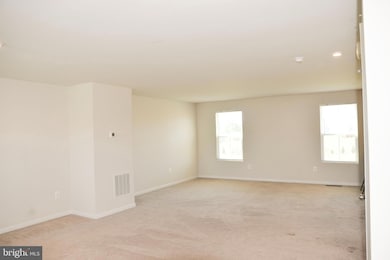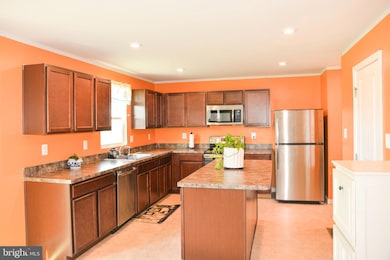
234 Tickseed Ct Bunker Hill, WV 25413
Estimated payment $2,371/month
Highlights
- Traditional Architecture
- Open Floorplan
- 2 Car Attached Garage
- Great Room
- Jogging Path
- Eat-In Kitchen
About This Home
This is the house you are looking for! Step into this beautifully designed home that perfectly blends elegance and functionality. With an open-concept layout that enhances flow and natural light, this well-maintained property offers ample space for comfortable living. Featuring five generously sized bedrooms and 2.5 baths, the home is ideal for families of all sizes. The spacious basement provides an exciting opportunity for customization, allowing the new owner to add their personal touch and transform it into anything from a cozy retreat to an entertainment hub. Every corner of this home speaks of quality and care, making it a truly exceptional find for those seeking style and comfort in their next residence.
Home Details
Home Type
- Single Family
Est. Annual Taxes
- $1,946
Year Built
- Built in 2019
Lot Details
- 0.25 Acre Lot
HOA Fees
- $43 Monthly HOA Fees
Parking
- 2 Car Attached Garage
- Garage Door Opener
Home Design
- Traditional Architecture
- Block Foundation
- Architectural Shingle Roof
- Vinyl Siding
Interior Spaces
- 2,200 Sq Ft Home
- Property has 2 Levels
- Ceiling height of 9 feet or more
- Double Pane Windows
- ENERGY STAR Qualified Windows with Low Emissivity
- Vinyl Clad Windows
- Insulated Windows
- Window Screens
- Great Room
- Open Floorplan
- Dining Room
- Basement Fills Entire Space Under The House
Kitchen
- Eat-In Kitchen
- Electric Oven or Range
- Built-In Microwave
- ENERGY STAR Qualified Refrigerator
- Dishwasher
- Kitchen Island
- Disposal
Flooring
- Carpet
- Vinyl
Bedrooms and Bathrooms
- 5 Bedrooms
- En-Suite Primary Bedroom
Laundry
- Laundry Room
- Laundry on upper level
- Electric Dryer
- Washer
Eco-Friendly Details
- Energy-Efficient Construction
- Energy-Efficient HVAC
- Energy-Efficient Lighting
Schools
- Musselman High School
Utilities
- Central Air
- Heat Pump System
- Vented Exhaust Fan
- Electric Water Heater
Listing and Financial Details
- Coming Soon on 5/30/25
- Assessor Parcel Number 07 17G013900000000
Community Details
Overview
- Association fees include common area maintenance, road maintenance, snow removal
- Built by Ryan Homes
- Chandlers Glen Subdivision, Plan 2203 Basement
Amenities
- Common Area
Recreation
- Community Playground
- Jogging Path
Map
Home Values in the Area
Average Home Value in this Area
Tax History
| Year | Tax Paid | Tax Assessment Tax Assessment Total Assessment is a certain percentage of the fair market value that is determined by local assessors to be the total taxable value of land and additions on the property. | Land | Improvement |
|---|---|---|---|---|
| 2024 | $2,265 | $184,560 | $45,180 | $139,380 |
| 2023 | $2,257 | $178,560 | $39,180 | $139,380 |
| 2022 | $1,946 | $167,220 | $39,180 | $128,040 |
| 2021 | $1,747 | $148,980 | $30,000 | $118,980 |
| 2020 | $1,670 | $142,200 | $30,000 | $112,200 |
| 2019 | $71 | $3,000 | $3,000 | $0 |
| 2018 | $71 | $3,000 | $3,000 | $0 |
| 2017 | $72 | $3,000 | $3,000 | $0 |
| 2016 | $72 | $3,000 | $3,000 | $0 |
| 2015 | $74 | $3,000 | $3,000 | $0 |
| 2014 | $74 | $3,000 | $3,000 | $0 |
Property History
| Date | Event | Price | Change | Sq Ft Price |
|---|---|---|---|---|
| 04/29/2019 04/29/19 | Sold | $246,770 | -3.2% | $112 / Sq Ft |
| 03/31/2019 03/31/19 | Pending | -- | -- | -- |
| 02/15/2019 02/15/19 | For Sale | $254,990 | -- | $116 / Sq Ft |
Purchase History
| Date | Type | Sale Price | Title Company |
|---|---|---|---|
| Deed | $246,770 | None Available |
Mortgage History
| Date | Status | Loan Amount | Loan Type |
|---|---|---|---|
| Open | $239,366 | New Conventional |
Similar Homes in Bunker Hill, WV
Source: Bright MLS
MLS Number: WVBE2040484
APN: 02-07- 17G-0139.0000
- 159 Dodge Country Ln
- 1166 Specks Run Rd
- 172 Scotch Pine Dr
- 2208 Quarry Rd
- 145 Phillips Ln
- 200 Woodbine Rd
- 107 Loblolly Dr
- 915 Sam Mason Rd
- 4462 Martinsburg Pike
- Lot 89 Glenaire Rd
- 0 Specks Run Rd Unit WVBE2024842
- 13 Andover Ct
- 333 Glenaire Rd
- 430 McWharton Way
- 30 Kirby Ct
- 326 Soldier Dr
- Lot 53 Berirand Dr
- TBD Glenaire Rd
- 0 Runnymeade Rd
- 4231 Martinsburg Pike

