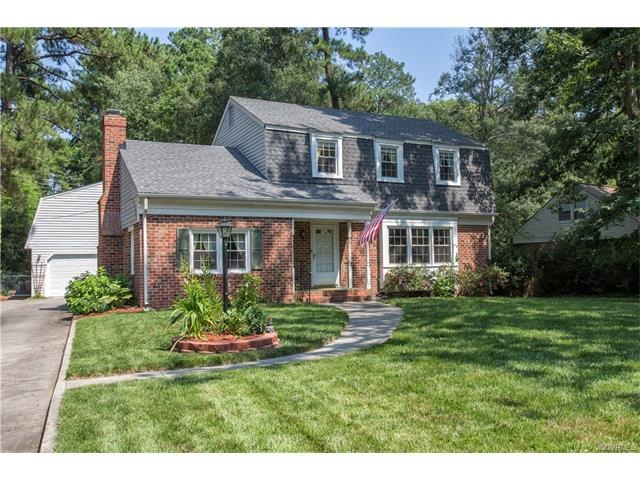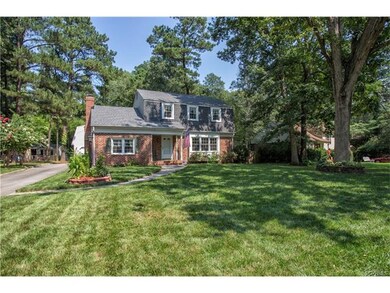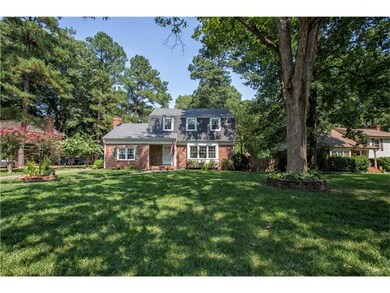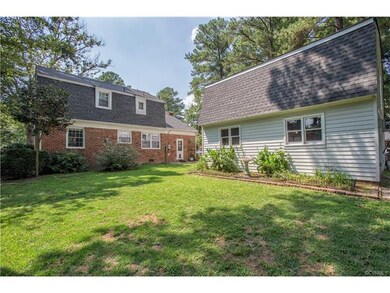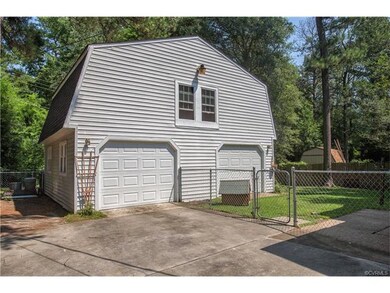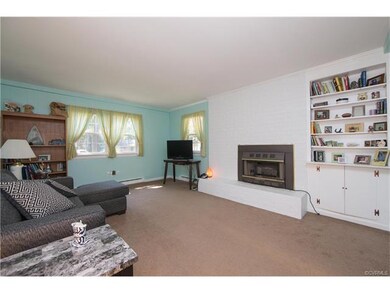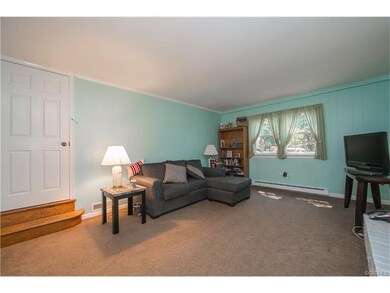
234 Treva Rd Sandston, VA 23150
Highlights
- Colonial Architecture
- Separate Formal Living Room
- Front Porch
- Wood Flooring
- 2.5 Car Detached Garage
- Eat-In Kitchen
About This Home
As of April 2022Very nice 4 bedroom/2.5 bath brick Dutch Colonial on nice quiet street in the heart of Sandston. Sad owners have to move for job, but their loss is your gain! In the past couple years, they have replaced roof on the home and the 2.5 car garage, installed new first and second floor heat pumps, updated the kitchen with white painted cabinets, new stainless refrigerator/range &new sink, painted entire interior and installed new garage door and opener. The home has hardwood throughout most of the rooms. Floorplan features a large living room w/picture window, formal dining, eat-in kitchen, sunken family room w/exposed brick fireplace,spacious utility room that leads to the backyard and has built-in cabinets. There are 4 good sized bedrooms on the 2nd floor and the master has its own private bath. The rear yard is fenced, driveway is concrete and is several cars wide at the garage entrance. The garage is 2 floors.Second story is perfect for all your storage needs or could be used as a “man cave” or play area for the kids. Home has vinyl replacement windows as well. DON’T MISS THIS ONE! Sellers need closing 10/31 or later.
Last Agent to Sell the Property
Hometown Realty License #0225160923 Listed on: 08/22/2017

Home Details
Home Type
- Single Family
Est. Annual Taxes
- $1,559
Year Built
- Built in 1966
Lot Details
- 0.29 Acre Lot
- Partially Fenced Property
- Zoning described as R3
Parking
- 2.5 Car Detached Garage
- Off-Street Parking
Home Design
- Colonial Architecture
- Dutch Colonial Architecture
- Brick Exterior Construction
- Frame Construction
Interior Spaces
- 2,100 Sq Ft Home
- 2-Story Property
- Fireplace Features Masonry
- Separate Formal Living Room
- Dining Area
- Crawl Space
- Washer and Dryer Hookup
Kitchen
- Eat-In Kitchen
- Electric Cooktop
- Microwave
- Dishwasher
Flooring
- Wood
- Partially Carpeted
- Vinyl
Bedrooms and Bathrooms
- 3 Bedrooms
- En-Suite Primary Bedroom
Outdoor Features
- Front Porch
Schools
- Seven Pines Elementary School
- Elko Middle School
- Varina High School
Utilities
- Zoned Cooling
- Heat Pump System
- Water Heater
Community Details
- Ogrady Manor Subdivision
Listing and Financial Details
- Tax Lot 14
- Assessor Parcel Number 828-713-8911
Ownership History
Purchase Details
Purchase Details
Home Financials for this Owner
Home Financials are based on the most recent Mortgage that was taken out on this home.Purchase Details
Home Financials for this Owner
Home Financials are based on the most recent Mortgage that was taken out on this home.Similar Homes in the area
Home Values in the Area
Average Home Value in this Area
Purchase History
| Date | Type | Sale Price | Title Company |
|---|---|---|---|
| Warranty Deed | -- | None Listed On Document | |
| Warranty Deed | -- | None Listed On Document | |
| Warranty Deed | $185,000 | Attorney | |
| Warranty Deed | $165,000 | -- |
Mortgage History
| Date | Status | Loan Amount | Loan Type |
|---|---|---|---|
| Previous Owner | $181,649 | FHA | |
| Previous Owner | $156,750 | New Conventional |
Property History
| Date | Event | Price | Change | Sq Ft Price |
|---|---|---|---|---|
| 04/27/2022 04/27/22 | Sold | $310,000 | +3.3% | $148 / Sq Ft |
| 04/06/2022 04/06/22 | Pending | -- | -- | -- |
| 04/04/2022 04/04/22 | Price Changed | $299,995 | -5.7% | $143 / Sq Ft |
| 03/28/2022 03/28/22 | For Sale | $318,000 | +71.9% | $151 / Sq Ft |
| 10/18/2017 10/18/17 | Sold | $185,000 | -2.6% | $88 / Sq Ft |
| 08/27/2017 08/27/17 | Pending | -- | -- | -- |
| 08/22/2017 08/22/17 | For Sale | $189,950 | +15.1% | $90 / Sq Ft |
| 08/14/2014 08/14/14 | Sold | $165,000 | -2.9% | $79 / Sq Ft |
| 07/08/2014 07/08/14 | Pending | -- | -- | -- |
| 04/28/2014 04/28/14 | For Sale | $169,950 | -- | $81 / Sq Ft |
Tax History Compared to Growth
Tax History
| Year | Tax Paid | Tax Assessment Tax Assessment Total Assessment is a certain percentage of the fair market value that is determined by local assessors to be the total taxable value of land and additions on the property. | Land | Improvement |
|---|---|---|---|---|
| 2025 | $2,742 | $282,600 | $44,000 | $238,600 |
| 2024 | $2,742 | $276,300 | $42,000 | $234,300 |
| 2023 | $2,357 | $276,300 | $42,000 | $234,300 |
| 2022 | $2,143 | $251,200 | $40,000 | $211,200 |
| 2021 | $1,921 | $213,600 | $36,000 | $177,600 |
| 2020 | $1,865 | $213,600 | $36,000 | $177,600 |
| 2019 | $1,750 | $200,400 | $34,000 | $166,400 |
| 2018 | $1,639 | $187,700 | $34,000 | $153,700 |
| 2017 | $1,559 | $178,600 | $34,000 | $144,600 |
| 2016 | $1,479 | $169,400 | $34,000 | $135,400 |
| 2015 | $1,572 | $169,400 | $34,000 | $135,400 |
| 2014 | $1,572 | $180,100 | $34,000 | $146,100 |
Agents Affiliated with this Home
-
Tracy Ingalls

Seller's Agent in 2022
Tracy Ingalls
NextHome Advantage
(804) 317-5906
1 in this area
49 Total Sales
-
S
Buyer's Agent in 2022
Shahidah Reid
Keller Williams Realty
-
Cheryl Valenti

Seller's Agent in 2017
Cheryl Valenti
Hometown Realty
34 Total Sales
-
David Dunivan

Seller's Agent in 2014
David Dunivan
The Dunivan Co, Inc
(804) 730-2111
7 in this area
64 Total Sales
Map
Source: Central Virginia Regional MLS
MLS Number: 1730766
APN: 828-713-8911
- 101 Taraby Dr
- 404 Casey St
- 12 Beulah Rd
- 313 Taylor Farm Ln
- 17 Rodes Ave
- 16 Sandston Ave
- 21 Medlock Rd
- 604 Howard St
- 328 Defense Ave
- 307 Seven Pines Ave
- 116 E Union St
- 832 Howard St
- 104 Jackson Ave
- Gates Plan at Parkside Townes - Smart Living
- Haywood Plan at Parkside Townes - Smart Living
- Barton Plan at Parkside Townes - Smart Living
- Amherst Plan at Parkside Townes - Smart Living
- 5501 Whiteside Rd
- 225 Scotch Pine Dr
- 269 Greenpark Rd
