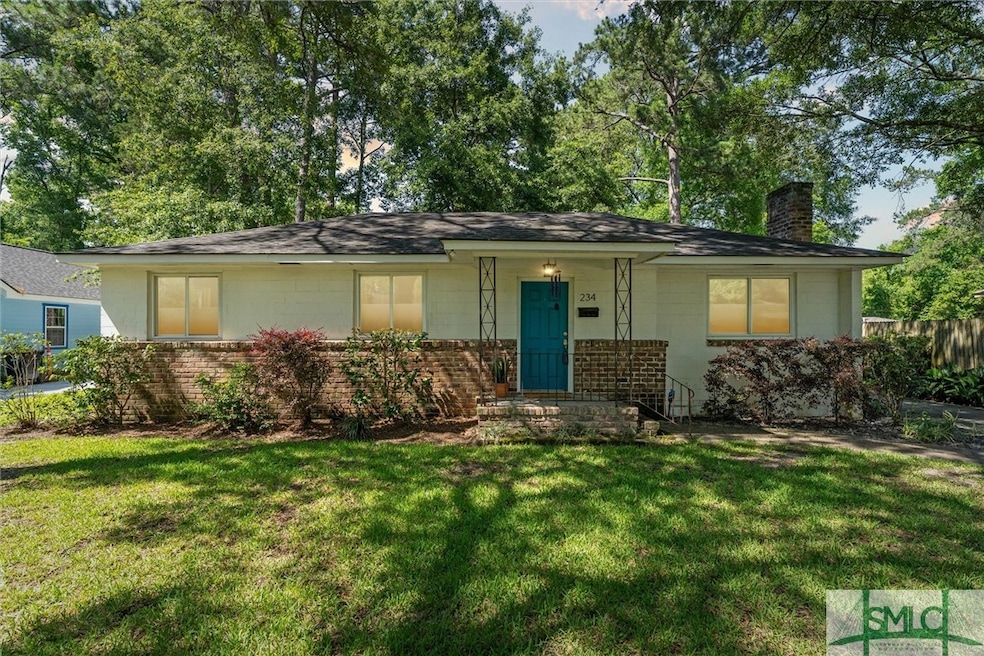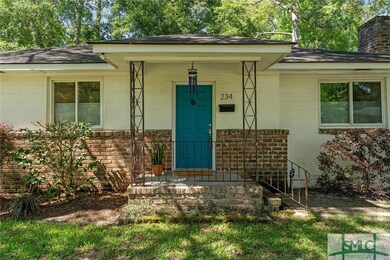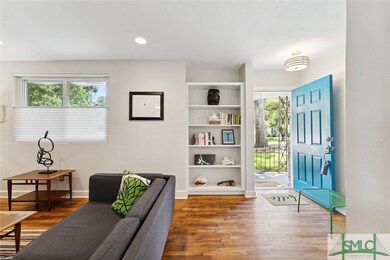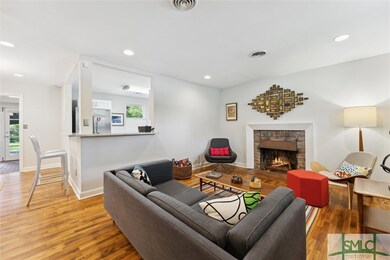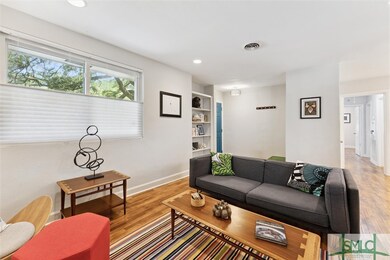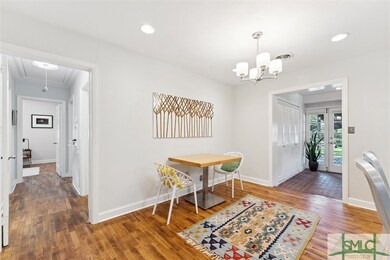
234 Varn Dr Savannah, GA 31405
Groveland-Kensington Park NeighborhoodHighlights
- Spa
- No HOA
- Fenced Yard
- Deck
- Breakfast Area or Nook
- Subterranean Parking
About This Home
As of June 2024If you've been hunting for a stylish home in a quiet, centrally located, classic Savannah neighborhood, you've found it. This one-level, move-in ready Kensington Park stunner sits on a quarter acre and boasts a private backyard with mature landscaping, an adorable tin-roofed gardening shed, newly placed rock beds, and a 300+ sf deck with a hot tub that conveys. Perfect for both the entertainer or the person who values solitude. The interior, fully renovated in 2017, has a large kitchen with granite countertops, SS appliances, gas stove, porcelain floor, and breakfast bar. The original hardwood floors throughout and beautifully tiled bathrooms will make you swoon. Sunroom has a charming brick floor and houses the conveniently located laundry room closet. Bedrooms, bathrooms and closets are generously sized. So many designer touches to mention. Minutes to downtown, hospitals, major shopping, Hunter AAF, and HST Pkwy.
Last Agent to Sell the Property
Seaport Real Estate Group License #420348 Listed on: 05/31/2024
Home Details
Home Type
- Single Family
Est. Annual Taxes
- $683
Year Built
- Built in 1952
Lot Details
- 10,890 Sq Ft Lot
- Fenced Yard
- Wood Fence
- Property is zoned R6
Home Design
- Bungalow
- Brick Exterior Construction
- Raised Foundation
- Slab Foundation
- Asphalt Roof
- Block Exterior
Interior Spaces
- 1,232 Sq Ft Home
- 1-Story Property
- Wood Burning Fireplace
- Fireplace Features Masonry
- Double Pane Windows
- Pull Down Stairs to Attic
- Home Security System
Kitchen
- Breakfast Area or Nook
- Breakfast Bar
- Self-Cleaning Oven
- Range
- Microwave
- Dishwasher
- Disposal
Bedrooms and Bathrooms
- 3 Bedrooms
- 2 Full Bathrooms
Laundry
- Laundry in Hall
- Dryer
- Washer
Parking
- Subterranean Parking
- Off-Street Parking
Eco-Friendly Details
- Energy-Efficient Windows
Outdoor Features
- Spa
- Deck
Schools
- Heard Elementary School
- Myers Middle School
- Jenkins High School
Utilities
- Central Heating and Cooling System
- Heat Pump System
- Programmable Thermostat
- Electric Water Heater
- Cable TV Available
Community Details
- No Home Owners Association
- Kensington Park Subdivision
Listing and Financial Details
- Tax Lot 18
- Assessor Parcel Number 2012604008
Ownership History
Purchase Details
Home Financials for this Owner
Home Financials are based on the most recent Mortgage that was taken out on this home.Purchase Details
Home Financials for this Owner
Home Financials are based on the most recent Mortgage that was taken out on this home.Purchase Details
Home Financials for this Owner
Home Financials are based on the most recent Mortgage that was taken out on this home.Purchase Details
Purchase Details
Purchase Details
Purchase Details
Similar Homes in Savannah, GA
Home Values in the Area
Average Home Value in this Area
Purchase History
| Date | Type | Sale Price | Title Company |
|---|---|---|---|
| Warranty Deed | $463,000 | -- | |
| Warranty Deed | $268,000 | -- | |
| Warranty Deed | $104,000 | -- | |
| Warranty Deed | $31,000 | -- | |
| Quit Claim Deed | $1,000 | -- | |
| Deed | -- | -- | |
| Deed | -- | -- |
Mortgage History
| Date | Status | Loan Amount | Loan Type |
|---|---|---|---|
| Open | $416,700 | New Conventional | |
| Previous Owner | $214,400 | New Conventional |
Property History
| Date | Event | Price | Change | Sq Ft Price |
|---|---|---|---|---|
| 06/28/2024 06/28/24 | Sold | $463,000 | +0.9% | $376 / Sq Ft |
| 06/19/2024 06/19/24 | Pending | -- | -- | -- |
| 05/31/2024 05/31/24 | For Sale | $459,000 | +71.3% | $373 / Sq Ft |
| 06/30/2017 06/30/17 | Sold | $268,000 | 0.0% | $205 / Sq Ft |
| 05/24/2017 05/24/17 | Pending | -- | -- | -- |
| 05/11/2017 05/11/17 | For Sale | $268,000 | +157.7% | $205 / Sq Ft |
| 09/12/2016 09/12/16 | Sold | $104,000 | -20.0% | $84 / Sq Ft |
| 08/22/2016 08/22/16 | Pending | -- | -- | -- |
| 07/05/2016 07/05/16 | For Sale | $130,000 | -- | $106 / Sq Ft |
Tax History Compared to Growth
Tax History
| Year | Tax Paid | Tax Assessment Tax Assessment Total Assessment is a certain percentage of the fair market value that is determined by local assessors to be the total taxable value of land and additions on the property. | Land | Improvement |
|---|---|---|---|---|
| 2024 | $1,254 | $127,880 | $32,000 | $95,880 |
| 2023 | $683 | $139,600 | $32,000 | $107,600 |
| 2022 | $586 | $116,840 | $32,000 | $84,840 |
| 2021 | $1,715 | $91,240 | $10,400 | $80,840 |
| 2020 | $1,155 | $85,760 | $10,400 | $75,360 |
| 2019 | $1,712 | $79,120 | $10,400 | $68,720 |
| 2018 | $1,709 | $77,000 | $10,400 | $66,600 |
| 2017 | $2,076 | $41,600 | $9,110 | $32,490 |
| 2016 | $1,557 | $53,360 | $10,400 | $42,960 |
| 2015 | $2,150 | $51,560 | $10,400 | $41,160 |
| 2014 | $1,769 | $44,640 | $0 | $0 |
Agents Affiliated with this Home
-
Herlinda Rojas

Seller's Agent in 2024
Herlinda Rojas
Seaport Real Estate Group
(912) 800-1239
1 in this area
106 Total Sales
-
Steffany Farmer

Buyer's Agent in 2024
Steffany Farmer
Better Homes and Gardens Real
(912) 484-5552
2 in this area
403 Total Sales
-
Bryan Davis
B
Buyer Co-Listing Agent in 2024
Bryan Davis
Better Homes and Gardens Real
(770) 468-2664
1 in this area
130 Total Sales
-

Seller's Agent in 2017
Jen Smith
Redfin Corporation
(912) 667-4157
-
Monica Gelok
M
Buyer's Agent in 2017
Monica Gelok
Seabolt Real Estate
3 Total Sales
-
A
Seller's Agent in 2016
ALLAN L. COOPER
Golden Properties
Map
Source: Savannah Multi-List Corporation
MLS Number: 312282
APN: 2012604008
- 233 E Derenne Ave
- 5527 Habersham St
- 214 Oxford Dr
- 5209 Habersham St
- 5524 Reynolds St
- 211 Brandywine Rd
- 141 Brandywine Rd
- 319 E Derenne Ave
- 259 Kensington Dr
- 241 Kensington Dr
- 325 Oxford Dr
- 5 Linden Dr
- 116 E 66th St
- 404 E 66th St
- 311 E 65th St
- 100 Early St
- 220 E 65th St
- 317 Kensington Dr
- 5603 La Salle St
- 506 Mclaws St
