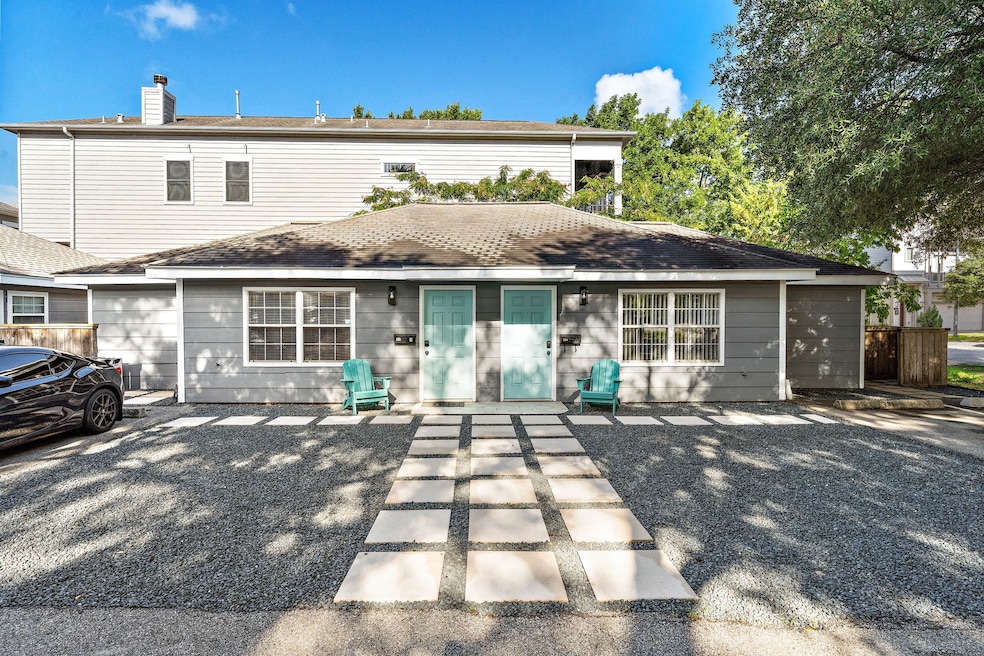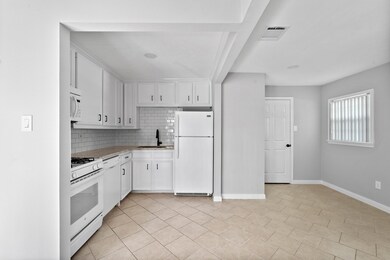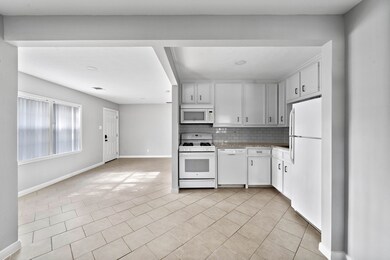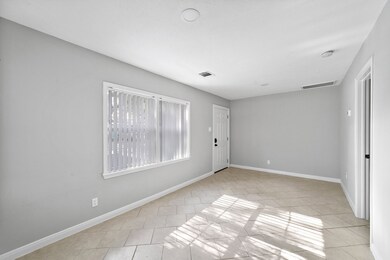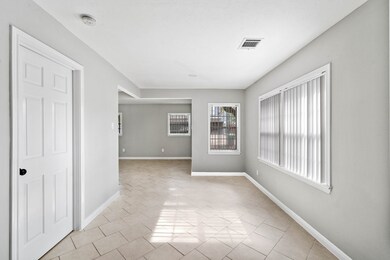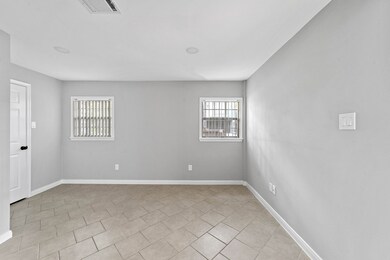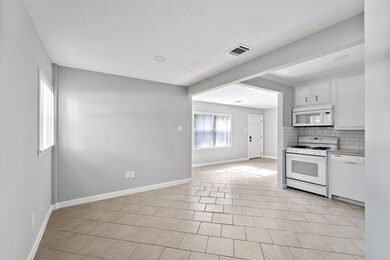234 W 27th St Unit 1 Houston, TX 77008
Greater Heights NeighborhoodHighlights
- 0.38 Acre Lot
- Tile Flooring
- East Facing Home
- Living Room
- Central Heating and Cooling System
- 1-Story Property
About This Home
Newly renovated, light and bright 1 bed 1 bath duplex with den/office space is in the heart of the Heights. This quaint & spacious home has been renovated with designer paint, granite counters, central AC, and washer and dryer in the unit and TWO off-street assigned parking spots. Your cottage is walking distance to Jus Mac, Alice Blue, Jinya, Common Bond, Whole Foods, HEB, Torchy’s Tacos, and everything else the Heights offers. Some of the activities in the heights include jogging paths, parks, bike paths, theaters, art galleries, & “Houston famous” parties like the White Linen party, & Lights in the Heights. If you need to commute, access to 610, I-10, & I-45 is unparalleled. Finally, these cottages offer the uncommon ability to park directly in front of your home, just a few steps from your front door.
Property Details
Home Type
- Multi-Family
Year Built
- Built in 1941
Lot Details
- 0.38 Acre Lot
- East Facing Home
Home Design
- Duplex
Interior Spaces
- 700 Sq Ft Home
- 1-Story Property
- Living Room
- Tile Flooring
- Fire and Smoke Detector
Kitchen
- Electric Oven
- Gas Range
- Microwave
- Dishwasher
- Disposal
Bedrooms and Bathrooms
- 1 Bedroom
- 1 Full Bathroom
Laundry
- Dryer
- Washer
Parking
- Additional Parking
- Assigned Parking
Schools
- Helms Elementary School
- Hamilton Middle School
- Heights High School
Utilities
- Central Heating and Cooling System
Listing and Financial Details
- Property Available on 5/6/25
- Long Term Lease
Community Details
Overview
- Houston Heights Subdivision
Pet Policy
- Pets Allowed
- Pet Deposit Required
Map
Source: Houston Association of REALTORS®
MLS Number: 29700517
- 250 W 28th St
- 230 W 28th St Unit A
- 228 W 28th St
- 202 W 27th St
- 324 W 27th St
- 2414 Rutland St
- 108 E 27th St
- 349 W 26th St
- 110 E 28th St
- 113 E 26th St Unit A
- 358 W 26th St
- 415 W 27th St Unit A
- 424 W 26th St
- 2734 Harvard St
- 113 Munford St
- 229 W 23rd St
- 316 W 30th St
- 344 W 24th St
- 409 W 24th St
- 436 W 26th St
