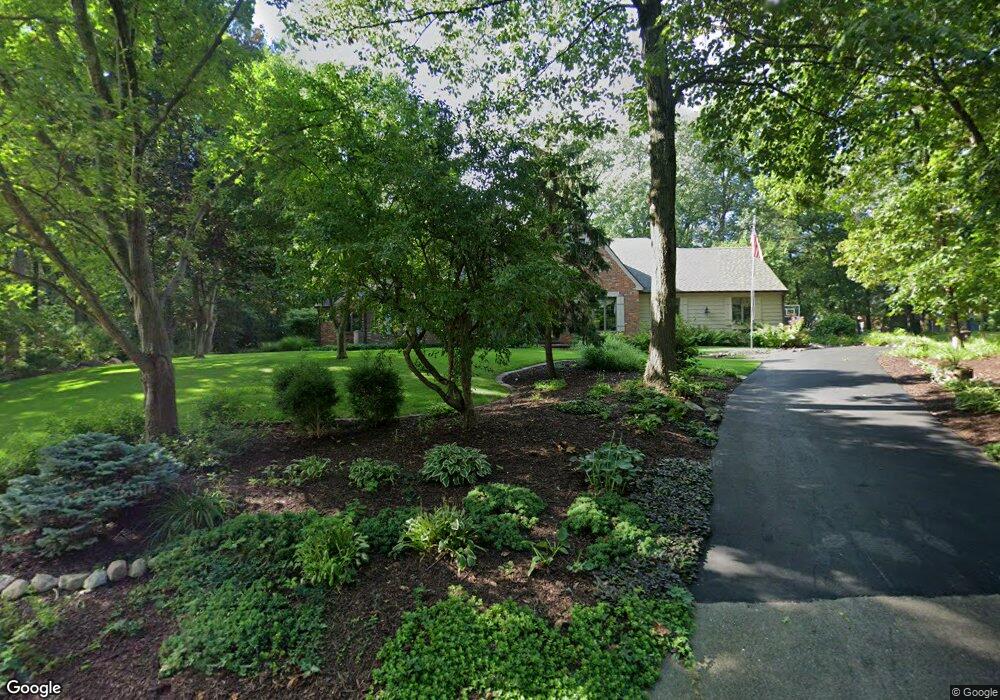234 W Windflower Way Dunlap, IL 61525
North Peoria NeighborhoodEstimated Value: $459,000 - $569,000
5
Beds
4
Baths
6,444
Sq Ft
$83/Sq Ft
Est. Value
About This Home
This home is located at 234 W Windflower Way, Dunlap, IL 61525 and is currently estimated at $533,185, approximately $82 per square foot. 234 W Windflower Way is a home located in Peoria County with nearby schools including Il Valley Central High School and St. Jude Catholic School.
Create a Home Valuation Report for This Property
The Home Valuation Report is an in-depth analysis detailing your home's value as well as a comparison with similar homes in the area
Home Values in the Area
Average Home Value in this Area
Tax History Compared to Growth
Tax History
| Year | Tax Paid | Tax Assessment Tax Assessment Total Assessment is a certain percentage of the fair market value that is determined by local assessors to be the total taxable value of land and additions on the property. | Land | Improvement |
|---|---|---|---|---|
| 2024 | $11,985 | $168,710 | $22,930 | $145,780 |
| 2023 | $11,359 | $160,680 | $21,840 | $138,840 |
| 2022 | $10,330 | $144,320 | $20,820 | $123,500 |
| 2021 | $9,913 | $137,450 | $19,830 | $117,620 |
| 2020 | $9,784 | $136,090 | $19,630 | $116,460 |
| 2019 | $10,078 | $140,300 | $20,240 | $120,060 |
| 2018 | $11,723 | $163,600 | $20,220 | $143,380 |
| 2017 | $12,001 | $168,660 | $20,850 | $147,810 |
| 2016 | $11,591 | $168,660 | $20,850 | $147,810 |
| 2015 | $11,017 | $163,740 | $20,240 | $143,500 |
| 2014 | $10,868 | $161,750 | $20,000 | $141,750 |
| 2013 | -- | $160,150 | $19,800 | $140,350 |
Source: Public Records
Map
Nearby Homes
- 12052 N Hickory Grove Rd
- 1318 W Featherwood Dr
- 1205 W Poplar Woods Ct
- 11217 N Oakwood Dr Unit 33
- 511 W Mossville Rd
- 1315 W Wexford Place
- 2247 W Augusta Dr
- 2233 W Augusta Dr
- 2203 W Augusta Dr
- 10422 N North Forest Trail
- 2218 W Augusta Dr
- 000 W Singing Woods Rd
- 11103 N Northfield Ln
- 2407 W Miners Dr
- 0 N Ivy Lake Rd
- 408 W Ravinwoods Rd
- 10019 N Spring Ln
- 420 W Ravinwoods Rd
- 2515 W Sesame St
- 2629 W Sesame St
- 12224 N Wake Robin Way
- 224 W Windflower Way
- 12237 N Wake Robin Way
- 231 W Windflower Way
- 12231 N Wake Robin Way
- 225 W Windflower Way
- 212 W Windflower Way
- 12223 N Wake Robin Way
- 305 W Raintree Rd
- 12212 N Wake Robin Way
- 316 W Raintree Rd
- 106 W Windflower Way
- 12215 N Wake Robin Way
- 213 W Windflower Way
- 314 W Woodridge Dr
- 104 W Windflower Way
- 124 W Windflower Way
- 12300 N Woodridge Ct
- 12202 N Wake Robin Way
- 12220 N Woodridge Ct
