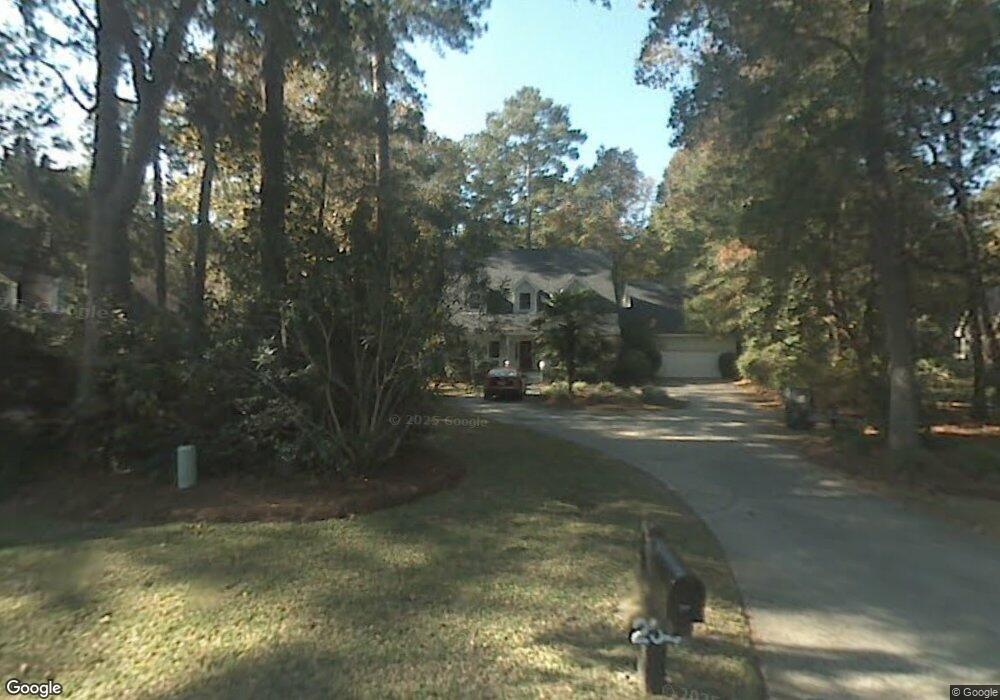234 Wiley Bottom Rd Savannah, GA 31411
Estimated Value: $1,208,000 - $1,314,000
5
Beds
5
Baths
4,075
Sq Ft
$310/Sq Ft
Est. Value
About This Home
This home is located at 234 Wiley Bottom Rd, Savannah, GA 31411 and is currently estimated at $1,264,382, approximately $310 per square foot. 234 Wiley Bottom Rd is a home located in Chatham County with nearby schools including Hesse School and Jenkins High School.
Ownership History
Date
Name
Owned For
Owner Type
Purchase Details
Closed on
Jan 31, 2025
Sold by
Caldwell Taylor Maclain
Bought by
Orton Kelsey and Orton Jared
Current Estimated Value
Home Financials for this Owner
Home Financials are based on the most recent Mortgage that was taken out on this home.
Original Mortgage
$750,000
Outstanding Balance
$745,543
Interest Rate
6.91%
Mortgage Type
New Conventional
Estimated Equity
$518,839
Purchase Details
Closed on
May 18, 2020
Sold by
Huggins Adam
Bought by
Caldwell Taylor Maclain and Caldwell Morgan Roberts
Home Financials for this Owner
Home Financials are based on the most recent Mortgage that was taken out on this home.
Original Mortgage
$278,000
Interest Rate
3.3%
Purchase Details
Closed on
May 31, 2018
Sold by
Schlafstein Barry
Bought by
Huggins Adam
Home Financials for this Owner
Home Financials are based on the most recent Mortgage that was taken out on this home.
Original Mortgage
$380,000
Interest Rate
4.5%
Mortgage Type
New Conventional
Purchase Details
Closed on
Sep 23, 2015
Sold by
Schlafstein Barry
Bought by
Schlafstein Barry and Schlafstein Stacey B
Create a Home Valuation Report for This Property
The Home Valuation Report is an in-depth analysis detailing your home's value as well as a comparison with similar homes in the area
Home Values in the Area
Average Home Value in this Area
Purchase History
| Date | Buyer | Sale Price | Title Company |
|---|---|---|---|
| Orton Kelsey | $1,250,000 | -- | |
| Caldwell Taylor Maclain | $498,000 | -- | |
| Huggins Adam | $480,000 | -- | |
| Schlafstein Barry | -- | -- |
Source: Public Records
Mortgage History
| Date | Status | Borrower | Loan Amount |
|---|---|---|---|
| Open | Orton Kelsey | $750,000 | |
| Previous Owner | Caldwell Taylor Maclain | $278,000 | |
| Previous Owner | Huggins Adam | $380,000 |
Source: Public Records
Tax History Compared to Growth
Tax History
| Year | Tax Paid | Tax Assessment Tax Assessment Total Assessment is a certain percentage of the fair market value that is determined by local assessors to be the total taxable value of land and additions on the property. | Land | Improvement |
|---|---|---|---|---|
| 2025 | $7,870 | $381,440 | $90,000 | $291,440 |
| 2024 | $7,870 | $379,040 | $90,000 | $289,040 |
| 2023 | $7,336 | $305,800 | $74,000 | $231,800 |
| 2022 | $6,178 | $234,720 | $48,000 | $186,720 |
| 2021 | $6,196 | $183,800 | $32,200 | $151,600 |
| 2020 | $6,579 | $180,320 | $32,200 | $148,120 |
| 2019 | $6,664 | $180,320 | $32,200 | $148,120 |
| 2018 | $3,332 | $156,440 | $32,200 | $124,240 |
| 2017 | $3,273 | $186,120 | $32,200 | $153,920 |
| 2016 | $3,315 | $169,080 | $32,200 | $136,880 |
| 2015 | $3,308 | $157,920 | $35,440 | $122,480 |
| 2014 | $4,799 | $159,400 | $0 | $0 |
Source: Public Records
Map
Nearby Homes
- 5 Franklin Ct
- 5 Marburg Ln
- 22 Deer Run
- 11 Middleton Rd
- 138 Mercer Rd
- 2 Franklin Creek Rd S
- 3 Waterford Ln
- 29 Black Hawk Trail
- 15 Franklin Creek Rd N
- 26 Little Comfort Rd
- 1 Carlow Ln
- 1 Christie Ln
- 1 Kelsall Ln
- 38 Wiley Bottom Rd
- 152 Mercer Rd
- 1 Magnolia Crossing
- 115 Wickersham Dr
- 3 Schroeder Ct
- 6 Schroeder Ct
- 5 Fletcher Ln
- 236 Wiley Bottom Rd
- 232 Wiley Bottom Rd
- 238 Wiley Bottom Rd
- 4 Tidewater Way
- 2 Tidewater Way
- 215 Wiley Bottom Rd
- 230 Wiley Bottom Rd
- 2 Liberty Place
- 8 Liberty Place
- 213 Wiley Bottom Rd
- 240 Wiley Bottom Rd
- 6 Tidewater Way
- 217 Wiley Bottom Rd
- 228 Wiley Bottom Rd
- 11 Hibernia Rd
- 219 Wiley Bottom Rd
- 211 Wiley Bottom Rd
- 242 Wiley Bottom Rd
- 8 Tidewater Way
- 6 Liberty Place
