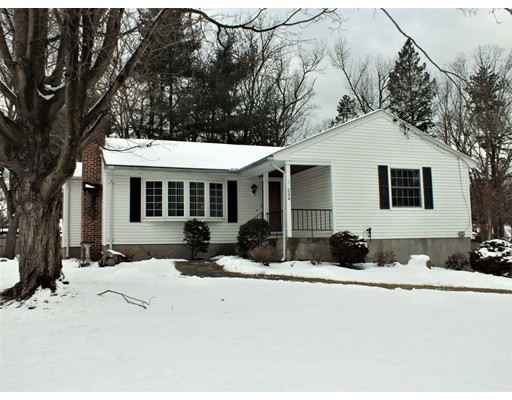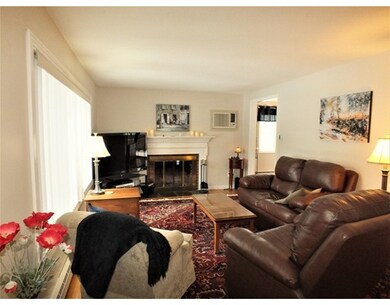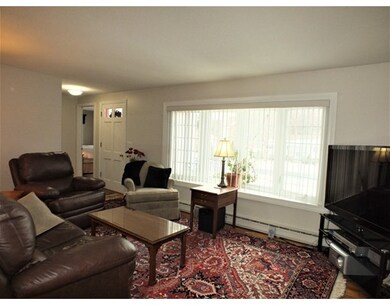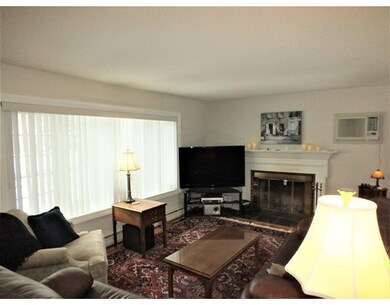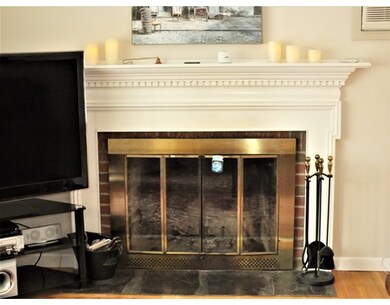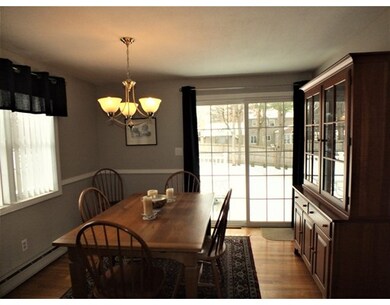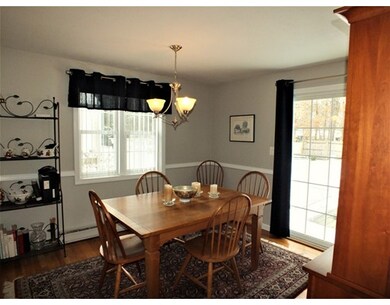
234 Wimbleton Dr Longmeadow, MA 01106
About This Home
As of April 2017Pride of ownership is evident in this well cared for and ready to move in ranch with hardwood floors throughout, the kitchen is blessed with stainless steel appliances, granite counters and ceramic tile flooring. Fireplace in living room and family room that is located in the lower level with full bath and laundry. Newer: windows, shed, garage doors, in ground sprinklers, kitchen ceramic floor, 6 panel doors, and TREX deck. New Hot water tank 2016. Electric awning for over the deck. Office in lower level has separate entrance- great for home office or gym.
Last Agent to Sell the Property
Berkshire Hathaway HomeServices Realty Professionals Listed on: 02/01/2017

Home Details
Home Type
Single Family
Est. Annual Taxes
$7,130
Year Built
1964
Lot Details
0
Listing Details
- Lot Description: Paved Drive, Level
- Property Type: Single Family
- Other Agent: 2.50
- Lead Paint: Unknown
- Special Features: None
- Property Sub Type: Detached
- Year Built: 1964
Interior Features
- Appliances: Range, Disposal, Microwave, Refrigerator
- Fireplaces: 2
- Has Basement: Yes
- Fireplaces: 2
- Number of Rooms: 7
- Amenities: Public Transportation, Shopping, Swimming Pool, Tennis Court, Park, Walk/Jog Trails, Golf Course, Bike Path, Highway Access, House of Worship, Public School, University
- Electric: Circuit Breakers
- Energy: Insulated Windows, Storm Doors
- Flooring: Tile, Wall to Wall Carpet, Hardwood
- Insulation: Full
- Interior Amenities: Cable Available
- Basement: Full, Walk Out, Garage Access, Concrete Floor
- Bedroom 2: First Floor, 13X10
- Bedroom 3: First Floor, 12X11
- Bathroom #1: First Floor
- Bathroom #2: Basement
- Kitchen: First Floor
- Laundry Room: Basement
- Living Room: First Floor, 20X12
- Master Bedroom: First Floor, 12X15
- Master Bedroom Description: Closet, Flooring - Hardwood, Main Level
- Dining Room: First Floor, 12X12
- Family Room: Basement, 27X18
- Oth1 Room Name: Office
Exterior Features
- Roof: Asphalt/Fiberglass Shingles
- Construction: Frame
- Exterior: Vinyl
- Exterior Features: Deck, Gutters, Storage Shed, Sprinkler System, Fenced Yard
- Foundation: Poured Concrete
Garage/Parking
- Garage Parking: Attached, Under, Garage Door Opener, Side Entry
- Garage Spaces: 2
- Parking: Off-Street
- Parking Spaces: 6
Utilities
- Cooling: Wall AC
- Heating: Electric
- Cooling Zones: 1
- Heat Zones: 8
- Hot Water: Natural Gas, Tank
- Utility Connections: for Electric Range, for Gas Dryer, Washer Hookup
- Sewer: City/Town Sewer
- Water: City/Town Water
Lot Info
- Assessor Parcel Number: M:0792 B:0066 L:0061
- Zoning: RA1
Ownership History
Purchase Details
Purchase Details
Home Financials for this Owner
Home Financials are based on the most recent Mortgage that was taken out on this home.Purchase Details
Home Financials for this Owner
Home Financials are based on the most recent Mortgage that was taken out on this home.Purchase Details
Purchase Details
Similar Homes in the area
Home Values in the Area
Average Home Value in this Area
Purchase History
| Date | Type | Sale Price | Title Company |
|---|---|---|---|
| Warranty Deed | -- | None Available | |
| Warranty Deed | -- | None Available | |
| Warranty Deed | $248,500 | -- | |
| Deed | $233,500 | -- | |
| Deed | -- | -- | |
| Deed | $228,000 | -- | |
| Warranty Deed | $248,500 | -- | |
| Deed | $233,500 | -- | |
| Deed | -- | -- | |
| Deed | $228,000 | -- |
Mortgage History
| Date | Status | Loan Amount | Loan Type |
|---|---|---|---|
| Previous Owner | $50,000 | Credit Line Revolving | |
| Previous Owner | $225,550 | Stand Alone Refi Refinance Of Original Loan | |
| Previous Owner | $236,075 | New Conventional | |
| Previous Owner | $161,000 | Stand Alone Refi Refinance Of Original Loan | |
| Previous Owner | $163,450 | Purchase Money Mortgage | |
| Previous Owner | $184,000 | No Value Available |
Property History
| Date | Event | Price | Change | Sq Ft Price |
|---|---|---|---|---|
| 05/01/2023 05/01/23 | Rented | $2,900 | 0.0% | -- |
| 04/04/2023 04/04/23 | Under Contract | -- | -- | -- |
| 03/19/2023 03/19/23 | For Rent | $2,900 | 0.0% | -- |
| 04/07/2017 04/07/17 | Sold | $248,500 | +1.4% | $213 / Sq Ft |
| 02/07/2017 02/07/17 | Pending | -- | -- | -- |
| 02/01/2017 02/01/17 | For Sale | $245,000 | -- | $210 / Sq Ft |
Tax History Compared to Growth
Tax History
| Year | Tax Paid | Tax Assessment Tax Assessment Total Assessment is a certain percentage of the fair market value that is determined by local assessors to be the total taxable value of land and additions on the property. | Land | Improvement |
|---|---|---|---|---|
| 2025 | $7,130 | $337,600 | $159,000 | $178,600 |
| 2024 | $6,793 | $328,500 | $159,000 | $169,500 |
| 2023 | $6,745 | $294,300 | $137,100 | $157,200 |
| 2022 | $6,515 | $264,400 | $137,100 | $127,300 |
| 2021 | $6,247 | $252,500 | $130,500 | $122,000 |
| 2020 | $5,939 | $245,300 | $123,300 | $122,000 |
| 2019 | $5,688 | $236,100 | $123,300 | $112,800 |
| 2018 | $5,503 | $226,100 | $151,500 | $74,600 |
| 2017 | $5,155 | $218,600 | $151,500 | $67,100 |
| 2016 | $4,956 | $203,700 | $139,400 | $64,300 |
| 2015 | $4,778 | $202,300 | $138,000 | $64,300 |
Agents Affiliated with this Home
-

Seller's Agent in 2023
Paul Zingarelli
Berkshire Hathaway HomeServices Realty Professionals
(413) 246-9982
58 in this area
142 Total Sales
-

Seller's Agent in 2017
Denise DeSellier
Berkshire Hathaway HomeServices Realty Professionals
(413) 531-8985
19 in this area
210 Total Sales
Map
Source: MLS Property Information Network (MLS PIN)
MLS Number: 72114781
APN: LONG-000792-000066-000061
- 76 Brookwood Dr
- 127 Magnolia Cir
- 111 Ashford Rd
- 82 Knollwood Dr
- 61 Prynne Ridge Rd
- 10 Prynne Ridge Rd
- 79 Viscount Rd
- 118 Yarmouth St
- 7 Twin Hills Dr
- 60 Cheshire Dr
- 759 Williams St
- Lot 36 Terry Dr
- 207 Hazardville Rd
- 96 Wild Grove Ln
- 5 Dennis Rd
- 291 Deepwoods Dr
- 408 Maple Rd
- 18 Sherwin Dr
- 97 Salem Rd
- 59 Lawrence Dr
