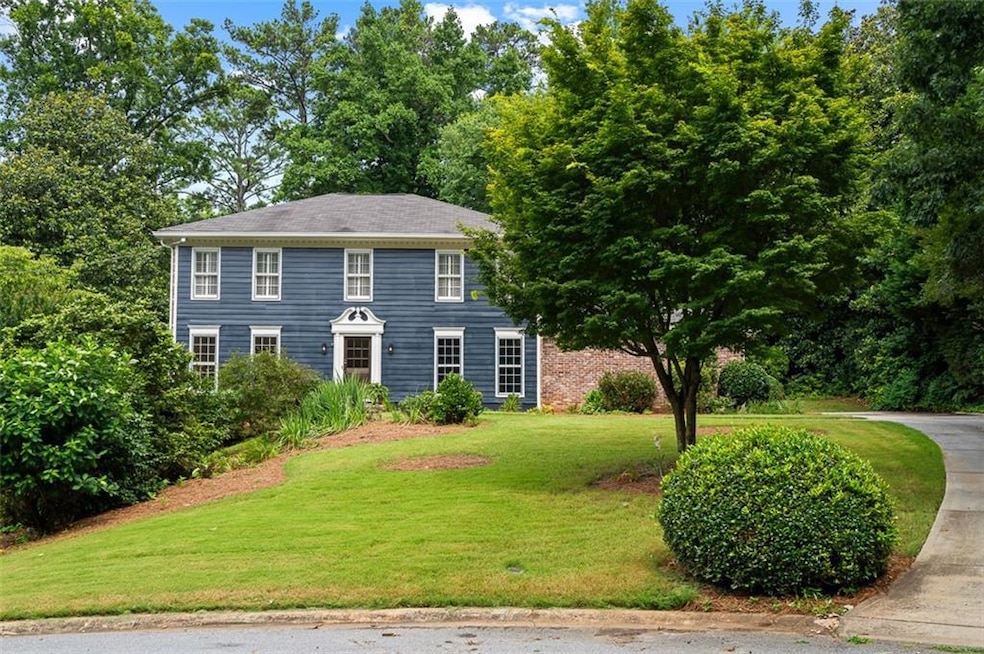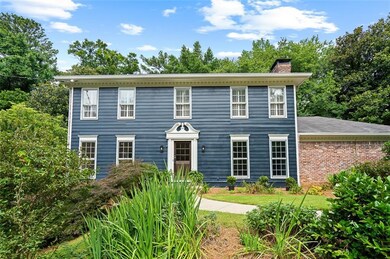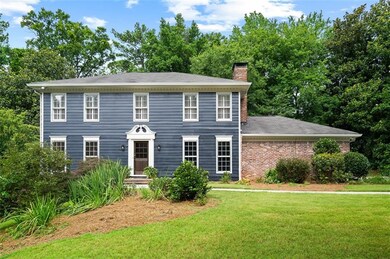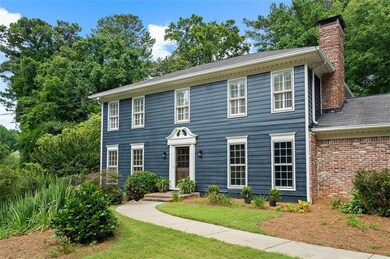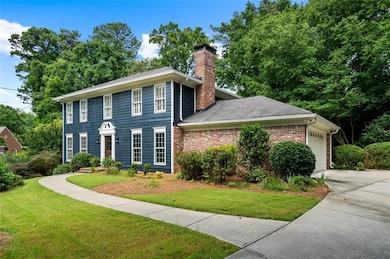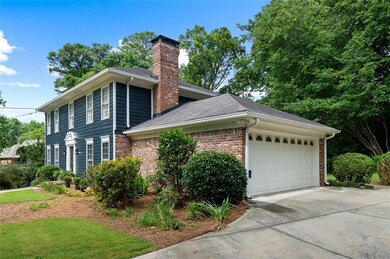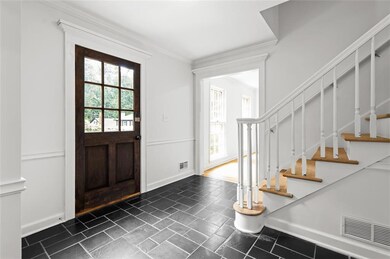2340 Castleridge Ct Tucker, GA 30084
Highlights
- Separate his and hers bathrooms
- Colonial Architecture
- Stone Countertops
- City View
- Wood Flooring
- Private Yard
About This Home
Nestled in the prestigious Winding Woods neighborhood, this stunning colonial-style home is the epitome of elegance and modern living. Fully renovated throughout all three levels, the abundant natural light and stunning white oak floors truly set this home apart. The main floor offers a formal living room, formal dining room, a spacious eat-in kitchen, as well a cozy family room with a fireplace, making it ideal for entertaining gatherings of any size. Ascend to the upper level to discover the primary suite oasis, three additional bedrooms, and a bright, inviting office space. The fully renovated basement provides extra living space, perfect for a variety of uses including studio living, in-law suite, etc. Make sure you walk through the fence in the backyard to additional area perfect for a secret garden! An easy walk to the neighborhood pool, this home is truly move-in ready and awaiting your personal touch. Square footage, bedroom, and bathroom count include the finished terrace level.
Home Details
Home Type
- Single Family
Est. Annual Taxes
- $1,240
Year Built
- Built in 1968
Lot Details
- 0.6 Acre Lot
- Lot Dimensions are 239 x 77
- Cul-De-Sac
- Chain Link Fence
- Level Lot
- Private Yard
- Garden
- Back and Front Yard
Parking
- 2 Car Garage
Home Design
- Colonial Architecture
- Brick Exterior Construction
- Shingle Roof
- Wood Siding
Interior Spaces
- 2-Story Property
- Bookcases
- Crown Molding
- Recessed Lighting
- Fireplace With Gas Starter
- Entrance Foyer
- Family Room
- Living Room with Fireplace
- Formal Dining Room
- Home Office
- Wood Flooring
- City Views
Kitchen
- Eat-In Kitchen
- Electric Oven
- Electric Cooktop
- Microwave
- Dishwasher
- Stone Countertops
- White Kitchen Cabinets
Bedrooms and Bathrooms
- Separate his and hers bathrooms
- Dual Vanity Sinks in Primary Bathroom
- Low Flow Plumbing Fixtures
Laundry
- Laundry Room
- Laundry Chute
Finished Basement
- Walk-Out Basement
- Basement Fills Entire Space Under The House
- Laundry in Basement
- Natural lighting in basement
Home Security
- Storm Windows
- Carbon Monoxide Detectors
- Fire and Smoke Detector
Outdoor Features
- Patio
- Rain Gutters
Location
- Property is near schools
- Property is near shops
Schools
- Midvale Elementary School
- Tucker Middle School
- Tucker High School
Utilities
- Central Heating and Cooling System
- Heating System Uses Natural Gas
Listing and Financial Details
- 12 Month Lease Term
- $75 Application Fee
- Assessor Parcel Number 18 210 03 022
Community Details
Overview
- Application Fee Required
- Winding Woods Subdivision
Recreation
- Tennis Courts
- Community Playground
- Community Pool
Pet Policy
- Pets Allowed
Map
Source: First Multiple Listing Service (FMLS)
MLS Number: 7645739
APN: 18-210-03-022
- 3549 Castlehill Ct
- 2416 Norwich Ln Unit 2
- 2462 Empire Forest Dr
- 2433 Helmsdale Dr NE
- 2384 Lauderdale Dr NE
- 2462 Midvale Forest Dr
- 2377 Midvale Cir
- 2595 Landeau Cir
- The Hartford - Terrace Plan at The Enclave on Lavista
- The Walton - Terrace Plan at The Enclave on Lavista
- The Walton Plan at The Enclave on Lavista
- The Hartford Plan at The Enclave on Lavista
- 2501 Midvale Ct
- 4389 Lavista Rd
- 2519 Lauderdale Dr NE
- 2501 Northlake Ct NE Unit 116
- 3612 Prestwick Dr
- 3755 Prestwick Dr
- 2462 Empire Forest Dr
- 2190 Northlake Pkwy Unit 2318
- 2190 Northlake Pkwy Unit 3108
- 2190 Northlake Pkwy
- 3421 Northlake Pkwy NE
- 2200 Parklake Dr NE
- 3300 Northlake Pkwy NE
- 2200 Ranchwood Dr NE
- 2297 Hylaea Rd
- 2037 Weems Rd
- 2448 Kings Arms Dr NE
- 3595 Woodbriar Cir
- 3595 Woodbriar Cir Unit 1D
- 3595 Woodbriar Cir
- 3599 Woodbriar Cir Unit G
- 3599 Woodbriar Cir Unit A
- 2175 Zelda Dr NE
- 2411 Magnolia Springs Ct NE
- 3980 Brockett Walk
- 3340 Lansbury Village Dr
