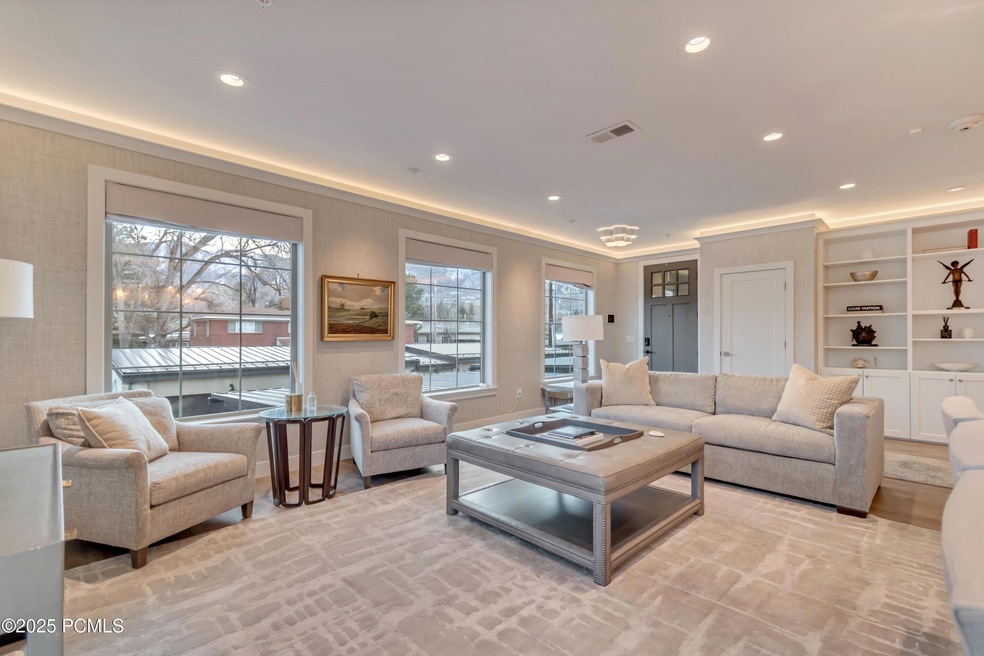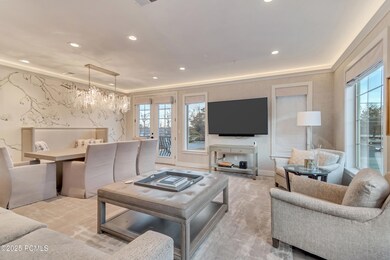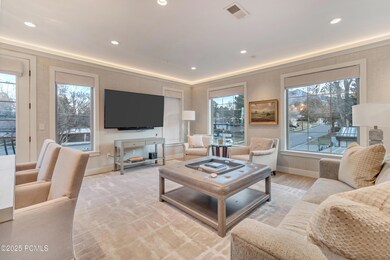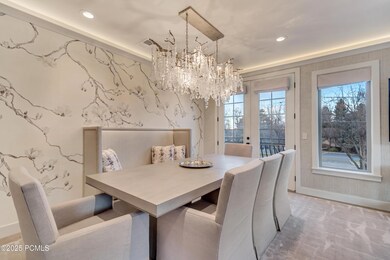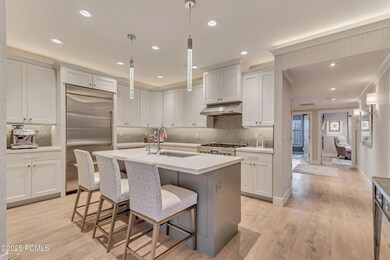
2340 E Phylden Dr Unit 204b Holladay, UT 84117
Estimated payment $5,908/month
Highlights
- Open Floorplan
- Mountain View
- Main Floor Primary Bedroom
- Howard R Driggs School Rated A-
- Deck
- 4-minute walk to Holladay City Hall Park
About This Home
Luxurious Designer Condo in the Heart of Holladay Village, this exquisite 3-bedroom, 2-bathroom designer condo offers an unparalleled living experience for discerning buyers. Whether you're a passionate skier seeking a stylish and comfortable base near world-class resorts or a local looking to indulge in the finest of life, this property has it all. Every element of this stunning home has been thoughtfully curated to offer luxurious, contemporary living in the heart of one of Utah's most sought-after neighborhoods. This bright, end-unit condo boasts expansive windows that capture breathtaking, panoramic views of both the Wasatch and Oquirrh mountains, with the Sunrise and Sunset views serving as the perfect backdrop to your everyday life. Situated across from beautiful, tree-lined streets filled with seasonal flowers, enjoy a tranquil, picturesque setting from your private balcony while experiencing the vibrant energy of Holladay Village just steps away. The condo features an additional second balcony, providing multiple spaces for indoor-outdoor living with seamless access to the sights and sounds of this artsy, dynamic neighborhood. Whether you're enjoying your morning coffee or hosting an intimate gathering, these outdoor spaces provide a perfect vantage point of the surrounding beauty. A showstopper in every sense, this home comes fully furnished with over $350,000 worth of custom, designer furnishings and appointments. From the stunning 6' dining chandelier that echoes the elegance of custom Japanese plum blossom fabric wallpaper to the designer rugs, meticulously chosen furniture, and state-of-the-art electronics - every detail has been crafted for refined living. The chef's kitchen is a masterpiece, featuring premium Jenn-Air appliances, including a stainless-steel fridge/freezer, a gas stove top with oven, a dishwashing machine, and a custom cooktop vent. No luxury has been spared, and every appliance is sel
Property Details
Home Type
- Condominium
Est. Annual Taxes
- $7,810
Year Built
- Built in 2018 | Remodeled in 2023
Lot Details
- Gated Home
HOA Fees
- $398 Monthly HOA Fees
Parking
- 1 Car Detached Garage
- Detached Carport Space
Property Views
- Mountain
- Valley
Home Design
- Brick Veneer
- Stone Siding
- Stucco
- Stone
Interior Spaces
- 1,738 Sq Ft Home
- Open Floorplan
- Furnished
- Gas Fireplace
- Great Room
Kitchen
- Gas Range
- Microwave
- Dishwasher
- Kitchen Island
- Disposal
Flooring
- Carpet
- Tile
Bedrooms and Bathrooms
- 3 Bedrooms
- Primary Bedroom on Main
- 2 Full Bathrooms
Laundry
- Laundry Room
- Washer
Outdoor Features
- Balcony
- Deck
Utilities
- Air Conditioning
- Heating Available
- High-Efficiency Furnace
Listing and Financial Details
- Assessor Parcel Number 22-03-458-006
Community Details
Overview
- Association fees include internet, cable TV, ground maintenance, sewer, snow removal, water
- Association Phone (801) 399-5883
- Visit Association Website
- Utah Area Subdivision
Pet Policy
- Pets Allowed
Map
Home Values in the Area
Average Home Value in this Area
Property History
| Date | Event | Price | Change | Sq Ft Price |
|---|---|---|---|---|
| 03/13/2025 03/13/25 | For Sale | $869,900 | -- | $501 / Sq Ft |
Similar Homes in the area
Source: Park City Board of REALTORS®
MLS Number: 12500983
- 2340 E Phylden Dr Unit 204b
- 2369 E Murray Holladay Rd Unit 107
- 2270 E Murray Holladay Rd Unit 15
- 4585 S Russell St
- 2250 E Murray Holladay Rd Unit 308
- 2250 E Murray Holladay Rd Unit 312
- 2250 E Murray Holladay Rd Unit 201
- 2508 E Murray Holladay Rd
- 2321 E John Holladay Ct
- 2250 Murray Holladay Rd Unit 301
- 2250 Murray Holladay Rd Unit 201
- 2250 Murray Holladay Rd Unit 302
- 4610 S Locust Ln
- 2220 E Murray Holladay Rd Unit 184
- 2220 E Murray Holladay Rd Unit 218
- 2220 E Murray Holladay Rd Unit 156
- 2220 E Murray Holladay Rd Unit 49
- 2220 E Murray Holladay Rd Unit 128
- 2220 E Murray Holladay Rd Unit 23
- 2220 E Murray Holladay Rd Unit 140
