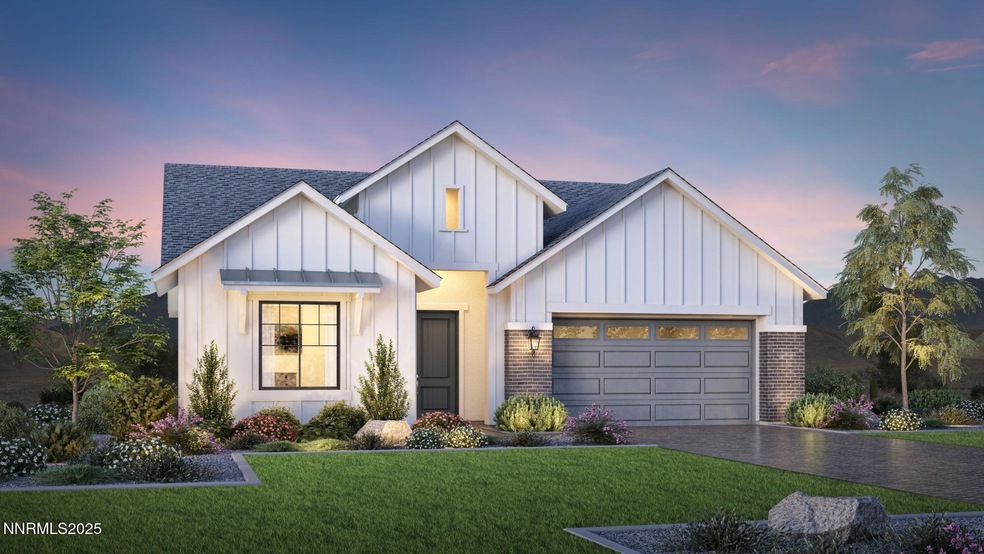UNDER CONTRACT
NEW CONSTRUCTION
$31K PRICE DROP
2340 Hammer Falls Dr Unit Claymont 406 Reno, NV 89521
Virginia Foothills NeighborhoodEstimated payment $4,123/month
Total Views
8,449
2
Beds
2
Baths
1,699
Sq Ft
$441
Price per Sq Ft
Highlights
- Fitness Center
- Spa
- Gated Community
- New Construction
- Active Adult
- Wood Flooring
About This Home
Check out this beautifully crafted home with well-appointed interior finishes. The stylish kitchen features name-brand appliances and granite countertops. The first-floor offers a bedroom suite complete with a private bath and walk-in closet. This home is a must see—schedule a tour today!
Home Details
Home Type
- Single Family
Est. Annual Taxes
- $1,358
Year Built
- Built in 2025 | New Construction
Lot Details
- 6,142 Sq Ft Lot
- Property fronts a private road
- Back Yard Fenced
- Landscaped
- Level Lot
- Front Yard Sprinklers
- Sprinklers on Timer
- Property is zoned PD
HOA Fees
Parking
- 2 Car Attached Garage
- Garage Door Opener
Home Design
- Slab Foundation
- Shingle Roof
- Composition Roof
- Stick Built Home
- Stucco
Interior Spaces
- 1,699 Sq Ft Home
- 1-Story Property
- Gas Log Fireplace
- Double Pane Windows
- Low Emissivity Windows
- Vinyl Clad Windows
- Entrance Foyer
- Great Room
- Home Office
Kitchen
- Built-In Oven
- Gas Oven
- Gas Range
- Kitchen Island
Flooring
- Wood
- Carpet
- Ceramic Tile
Bedrooms and Bathrooms
- 2 Bedrooms
- Walk-In Closet
- 2 Full Bathrooms
- Dual Sinks
- Primary Bathroom includes a Walk-In Shower
Laundry
- Laundry Room
- Sink Near Laundry
Home Security
- Security System Leased
- Smart Thermostat
Outdoor Features
- Spa
- Covered Patio or Porch
Schools
- Brown Elementary School
- Marce Herz Middle School
- Galena High School
Utilities
- Refrigerated Cooling System
- Forced Air Heating and Cooling System
- Heating System Uses Natural Gas
- Tankless Water Heater
- Gas Water Heater
- Internet Available
- Phone Available
- Cable TV Available
Listing and Financial Details
- Assessor Parcel Number 143-433-15
Community Details
Overview
- Active Adult
- $867 Other Monthly Fees
- Nevada Community Management Association
- Regency Community Association
- Built by Toll Brothers
- Regency At Caramella Ranch Claymont Collection Community
- Caramella Ranch Estates Regency Village Unit 4 Subdivision
- Maintained Community
- The community has rules related to covenants, conditions, and restrictions
Recreation
- Fitness Center
- Community Pool
- Community Spa
Security
- Security Service
- Resident Manager or Management On Site
- Gated Community
Map
Create a Home Valuation Report for This Property
The Home Valuation Report is an in-depth analysis detailing your home's value as well as a comparison with similar homes in the area
Home Values in the Area
Average Home Value in this Area
Tax History
| Year | Tax Paid | Tax Assessment Tax Assessment Total Assessment is a certain percentage of the fair market value that is determined by local assessors to be the total taxable value of land and additions on the property. | Land | Improvement |
|---|---|---|---|---|
| 2025 | $1,358 | $43,841 | $43,071 | $770 |
| 2024 | $1,358 | $28,722 | $28,123 | $599 |
| 2023 | $905 | $26,874 | $26,338 | $537 |
| 2022 | $838 | $24,428 | $23,975 | $453 |
| 2021 | $0 | $16,576 | $16,576 | $0 |
Source: Public Records
Property History
| Date | Event | Price | Change | Sq Ft Price |
|---|---|---|---|---|
| 08/20/2025 08/20/25 | Price Changed | $749,000 | -1.4% | $441 / Sq Ft |
| 07/03/2025 07/03/25 | Price Changed | $760,000 | -2.6% | $447 / Sq Ft |
| 06/25/2025 06/25/25 | For Sale | $780,000 | -- | $459 / Sq Ft |
Source: Northern Nevada Regional MLS
Source: Northern Nevada Regional MLS
MLS Number: 250052054
APN: 143-433-15
Nearby Homes
- 13040 Lullingstone Ln
- 2416 Kates Bridge Dr Unit Mayfield 542
- 2420 Kates Bridge Dr Unit Glenwood 543
- Quincy Plan at Regency at Caramella Ranch - Claymont Collection
- Yardley Plan at Regency at Caramella Ranch - Glenwood Collection
- Ascott Plan at Regency at Caramella Ranch - Glenwood Collection
- Bayberry Plan at Regency at Caramella Ranch - Mayfield Collection
- Gramercy Elite Plan at Regency at Caramella Ranch - Mayfield Collection
- Avondale Plan at Regency at Caramella Ranch - Mayfield Collection
- Aberdeen Plan at Regency at Caramella Ranch - Claymont Collection
- Windsong Plan at Regency at Caramella Ranch - Mayfield Collection
- Quincy Elite Plan at Regency at Caramella Ranch - Glenwood Collection
- Cambria Plan at Regency at Caramella Ranch - Claymont Collection
- Ascott Elite Plan at Regency at Caramella Ranch - Mayfield Collection
- Gramercy Plan at Regency at Caramella Ranch - Glenwood Collection
- Aberdeen Elite Plan at Regency at Caramella Ranch - Glenwood Collection
- Cambria Elite Plan at Regency at Caramella Ranch - Glenwood Collection
- Yardley Elite Plan at Regency at Caramella Ranch - Mayfield Collection
- 0 Western Skies Dr Unit 240010170
- 12104 Blacktail Ct
- 10772 Ridgebrook Dr
- 11165 Veterans Pkwy
- 545 Terracina Way
- 11800 Veterans Pkwy
- 1828 Wind Ranch Rd Unit B
- 1980 Dark Horse Rd Unit b
- 600 Geiger Grade Rd
- 1851 Steamboat Pkwy
- 875 Damonte Ranch Pkwy
- 14001 Summit Sierra Blvd
- 9885 Kerrydale Ct
- 10408 Chadwell Dr
- 850 Arrowcreek Pkwy
- 10459 Summershade Ln
- 1692 Broadstone Way
- 9900 Wilbur May Pkwy Unit 3405
- 2026 Harmony Valley Way
- 900 S Meadows Pkwy Unit 711
- 900 S Meadows Pkwy Unit 5512
- 900 S Meadows Pkwy Unit 3411

