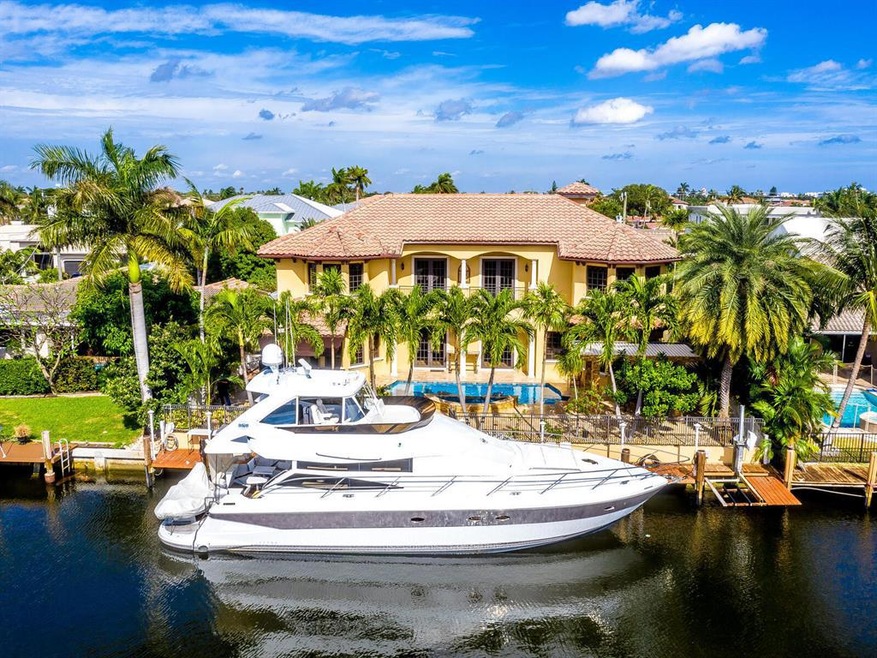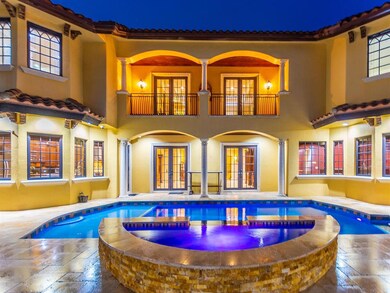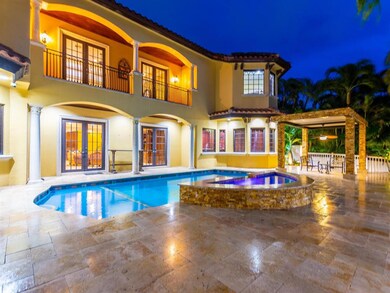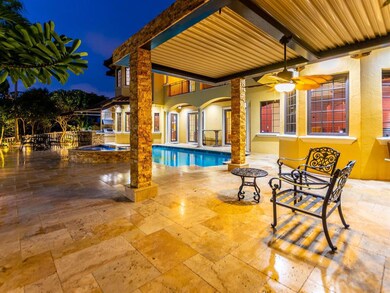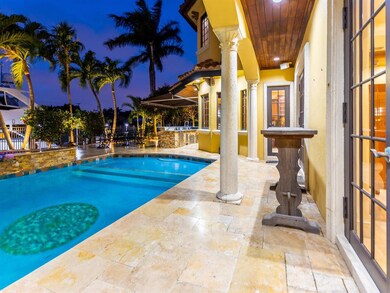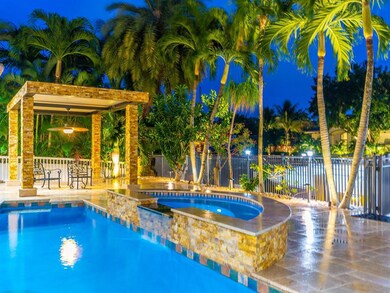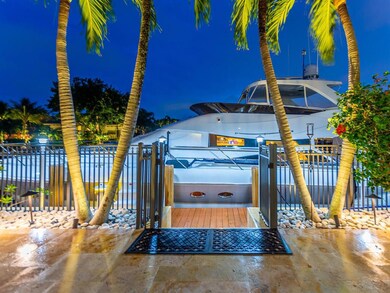
2340 NE 47th St Lighthouse Point, FL 33064
Highlights
- Property has ocean access
- Waterfront
- Marble Flooring
- Gunite Pool
- Canal View
- 5-minute walk to Dan Witt Park
About This Home
As of March 2021Over $223,000 in improvements! Palm Beach-inspired deepwater estate w/ 80+/- ft dock located on the Alamada waterway in prestigious Lighthouse Point. Stately Cypress doors beckon you into the grand foyer w/ sweeping staircase. This luxurious architect-designed residence totals 6,490 SF, enjoying double height ceilings and French doors. Lavish Owners Suite offers spa-like Bath w/his & hers walk-in closets, private Office & Balcony, canal VIEWS! Large VIP Suite on main level for 2nd Owners Suite. Enjoy outdoor entertaining w/the renovated resort Pool w/spill over Spa & chair Deck. Gorgeous travertine tile, NEW Summer Kitchen, covered Lanai overlook lush landscaping and canal +NEW dock lighting complete this tranquil setting. Fully equipped Dock w/ wave runner Lift. Just minutes to the ICW.
Last Buyer's Agent
Michael Grossman
The Ron Rosen Group LLC
Home Details
Home Type
- Single Family
Est. Annual Taxes
- $32,773
Year Built
- Built in 2004
Lot Details
- 8,800 Sq Ft Lot
- Waterfront
- Fenced
- Sprinkler System
Parking
- 2 Car Attached Garage
- Circular Driveway
- On-Street Parking
Home Design
- Spanish Tile Roof
- Tile Roof
Interior Spaces
- 5,570 Sq Ft Home
- 2-Story Property
- High Ceiling
- Ceiling Fan
- Blinds
- French Doors
- Formal Dining Room
- Den
- Canal Views
Kitchen
- Built-In Oven
- Gas Range
- Microwave
- Ice Maker
- Dishwasher
Flooring
- Wood
- Carpet
- Marble
Bedrooms and Bathrooms
- 6 Bedrooms
- Split Bedroom Floorplan
- Walk-In Closet
- In-Law or Guest Suite
Laundry
- Laundry Room
- Dryer
- Washer
Home Security
- Home Security System
- Impact Glass
Pool
- Gunite Pool
- Saltwater Pool
Outdoor Features
- Property has ocean access
- No Fixed Bridges
- Canal Access
- Seawall
- Balcony
- Open Patio
- Outdoor Grill
Utilities
- Central Heating and Cooling System
- Cable TV Available
Community Details
- Lighthouse Point Subdivision
- Security Guard
Listing and Financial Details
- Assessor Parcel Number 484318080680
Ownership History
Purchase Details
Home Financials for this Owner
Home Financials are based on the most recent Mortgage that was taken out on this home.Purchase Details
Home Financials for this Owner
Home Financials are based on the most recent Mortgage that was taken out on this home.Purchase Details
Home Financials for this Owner
Home Financials are based on the most recent Mortgage that was taken out on this home.Purchase Details
Map
Similar Home in Lighthouse Point, FL
Home Values in the Area
Average Home Value in this Area
Purchase History
| Date | Type | Sale Price | Title Company |
|---|---|---|---|
| Warranty Deed | $2,388,000 | Coastal Title Inc | |
| Warranty Deed | $1,865,000 | None Available | |
| Warranty Deed | $400,000 | -- | |
| Warranty Deed | $188,571 | -- |
Mortgage History
| Date | Status | Loan Amount | Loan Type |
|---|---|---|---|
| Previous Owner | $500,000 | Credit Line Revolving | |
| Previous Owner | $1,050,000 | Fannie Mae Freddie Mac | |
| Previous Owner | $950,000 | Unknown | |
| Previous Owner | $300,000 | No Value Available | |
| Previous Owner | $60,000 | Credit Line Revolving | |
| Previous Owner | $50,000 | Credit Line Revolving | |
| Previous Owner | $20,000 | Credit Line Revolving | |
| Closed | $60,000 | No Value Available |
Property History
| Date | Event | Price | Change | Sq Ft Price |
|---|---|---|---|---|
| 03/09/2021 03/09/21 | Sold | $2,388,000 | -0.5% | $429 / Sq Ft |
| 02/07/2021 02/07/21 | Pending | -- | -- | -- |
| 12/16/2020 12/16/20 | For Sale | $2,399,000 | +28.6% | $431 / Sq Ft |
| 05/20/2015 05/20/15 | Sold | $1,865,000 | -1.6% | $335 / Sq Ft |
| 04/20/2015 04/20/15 | Pending | -- | -- | -- |
| 12/03/2014 12/03/14 | For Sale | $1,895,000 | -- | $340 / Sq Ft |
Tax History
| Year | Tax Paid | Tax Assessment Tax Assessment Total Assessment is a certain percentage of the fair market value that is determined by local assessors to be the total taxable value of land and additions on the property. | Land | Improvement |
|---|---|---|---|---|
| 2025 | $66,235 | $3,627,600 | -- | -- |
| 2024 | $64,175 | $3,525,370 | $440,000 | $2,989,700 |
| 2023 | $64,175 | $3,422,690 | $440,000 | $2,982,690 |
| 2022 | $52,156 | $2,806,700 | $440,000 | $2,366,700 |
| 2021 | $33,842 | $1,840,970 | $0 | $0 |
| 2020 | $33,272 | $1,815,560 | $0 | $0 |
| 2019 | $32,773 | $1,774,750 | $0 | $0 |
| 2018 | $30,969 | $1,741,660 | $440,000 | $1,301,660 |
| 2017 | $30,941 | $1,713,740 | $0 | $0 |
| 2016 | $31,085 | $1,678,500 | $0 | $0 |
| 2015 | $20,220 | $1,085,610 | $0 | $0 |
| 2014 | $20,430 | $1,077,000 | $0 | $0 |
| 2013 | -- | $1,074,240 | $352,000 | $722,240 |
Source: BeachesMLS
MLS Number: R10678731
APN: 48-43-18-08-0680
- 2410 NE 48th St
- 2340 NE 48th St
- 2311 NE 47th St
- 2500 NE 46th St
- 4431 NE 24th Ave
- 2300 NE 48th Ct
- 2441 NE 48th Ct
- 2650 NE 47th St
- 2320 NE 49th St
- 2201 NE 48th Ct
- 2680 NE 47th St
- 4440 NE 26th Ave
- 2710 NE 47th St
- 4500 N Federal Hwy Unit 352F
- 4500 N Federal Hwy Unit 153F
- 4500 N Federal Hwy Unit 368H
- 4500 N Federal Hwy Unit 303A
- 4500 N Federal Hwy Unit 156G
- 4500 N Federal Hwy Unit 254F
- 4500 N Federal Hwy Unit 344
