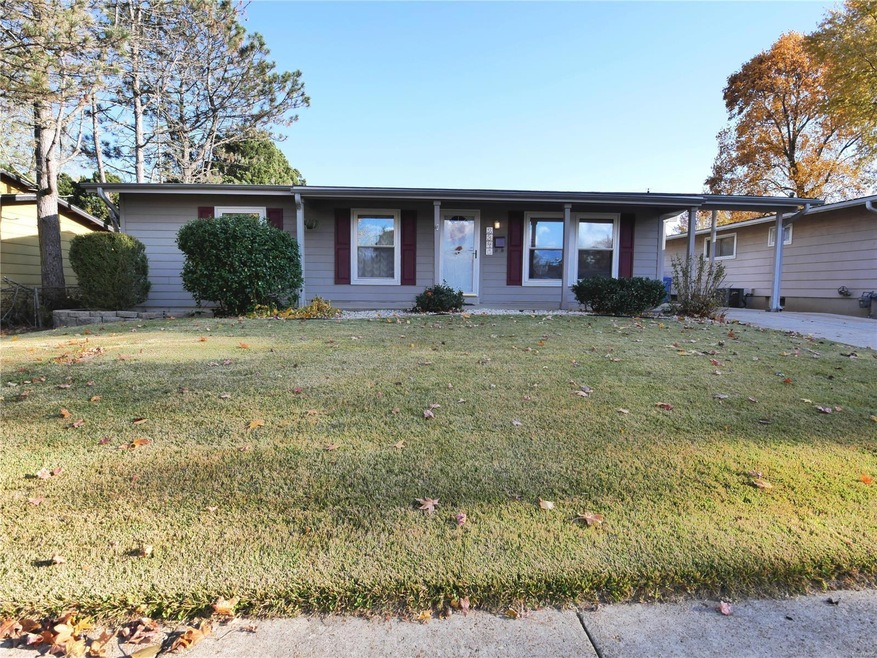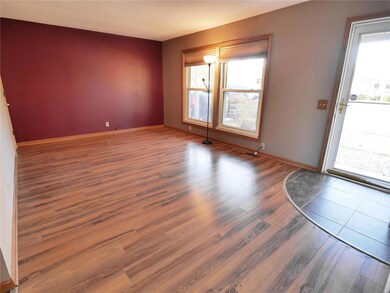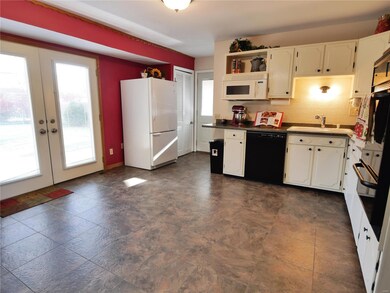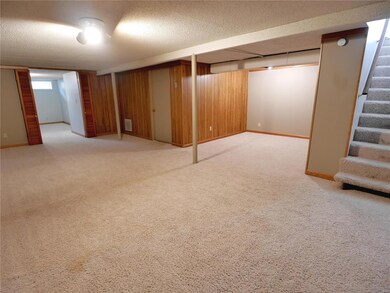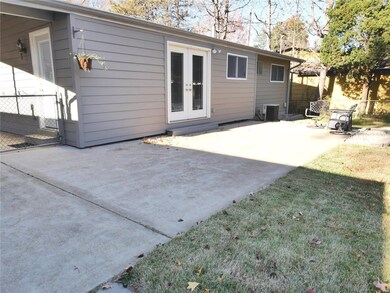
2340 Palm Dr Florissant, MO 63031
Highlights
- Primary Bedroom Suite
- Ranch Style House
- Eat-In Kitchen
- Clubhouse
- Breakfast Room
- Patio
About This Home
As of December 2021Sharp & clean 3 Bedrm, 2 Bath Ranch with very nice Finished Basement and 1 car Carport with Double Driveway for extra parking. The backyard is fenced with an extra-large patio & large Storage Shed as well. Attractive Laminate Flooring in the Living Rm and Hallway. Recently replaced beige carpeting in the 3 Bedrms, looks great! Spacious Kitchen/Breakfast Rm combination with upgraded DuraCeramic flooring which is a Resilient Limestone Based Luxury Vinyl Tile. French Doors off the Kitchen lead to the large patio, excellent for entertaining in the Summer. The Eat-in Kitchen has a Gas Cooktop with a Built-in Oven and Microwave, Disposal, and updated Dishwasher. The Refrigerator stays. Access to the carport right from your Kitchen. Mstr BR has Full Bath. Thermal Tilt-Clean Windows. Hardie Board siding on home, wow! Recently replaced Roof with Architectural Shingles! 200amp Breaker Box. Furnace updated not too long ago. Sidewalk in front of home. Enjoy use of the Florissant Recreation Center.
Last Agent to Sell the Property
Coldwell Banker Realty - Gundaker License #1999030781 Listed on: 11/12/2021

Home Details
Home Type
- Single Family
Est. Annual Taxes
- $2,815
Year Built
- Built in 1964
Lot Details
- 7,536 Sq Ft Lot
- Lot Dimensions are 65x116
- Fenced
- Level Lot
Home Design
- Ranch Style House
- Traditional Architecture
- Poured Concrete
Interior Spaces
- 1,624 Sq Ft Home
- Ceiling Fan
- Insulated Windows
- Tilt-In Windows
- Window Treatments
- Family Room
- Living Room
- Breakfast Room
- Combination Kitchen and Dining Room
- Partially Carpeted
Kitchen
- Eat-In Kitchen
- Gas Oven or Range
- Gas Cooktop
- Microwave
- Dishwasher
- Disposal
Bedrooms and Bathrooms
- 3 Main Level Bedrooms
- Primary Bedroom Suite
- 2 Full Bathrooms
- Shower Only
Laundry
- Dryer
- Washer
Partially Finished Basement
- Basement Fills Entire Space Under The House
- Bedroom in Basement
Home Security
- Storm Doors
- Fire and Smoke Detector
Parking
- 1 Carport Space
- Additional Parking
Outdoor Features
- Patio
- Shed
Schools
- Walker Elem. Elementary School
- Northwest Middle School
- Hazelwood West High School
Utilities
- Forced Air Heating and Cooling System
- Heating System Uses Gas
- Gas Water Heater
Listing and Financial Details
- Assessor Parcel Number 06K-34-0487
Community Details
Amenities
- Clubhouse
Recreation
- Tennis Club
- Recreational Area
Ownership History
Purchase Details
Home Financials for this Owner
Home Financials are based on the most recent Mortgage that was taken out on this home.Purchase Details
Home Financials for this Owner
Home Financials are based on the most recent Mortgage that was taken out on this home.Similar Homes in Florissant, MO
Home Values in the Area
Average Home Value in this Area
Purchase History
| Date | Type | Sale Price | Title Company |
|---|---|---|---|
| Warranty Deed | -- | Investors Title | |
| Interfamily Deed Transfer | -- | -- |
Mortgage History
| Date | Status | Loan Amount | Loan Type |
|---|---|---|---|
| Open | $123,750 | New Conventional | |
| Previous Owner | $77,700 | New Conventional | |
| Previous Owner | $52,000 | Unknown | |
| Previous Owner | $65,600 | No Value Available |
Property History
| Date | Event | Price | Change | Sq Ft Price |
|---|---|---|---|---|
| 07/05/2025 07/05/25 | For Sale | $180,000 | 0.0% | $108 / Sq Ft |
| 10/26/2024 10/26/24 | Rented | $1,695 | +2.7% | -- |
| 10/25/2024 10/25/24 | Under Contract | -- | -- | -- |
| 09/10/2024 09/10/24 | For Rent | $1,650 | -17.5% | -- |
| 04/15/2023 04/15/23 | Rented | $2,000 | +14.3% | -- |
| 03/31/2023 03/31/23 | Price Changed | $1,750 | 0.0% | $1 / Sq Ft |
| 03/31/2023 03/31/23 | For Rent | $1,750 | 0.0% | -- |
| 12/23/2021 12/23/21 | Sold | -- | -- | -- |
| 11/19/2021 11/19/21 | Pending | -- | -- | -- |
| 11/19/2021 11/19/21 | For Sale | $135,000 | 0.0% | $83 / Sq Ft |
| 11/16/2021 11/16/21 | Pending | -- | -- | -- |
| 11/12/2021 11/12/21 | For Sale | $135,000 | -- | $83 / Sq Ft |
Tax History Compared to Growth
Tax History
| Year | Tax Paid | Tax Assessment Tax Assessment Total Assessment is a certain percentage of the fair market value that is determined by local assessors to be the total taxable value of land and additions on the property. | Land | Improvement |
|---|---|---|---|---|
| 2023 | $2,815 | $31,540 | $4,030 | $27,510 |
| 2022 | $2,208 | $22,000 | $4,030 | $17,970 |
| 2021 | $2,151 | $22,000 | $4,030 | $17,970 |
| 2020 | $2,136 | $20,560 | $3,570 | $16,990 |
| 2019 | $2,104 | $20,560 | $3,570 | $16,990 |
| 2018 | $1,676 | $15,010 | $2,430 | $12,580 |
| 2017 | $1,674 | $15,010 | $2,430 | $12,580 |
| 2016 | $1,616 | $14,290 | $2,430 | $11,860 |
| 2015 | $1,582 | $14,290 | $2,430 | $11,860 |
| 2014 | $1,852 | $17,290 | $3,460 | $13,830 |
Agents Affiliated with this Home
-
Nathan Coleman

Seller's Agent in 2025
Nathan Coleman
Worth Clark Realty
(214) 864-5212
6 in this area
21 Total Sales
-
Steven Studnicki

Seller's Agent in 2021
Steven Studnicki
Coldwell Banker Realty - Gundaker
(314) 616-5892
34 in this area
98 Total Sales
Map
Source: MARIS MLS
MLS Number: MIS21081393
APN: 06K-34-0487
- 2395 Palm Dr
- 1340 Central Pkwy
- 2186 Aristocrat Dr
- 1080 Lees Ln
- 2126 Aristocrat Dr
- 2478 Carousel Ct
- 2455 S Park Ln
- 2535 S Park Ln
- 1673 Kingsford Dr
- 2040 Love Ln
- 1815 New Sun Ct Unit 1
- 1395 Bluebird Dr
- 2639 Liberty Gardens Dr
- 2245 Patterson Rd
- 615 Charvel Dr
- 2797 Dawnview Dr
- 1520 Flicker Dr
- 1155 Mullanphy Rd
- 575 Bardot Dr
- 1914 High Sun Dr
