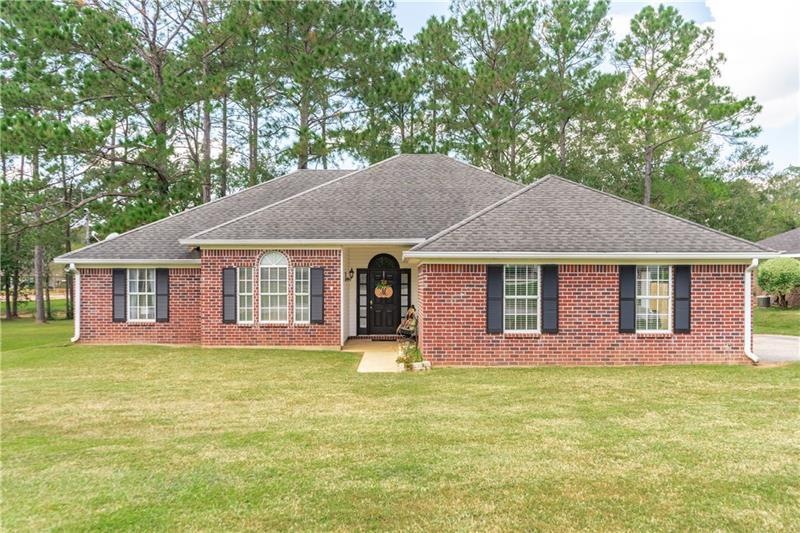
2340 Partridge Way Mobile, AL 36695
Warwick NeighborhoodEstimated Value: $234,573 - $275,000
Highlights
- Traditional Architecture
- Formal Dining Room
- Ceiling height of 9 feet on the main level
- Hutchens Elementary School Rated 10
- Separate Outdoor Workshop
- 2 Car Attached Garage
About This Home
As of November 2020This immaculate split plan 3 bedroom, 2 bath home is move in ready and has had some of the big ticket items handled for you. The HVAC system, inside and outside units were replaced in 2012, and in 2017 the septic tank was pumped and all new field lines were installed. You will love the den with a gas starter fireplace...imagine the ambience with a crackling fire during your Christmas get-together but dont worry..the kitchen is spacious enough to handle all of your guests visiting while waiting on the turkey. If it gets a little crowded send the kids outside to play in the fenced back yard The garage boasts a wall to wall work area with plenty of space for all your tools, and a 3.1 surround sound system. Contact your real estate agent today for a showing before it is gone! Square footage is deemed accurate but not guaranteed. All updates per seller. Possession 1 to 15 days
Home Details
Home Type
- Single Family
Est. Annual Taxes
- $2,225
Year Built
- Built in 1993
Lot Details
- 0.48
HOA Fees
- $8 Monthly HOA Fees
Parking
- 2 Car Attached Garage
Home Design
- Traditional Architecture
- Ridge Vents on the Roof
- Brick Front
Interior Spaces
- 1,787 Sq Ft Home
- 1-Story Property
- Ceiling height of 9 feet on the main level
- Ceiling Fan
- Fireplace With Gas Starter
- Formal Dining Room
Flooring
- Carpet
- Ceramic Tile
Bedrooms and Bathrooms
- 3 Bedrooms
- 2 Full Bathrooms
- Separate Shower in Primary Bathroom
- Soaking Tub
Outdoor Features
- Patio
- Separate Outdoor Workshop
Schools
- Hutchens/Dawes Elementary School
- Bernice J Causey Middle School
- Baker High School
Utilities
- Central Heating and Cooling System
- Heating System Uses Natural Gas
- Septic Tank
Additional Features
- Energy-Efficient Doors
- 0.48 Acre Lot
Community Details
- Quail Crossing Subdivision
Listing and Financial Details
- Assessor Parcel Number 3401020002006053
Ownership History
Purchase Details
Home Financials for this Owner
Home Financials are based on the most recent Mortgage that was taken out on this home.Purchase Details
Home Financials for this Owner
Home Financials are based on the most recent Mortgage that was taken out on this home.Similar Homes in the area
Home Values in the Area
Average Home Value in this Area
Purchase History
| Date | Buyer | Sale Price | Title Company |
|---|---|---|---|
| Marshall John Gullette | $188,675 | None Available |
Mortgage History
| Date | Status | Borrower | Loan Amount |
|---|---|---|---|
| Open | Marshall John Gullette | $185,257 | |
| Previous Owner | Minchew David E | $122,000 | |
| Previous Owner | Minchew David E | $30,500 | |
| Previous Owner | Webber David M | $25,000 | |
| Previous Owner | Webber David M | $67,872 |
Property History
| Date | Event | Price | Change | Sq Ft Price |
|---|---|---|---|---|
| 11/20/2020 11/20/20 | Sold | $188,675 | -- | $106 / Sq Ft |
| 10/11/2020 10/11/20 | Pending | -- | -- | -- |
Tax History Compared to Growth
Tax History
| Year | Tax Paid | Tax Assessment Tax Assessment Total Assessment is a certain percentage of the fair market value that is determined by local assessors to be the total taxable value of land and additions on the property. | Land | Improvement |
|---|---|---|---|---|
| 2024 | $2,225 | $22,840 | $3,900 | $18,940 |
| 2023 | $2,225 | $20,020 | $3,750 | $16,270 |
| 2022 | $1,822 | $18,780 | $3,750 | $15,030 |
| 2021 | $624 | $14,230 | $3,000 | $11,230 |
| 2020 | $626 | $14,280 | $2,900 | $11,380 |
| 2019 | $621 | $14,180 | $2,900 | $11,280 |
| 2018 | $634 | $14,460 | $0 | $0 |
| 2017 | $656 | $14,900 | $0 | $0 |
| 2016 | $662 | $15,040 | $0 | $0 |
| 2013 | $639 | $14,420 | $0 | $0 |
Agents Affiliated with this Home
-
Amanda Cherry

Seller's Agent in 2020
Amanda Cherry
eXp Realty Southern Branch
(678) 787-1775
1 in this area
28 Total Sales
Map
Source: Gulf Coast MLS (Mobile Area Association of REALTORS®)
MLS Number: 0645465
APN: 34-01-02-0-002-006.053
- 2220 Irongate Ct
- 2214 Seasons Ct
- 2125 Spring Grove E
- 2201 Irongate Ct
- 2125 Spring Grove W
- 2523 Field Brook Cir E
- 2618 D'Iberville Dr N
- 2609 Meadowview Dr
- 1980 Laurel Oak Ct
- 0 Whittington Dr Unit 7544605
- 2691 Rosebud Dr E
- 2451 Pontchartrain Dr
- 8470 Desert Oak Ct
- 8760 Dutch Valley Ct
- 2750 Dawes Ct
- 1866 Burnham Ct
- 1784 Harrington Way
- 0 Dutchman Woods Dr Unit 45 373633
- 0 Dutchman Woods Dr Unit 7519300
- 0 Dutchman Woods Dr Unit 47-49 367617
- 2340 Partridge Way
- 2350 Partridge Way
- 2330 Partridge Way
- 2360 Partridge Way
- 2310 Partridge Way
- 2315 Bobwhite Ct
- 2325 Partridge Way
- 2355 Partridge Way
- 2370 Partridge Way
- 2325 Bobwhite Ct
- 2300 Partridge Way
- 2315 Partridge Way
- 2365 Partridge Way
- 2305 Partridge Way
- 2305 Bobwhite Ct
- 2367 Partridge Way
- 8780 Partridge Ct
- 2320 Bobwhite Ct
- 2275 Partridge Way
- 2380 Partridge Way
