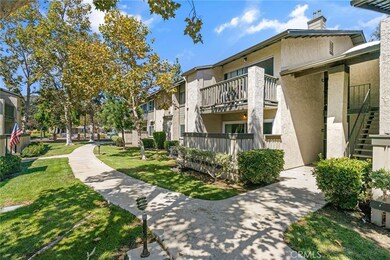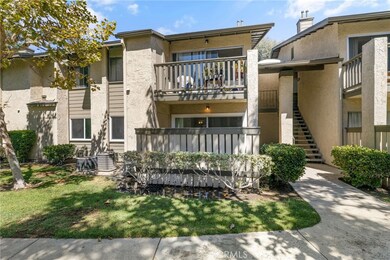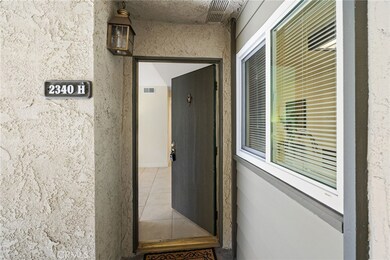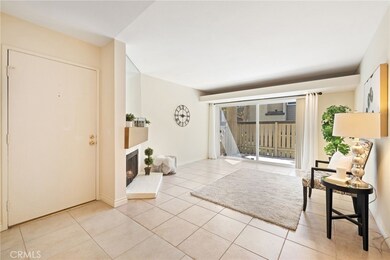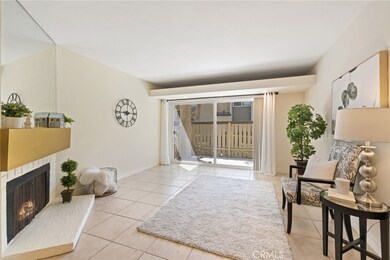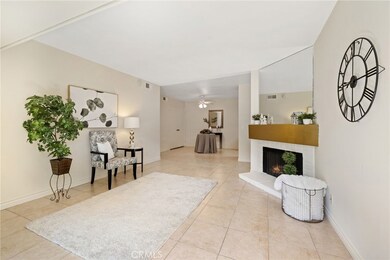
2340 S Diamond Bar Blvd Unit H Diamond Bar, CA 91765
Estimated Value: $530,000 - $583,000
Highlights
- In Ground Pool
- Primary Bedroom Suite
- Contemporary Architecture
- Evergreen Elementary School Rated A
- Gated Community
- Main Floor Primary Bedroom
About This Home
As of October 2021THIS LOVELY 2 BEDROOM/2BATH HOME IS STRATEGICALLY LOCATED IN THE AWARD WINNING WALNUT VALLEY SCHOOL DISTRICT, JUST A FEW MINUTES WALK FROM DIAMOND BAR HIGH SCHOOL. IT HAS BEEN LOVINGLY CARED FOR WITH MANY UPGRADES AND FRESHLY PAINTED. IT BOASTS DUAL PANED WINDOWS, A BEAUTIFUL NEW SLIDER , SCRAPED CEILINGS, UPDATED ELECTRICAL AND A NEW WATER HEATER. THE KITCHEN IS WARM AND INVITING WITH ITS FRESHLY STAINED CABINETS AND ALL NEW APPLIANCES INCLUDING THE SINK, GARBAGE DISPOSAL AND FAUCET. ITS LARGE OVER-THE-SINK WINDOW GIVES IT AN OPEN FEELING. THE MASTER BEDROOM TOUTS A LARGE WALK-IN CLOSET AND BEAUTIFULLY RE-DONE SHOWER IN THE MASTER BATH. BOTH BEDROOMS HAVE WARM AND COZY CARPETING WITH PRACTICAL TILE FLOORING THROUGHOUT THE REST OF THE AREA. THIS HOME IS COMPLETE WITH WASHER/DRYER HOOK-UPS CONVENIENTLY LOCATED IN A PATIO CLOSET AND TWO ASSIGNED PARKING PLACES, AN ENCLOSED GARAGE AND A COVERED CARPORT. BEING FREEWAY CLOSE AND IN A TOP RATED SCHOOL DISTRICT, THIS HOME TRULY HAS IT ALL.
Last Agent to Sell the Property
Barbara Anderson
T.N.G. Real Estate Consultants License #01753322 Listed on: 09/16/2021

Property Details
Home Type
- Condominium
Est. Annual Taxes
- $6,023
Year Built
- Built in 1980
Lot Details
- Two or More Common Walls
- Wrought Iron Fence
- Wood Fence
- Brick Fence
- Landscaped
- Sprinklers on Timer
- Lawn
HOA Fees
- $360 Monthly HOA Fees
Parking
- 1 Car Garage
- 1 Detached Carport Space
- Parking Available
- Single Garage Door
- Garage Door Opener
- Automatic Gate
- Assigned Parking
Home Design
- Contemporary Architecture
- Slab Foundation
- Fire Rated Drywall
- Shingle Roof
- Pre-Cast Concrete Construction
- Stucco
Interior Spaces
- 916 Sq Ft Home
- Ceiling Fan
- Double Pane Windows
- Blinds
- Living Room with Fireplace
- L-Shaped Dining Room
Kitchen
- Galley Kitchen
- Built-In Range
- Microwave
- Dishwasher
- Formica Countertops
- Disposal
Flooring
- Carpet
- Tile
Bedrooms and Bathrooms
- 2 Main Level Bedrooms
- Primary Bedroom on Main
- Primary Bedroom Suite
- Walk-In Closet
- Low Flow Toliet
- Bathtub with Shower
- Walk-in Shower
Laundry
- Laundry Room
- Washer and Gas Dryer Hookup
Home Security
Pool
- In Ground Pool
- Spa
- Fence Around Pool
Outdoor Features
- Enclosed patio or porch
- Exterior Lighting
Schools
- Evergreen Elementary School
- Chaparral Middle School
- Diamond Bar High School
Utilities
- Central Heating and Cooling System
- Natural Gas Connected
- Gas Water Heater
Listing and Financial Details
- Tax Lot 1
- Tax Tract Number 39462
- Assessor Parcel Number 8713008042
Community Details
Overview
- 99 Units
- Country View Ii Association, Phone Number (909) 444-7655
- Amss HOA
Recreation
- Community Pool
- Community Spa
Security
- Gated Community
- Carbon Monoxide Detectors
- Fire and Smoke Detector
Ownership History
Purchase Details
Home Financials for this Owner
Home Financials are based on the most recent Mortgage that was taken out on this home.Purchase Details
Home Financials for this Owner
Home Financials are based on the most recent Mortgage that was taken out on this home.Purchase Details
Home Financials for this Owner
Home Financials are based on the most recent Mortgage that was taken out on this home.Similar Homes in the area
Home Values in the Area
Average Home Value in this Area
Purchase History
| Date | Buyer | Sale Price | Title Company |
|---|---|---|---|
| Hu Fei | $460,000 | Western Resources Title Co | |
| Daggett William D | -- | Southland Title Corporation | |
| Daggett William D | -- | Southland Title |
Mortgage History
| Date | Status | Borrower | Loan Amount |
|---|---|---|---|
| Open | Hu Fei | $270,000 | |
| Previous Owner | Daggett William D | $164,000 | |
| Previous Owner | Daggett William D | $60,000 | |
| Previous Owner | Daggett William D | $50,000 | |
| Previous Owner | Daggett William D | $135,000 | |
| Previous Owner | Daggett William D | $135,000 |
Property History
| Date | Event | Price | Change | Sq Ft Price |
|---|---|---|---|---|
| 10/15/2021 10/15/21 | Sold | $460,000 | +1.1% | $502 / Sq Ft |
| 09/21/2021 09/21/21 | Pending | -- | -- | -- |
| 09/16/2021 09/16/21 | For Sale | $455,000 | -- | $497 / Sq Ft |
Tax History Compared to Growth
Tax History
| Year | Tax Paid | Tax Assessment Tax Assessment Total Assessment is a certain percentage of the fair market value that is determined by local assessors to be the total taxable value of land and additions on the property. | Land | Improvement |
|---|---|---|---|---|
| 2024 | $6,023 | $478,583 | $321,691 | $156,892 |
| 2023 | $5,880 | $469,200 | $315,384 | $153,816 |
| 2022 | $5,757 | $460,000 | $309,200 | $150,800 |
| 2021 | $2,559 | $188,963 | $47,553 | $141,410 |
| 2019 | $2,479 | $183,361 | $46,144 | $137,217 |
| 2018 | $2,382 | $179,767 | $45,240 | $134,527 |
| 2016 | $2,210 | $172,788 | $43,484 | $129,304 |
| 2015 | $2,220 | $170,193 | $42,831 | $127,362 |
| 2014 | $2,226 | $166,860 | $41,992 | $124,868 |
Agents Affiliated with this Home
-
B
Seller's Agent in 2021
Barbara Anderson
T.N.G. Real Estate Consultants
(714) 278-0808
1 in this area
6 Total Sales
-
Carey Jiang

Buyer's Agent in 2021
Carey Jiang
Pinnacle Real Estate Group
(626) 964-5500
5 in this area
24 Total Sales
Map
Source: California Regional Multiple Listing Service (CRMLS)
MLS Number: PW21204808
APN: 8713-008-042
- 2010 Silver Hawk Dr Unit 2
- 2201 Dublin Ln Unit 3
- 2305 Alamo Heights Dr
- 21810 Paint Brush Ln
- 2131 Dublin Ln Unit 3
- 22189 Rim Fire Ln
- 1912 Morning Canyon Rd
- 2611 Steeplechase Ln
- 2621 Steeplechase Ln
- 22427 Steeplechase Ln
- 22528 Lazy Meadow Dr
- 22532 Lazy Meadow Dr
- 22517 Lazy Meadow Dr
- 22588 Ridge Line Rd
- 22586 Pacific Ln
- 22621 Ridge Line Rd
- 22702 Timbertop Ln
- 1839 Acacia Hill Rd
- 2010 Galvin Ln Unit 1
- 2760 Shadow Canyon Rd
- 2340 S Diamond Bar Blvd Unit I
- 2340 S Diamond Bar Blvd Unit C
- 2340 S Diamond Bar Blvd Unit G
- 2340 S Diamond Bar Blvd Unit K
- 2340 S Diamond Bar Blvd Unit 1
- 2340 S Diamond Bar Blvd Unit E
- 2340 S Diamond Bar Blvd Unit A
- 2340 S Diamond Bar Blvd Unit D
- 2340 S Diamond Bar Blvd Unit H
- 2340 S Diamond Bar Blvd Unit L
- 2340 S Diamond Bar Blvd Unit J
- 2340 S Diamond Bar Blvd Unit F
- 2340 S Diamond Bar Blvd Unit B
- 2330 S Diamond Bar Blvd Unit C
- 2330 S Diamond Bar Blvd Unit E
- 2330 S Diamond Bar Blvd Unit G
- 2330 S Diamond Bar Blvd Unit A
- 2330 S Diamond Bar Blvd Unit F
- 2330 S Diamond Bar Blvd Unit H
- 2370 S Diamond Bar Blvd Unit B

