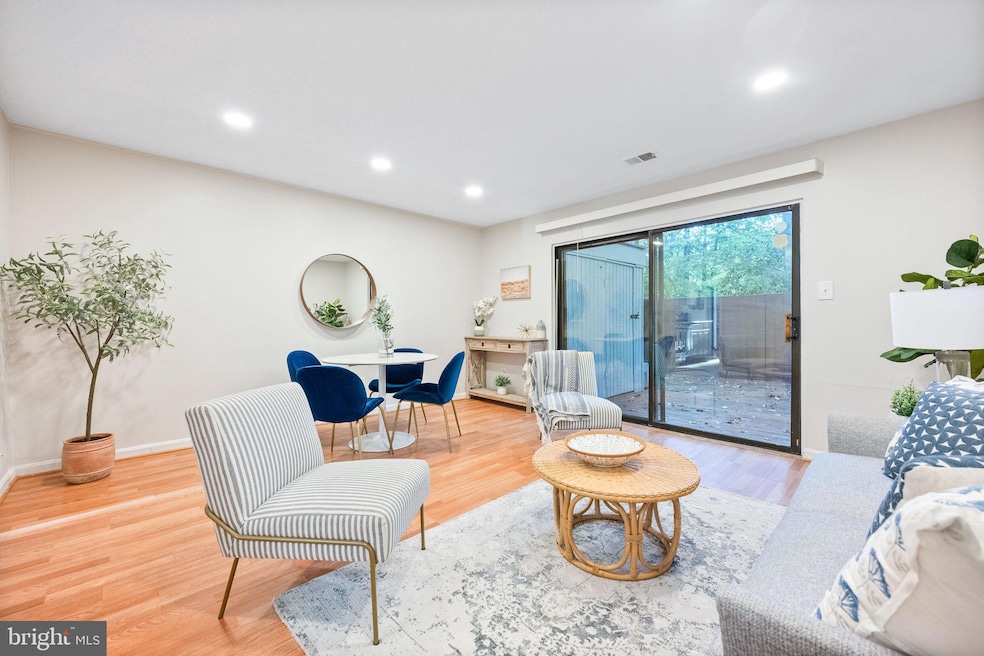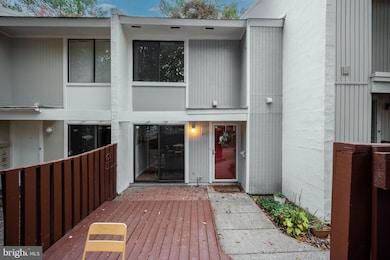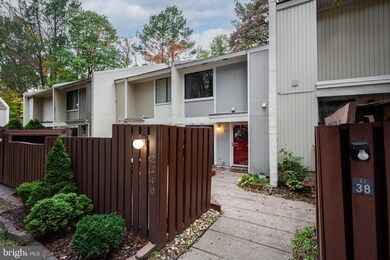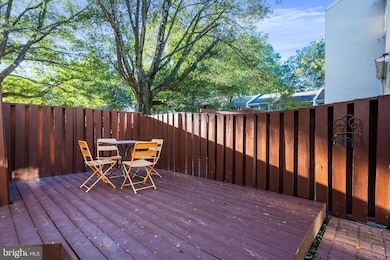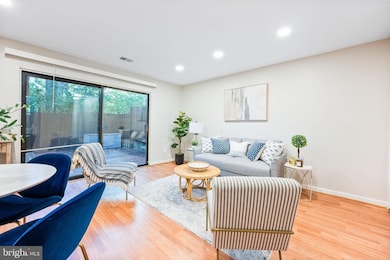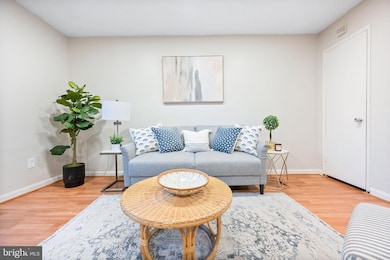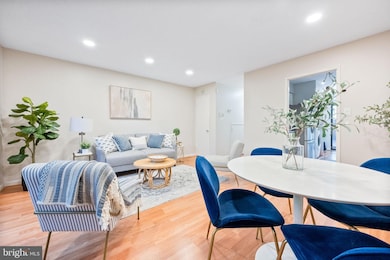2340 Southgate Square Reston, VA 20191
Estimated payment $2,696/month
Highlights
- Midcentury Modern Architecture
- Tennis Courts
- Jogging Path
- Community Pool
- Community Center
- 2-minute walk to Southgate Square Playground
About This Home
Welcome to 2340 Southgate Square, your beautiful, bright, and airy home in the heart of Reston! The home features an open common area that leads to a backyard with a new deck that is surrounded by trees and a kitchen with updated appliances. Enjoy your morning coffee in the dining area with the sun shining through your sliding doors or dine al fresco at your front yard patio. Wake up with a serene view of the lush tree tops from the comfort of your bedroom with large windows. The two bedrooms also offer ample closet spaces for your convenience. Spend your weekends walking or biking along the multiple trails, explore nature, visit the Farmers Market at Lake Anne, or have brunch at one of the plethora of restaurants that Reston Town Center has for your culinary delight. As a resident of Southgate Square, you will have access to the indoor and outdoor swimming pools, gyms, courts, parks, nature centers, and trails that Reston has to offer.
Listing Agent
(703) 973-4525 sarah@bidwellproperties.com Bidwell Properties License #0225233315 Listed on: 10/23/2025

Townhouse Details
Home Type
- Townhome
Est. Annual Taxes
- $5,210
Year Built
- Built in 1972
Lot Details
- 1,367 Sq Ft Lot
HOA Fees
- $71 Monthly HOA Fees
Home Design
- Midcentury Modern Architecture
- Brick Exterior Construction
- Permanent Foundation
- Wood Siding
Interior Spaces
- 1,104 Sq Ft Home
- Property has 2 Levels
Bedrooms and Bathrooms
- 2 Bedrooms
Parking
- 1 Open Parking Space
- 1 Parking Space
- Parking Lot
Utilities
- Central Heating and Cooling System
- Electric Water Heater
Listing and Financial Details
- Tax Lot 21
- Assessor Parcel Number 0261 081B0021
Community Details
Overview
- $210 Recreation Fee
- Association fees include management, recreation facility, road maintenance, trash
- Southgate Square Cluster Subdivision
Amenities
- Picnic Area
- Common Area
- Community Center
- Recreation Room
Recreation
- Tennis Courts
- Community Playground
- Community Pool
- Jogging Path
Pet Policy
- Pets Allowed
Map
Home Values in the Area
Average Home Value in this Area
Tax History
| Year | Tax Paid | Tax Assessment Tax Assessment Total Assessment is a certain percentage of the fair market value that is determined by local assessors to be the total taxable value of land and additions on the property. | Land | Improvement |
|---|---|---|---|---|
| 2025 | $5,034 | $382,350 | $170,000 | $212,350 |
| 2024 | $5,034 | $371,570 | $170,000 | $201,570 |
| 2023 | $4,401 | $332,710 | $150,000 | $182,710 |
| 2022 | $3,611 | $315,760 | $140,000 | $175,760 |
| 2021 | $4,021 | $296,650 | $125,000 | $171,650 |
| 2020 | $3,911 | $287,780 | $125,000 | $162,780 |
| 2019 | $3,705 | $269,770 | $110,000 | $159,770 |
| 2018 | $2,985 | $259,600 | $105,000 | $154,600 |
| 2017 | $3,360 | $249,600 | $95,000 | $154,600 |
| 2016 | $1,730 | $249,600 | $95,000 | $154,600 |
| 2015 | $3,248 | $249,600 | $95,000 | $154,600 |
| 2014 | $2,936 | $223,300 | $85,000 | $138,300 |
Property History
| Date | Event | Price | List to Sale | Price per Sq Ft | Prior Sale |
|---|---|---|---|---|---|
| 10/23/2025 10/23/25 | For Sale | $415,000 | +66.1% | $376 / Sq Ft | |
| 10/09/2015 10/09/15 | Sold | $249,900 | 0.0% | $226 / Sq Ft | View Prior Sale |
| 09/19/2015 09/19/15 | Pending | -- | -- | -- | |
| 09/08/2015 09/08/15 | For Sale | $249,900 | 0.0% | $226 / Sq Ft | |
| 09/02/2015 09/02/15 | Off Market | $249,900 | -- | -- | |
| 08/27/2015 08/27/15 | Pending | -- | -- | -- | |
| 08/17/2015 08/17/15 | Price Changed | $249,900 | -3.1% | $226 / Sq Ft | |
| 07/30/2015 07/30/15 | For Sale | $257,900 | -- | $234 / Sq Ft |
Purchase History
| Date | Type | Sale Price | Title Company |
|---|---|---|---|
| Warranty Deed | $249,900 | Atlantic Settlement Group | |
| Warranty Deed | $276,400 | -- | |
| Warranty Deed | $265,000 | -- |
Mortgage History
| Date | Status | Loan Amount | Loan Type |
|---|---|---|---|
| Open | $237,405 | New Conventional | |
| Previous Owner | $215,600 | New Conventional | |
| Previous Owner | $212,000 | New Conventional |
Source: Bright MLS
MLS Number: VAFX2275764
APN: 0261-081B0021
- 12154 Captiva Ct
- 2065 Royal Fern Ct Unit 38/12B
- 2203 Hunters Run Dr
- 2042 Royal Fern Ct Unit 1B
- 2317 Freetown Ct Unit 2B
- 2273 Hunters Run Dr
- 2058 Royal Fern Ct Unit 26/1C
- 11933 Escalante Ct
- 11824 Breton Ct Unit 24A
- 2180 Golf Course Dr
- 11808 Breton Ct Unit 12C
- 2335 Rosedown Dr
- 11813 Breton Ct Unit 1A
- 11841 Shire Ct Unit 31D
- 11817 Coopers Ct
- 11837 Shire Ct Unit 22C
- 2442 Arctic Fox Way
- 12402 Brown Fox Way
- 2300 Horseferry Ct
- 11770 Sunrise Valley Dr Unit 321
- 12157 Captiva Ct
- 12265 Laurel Glade Ct
- 2232 Southgate Square
- 2208 Southgate Square
- 2308 Emerald Heights Ct
- 2334 Antiqua Ct
- 11901 Winterthur Ln
- 11990 Hayfield Way
- 11818 Breton Ct Unit 1A
- 2186 Golf Course Dr
- 2025 Fulton Place
- 11823 Breton Ct Unit 2B
- 11830 Sunrise Valley Dr
- 11857 Coopers Ct
- 11837 Shire Ct Unit 22C
- 11768 Indian Ridge Rd
- 11721 Newbridge Ct
- 2057 Golf Course Dr
- 11760 Sunrise Valley Dr Unit 305
- 11760 Sunrise Valley Dr Unit 909
