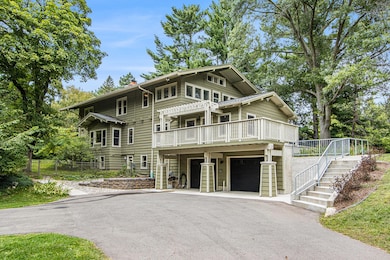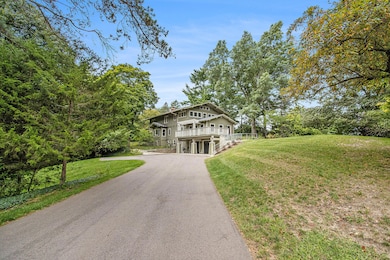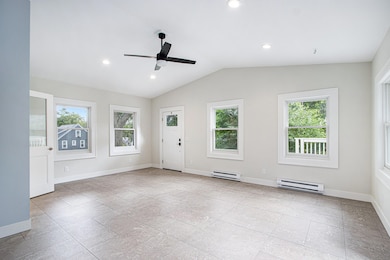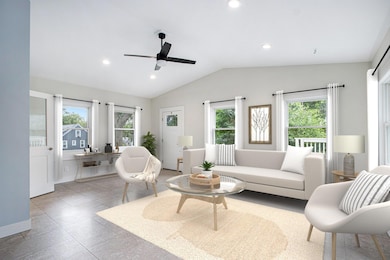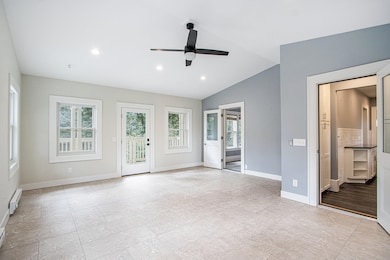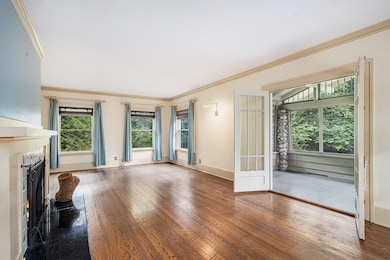2340 Springhill Dr Kalamazoo, MI 49008
Westnedge Hill NeighborhoodEstimated payment $5,073/month
Highlights
- In Ground Pool
- Deck
- Traditional Architecture
- 1 Acre Lot
- Vaulted Ceiling
- Wood Flooring
About This Home
Price Reduced! A special rate buydown is available with acceptable offer on this stunning Landmark Kalamazoo Promise home, set on a private 1-acre lot near the Kleinstuck Nature Preserve. This beautifully updated classic showcases a $110,000 gourmet kitchen remodel (2019) featuring Cambria quartz countertops and premium appliances. In 2023, a $500,000 investment delivered exceptional upgrades, including a rebuilt 2 car garage with an all-season room above, installation of a heated Endless lap pool, new sidewalks throughout the property, a rebuilt/extended front porch, a redone asphalt driveway, and new gutters. Inside, rich hardwood floors and a cozy wood-burning fireplace create timeless appeal. The expansive primary suite offers custom built-ins and generous closet space. A refreshed main-level office has new tile flooring and paint, while an additional upper-level office adds flexibility for today's lifestyle. Unwind in the inviting three-season room highlighted by stone columns and tranquil backyard views. A rare opportunity to own a move-in-ready, character-filled home with high-end upgrades in one of Kalamazoo's most desirable areas!
Listing Agent
Berkshire Hathaway HomeServices MI License #6501273398 Listed on: 09/08/2025

Home Details
Home Type
- Single Family
Est. Annual Taxes
- $11,022
Year Built
- Built in 1919
Lot Details
- 1 Acre Lot
- Lot Dimensions are 241 x 315 x 142 x 53 x 156
- Shrub
- Zoning described as RS-5
Parking
- 2 Car Attached Garage
- Garage Door Opener
Home Design
- Traditional Architecture
- Composition Roof
- Wood Siding
Interior Spaces
- 3,850 Sq Ft Home
- 2-Story Property
- Vaulted Ceiling
- Ceiling Fan
- Wood Burning Fireplace
- Window Screens
- Living Room with Fireplace
- Wood Flooring
Kitchen
- Range
- Dishwasher
Bedrooms and Bathrooms
- 5 Bedrooms | 1 Main Level Bedroom
- Whirlpool Bathtub
- Spa Bath
Laundry
- Dryer
- Washer
Basement
- Basement Fills Entire Space Under The House
- Laundry in Basement
Home Security
- Storm Windows
- Fire and Smoke Detector
Outdoor Features
- In Ground Pool
- Deck
- Patio
Utilities
- Forced Air Heating and Cooling System
- Heating System Uses Natural Gas
- Heat Pump System
- Natural Gas Connected
- Natural Gas Water Heater
- High Speed Internet
Community Details
- No Home Owners Association
Map
Home Values in the Area
Average Home Value in this Area
Tax History
| Year | Tax Paid | Tax Assessment Tax Assessment Total Assessment is a certain percentage of the fair market value that is determined by local assessors to be the total taxable value of land and additions on the property. | Land | Improvement |
|---|---|---|---|---|
| 2025 | $6,340 | $323,900 | $0 | $0 |
| 2024 | $6,155 | $309,900 | $0 | $0 |
| 2023 | $5,866 | $272,800 | $0 | $0 |
| 2022 | $9,859 | $245,600 | $0 | $0 |
| 2021 | $9,533 | $228,300 | $0 | $0 |
| 2020 | $9,336 | $221,600 | $0 | $0 |
| 2019 | $8,900 | $208,600 | $0 | $0 |
| 2018 | $8,692 | $183,800 | $0 | $0 |
| 2017 | $8,899 | $180,000 | $0 | $0 |
| 2016 | $8,899 | $189,100 | $0 | $0 |
| 2015 | $8,899 | $180,700 | $0 | $0 |
| 2014 | $8,899 | $166,900 | $0 | $0 |
Property History
| Date | Event | Price | List to Sale | Price per Sq Ft | Prior Sale |
|---|---|---|---|---|---|
| 01/30/2026 01/30/26 | Price Changed | $799,900 | -3.5% | $208 / Sq Ft | |
| 11/05/2025 11/05/25 | Price Changed | $829,000 | -2.4% | $215 / Sq Ft | |
| 10/06/2025 10/06/25 | Price Changed | $849,000 | -5.1% | $221 / Sq Ft | |
| 09/08/2025 09/08/25 | For Sale | $895,000 | +124.3% | $232 / Sq Ft | |
| 12/12/2013 12/12/13 | Sold | $399,000 | -5.0% | $104 / Sq Ft | View Prior Sale |
| 11/05/2013 11/05/13 | Pending | -- | -- | -- | |
| 07/28/2013 07/28/13 | For Sale | $419,900 | -- | $109 / Sq Ft |
Purchase History
| Date | Type | Sale Price | Title Company |
|---|---|---|---|
| Interfamily Deed Transfer | -- | None Available | |
| Warranty Deed | $399,000 | Devon Title Company | |
| Interfamily Deed Transfer | -- | None Available | |
| Warranty Deed | $450,000 | Chicago Title |
Mortgage History
| Date | Status | Loan Amount | Loan Type |
|---|---|---|---|
| Open | $319,200 | New Conventional | |
| Previous Owner | $343,920 | New Conventional |
Source: MichRIC
MLS Number: 25045967
APN: 06-28-273-001
- 906 Wilshire Blvd
- 2008 Hudson Ave Unit 4
- 729 Edgemoor Ave
- 2338 Glenwood Dr
- 2731 Bronson Blvd
- 1817 S Westnedge Ave
- 1813 S Westnedge Ave
- 1813, 1817 S Westnedge Ave
- 723 Whitcomb St Unit B
- 1008 Cohasset Ln
- 1316 S Park St
- 453 Fairview Ave
- 1914 Brentwood Ave
- 448 Whitcomb St
- 1606 Merrill St
- 1115 Hol Hi Dr
- 414 Fairfax Ave
- 2327 Outlook St
- 1820 Oakland Dr
- 1734 Embury Rd
- 2007 Stearns Ave Unit 3
- 709 Garland Cir Unit A
- 1914 Brentwood Ave
- 611 Whites Rd
- 132 Reed Ave Unit 3
- 310 Reed Ave
- 715 Minor Ave Unit 1
- 138 E Stockbridge Ave Unit 2
- 544 Denway Cir
- 206 Lake St
- 707 Davis St Unit 1
- 4105 S Westnedge Ave
- 719 Homecrest Ave
- 645 Phillips St
- 3722 Oakland Dr
- 832 W Walnut St
- 4037 S Rose St
- 834 Lane Blvd Unit 834 Lane Blvd. #2
- 229 W Walnut St
- 229 W Walnut St
Ask me questions while you tour the home.

