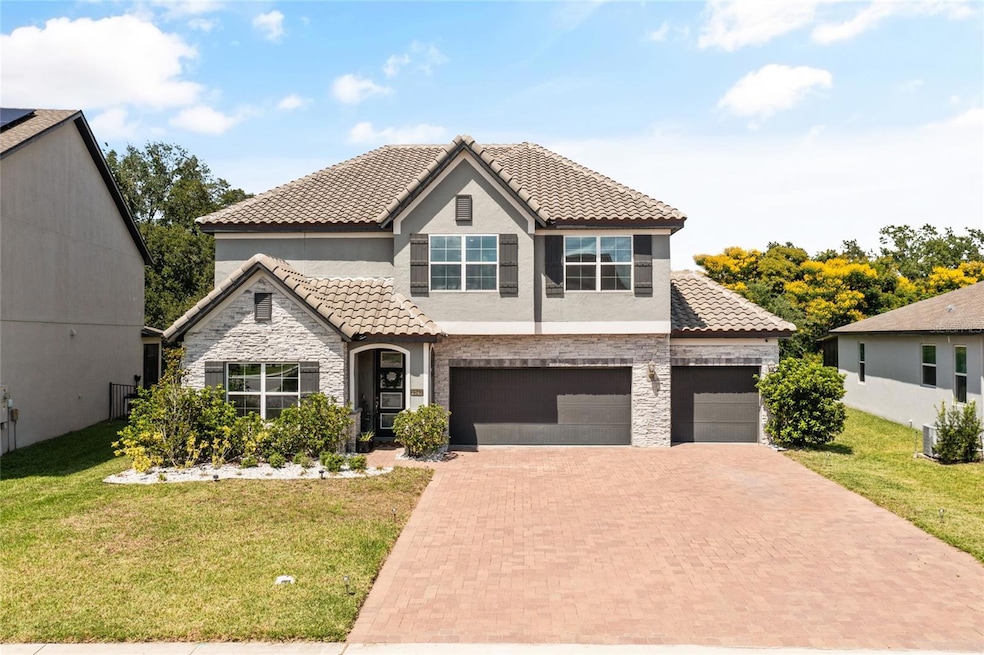
2340 Standing Rock Cir Winter Garden, FL 34787
Highlights
- Traditional Architecture
- Loft
- Mature Landscaping
- West Orange High School Rated A
- High Ceiling
- Community Pool
About This Home
As of September 2024Welcome to this exceptional property located in the desirable Oakland Trails community, just steps away from the West Orange Trail. This beautifully upgraded home features a charming stone wall in the living room, adding a touch of rustic elegance. The former dining room has been transformed into a cozy billiards room, perfect for entertaining guests. The home boasts stone accents on the stairs, and the fifth bedroom has been converted into a boutique-sized primary closet, offering ample storage space. The spacious loft provides additional living space, the kitchen is open and the house is equipped with modern fans and light fixtures. Enjoy the privacy of having no rear neighbors and the convenience of a 3-car garage. The solar system is will be fully paid off and included with the sale, ensuring energy efficiency and savings. Don't miss the opportunity to own this extraordinary home in a prime location.
Last Agent to Sell the Property
SERHANT Brokerage Phone: 646-480-7665 License #3310259 Listed on: 07/05/2024

Home Details
Home Type
- Single Family
Est. Annual Taxes
- $6,579
Year Built
- Built in 2019
Lot Details
- 8,340 Sq Ft Lot
- Southwest Facing Home
- Mature Landscaping
- Irrigation
- Property is zoned PUD
HOA Fees
- $103 Monthly HOA Fees
Parking
- 3 Car Attached Garage
Home Design
- Traditional Architecture
- Bi-Level Home
- Slab Foundation
- Tile Roof
- Block Exterior
- Stucco
Interior Spaces
- 3,416 Sq Ft Home
- Crown Molding
- High Ceiling
- Ceiling Fan
- Sliding Doors
- Combination Dining and Living Room
- Loft
Kitchen
- Eat-In Kitchen
- Cooktop
- Microwave
- Ice Maker
- Dishwasher
- Solid Wood Cabinet
- Disposal
Flooring
- Carpet
- Tile
- Luxury Vinyl Tile
- Vinyl
Bedrooms and Bathrooms
- 5 Bedrooms
- Primary Bedroom Upstairs
- Walk-In Closet
- 3 Full Bathrooms
Laundry
- Laundry Room
- Dryer
- Washer
Outdoor Features
- Rear Porch
Utilities
- Central Heating and Cooling System
- Electric Water Heater
Listing and Financial Details
- Visit Down Payment Resource Website
- Tax Lot 297
- Assessor Parcel Number 30-22-27-6117-02-970
Community Details
Overview
- Southwest Property Management/ Yari Auger Association, Phone Number (407) 656-1081
- Built by Meritage
- Oakland Trls Ph 2 Subdivision
- The community has rules related to allowable golf cart usage in the community
Recreation
- Community Playground
- Community Pool
- Dog Park
Ownership History
Purchase Details
Home Financials for this Owner
Home Financials are based on the most recent Mortgage that was taken out on this home.Purchase Details
Home Financials for this Owner
Home Financials are based on the most recent Mortgage that was taken out on this home.Similar Homes in Winter Garden, FL
Home Values in the Area
Average Home Value in this Area
Purchase History
| Date | Type | Sale Price | Title Company |
|---|---|---|---|
| Warranty Deed | $756,000 | None Listed On Document | |
| Special Warranty Deed | $493,800 | Carefree Title Agency Inc |
Mortgage History
| Date | Status | Loan Amount | Loan Type |
|---|---|---|---|
| Open | $666,000 | New Conventional | |
| Previous Owner | $394,979 | New Conventional |
Property History
| Date | Event | Price | Change | Sq Ft Price |
|---|---|---|---|---|
| 06/05/2025 06/05/25 | For Sale | $760,000 | +0.5% | $218 / Sq Ft |
| 09/13/2024 09/13/24 | Sold | $756,000 | -0.5% | $221 / Sq Ft |
| 07/19/2024 07/19/24 | Pending | -- | -- | -- |
| 07/05/2024 07/05/24 | For Sale | $759,900 | -- | $222 / Sq Ft |
Tax History Compared to Growth
Tax History
| Year | Tax Paid | Tax Assessment Tax Assessment Total Assessment is a certain percentage of the fair market value that is determined by local assessors to be the total taxable value of land and additions on the property. | Land | Improvement |
|---|---|---|---|---|
| 2025 | $6,965 | $637,540 | $125,000 | $512,540 |
| 2024 | $6,579 | $437,118 | -- | -- |
| 2023 | $6,579 | $412,426 | $0 | $0 |
| 2022 | $6,388 | $400,414 | $0 | $0 |
| 2021 | $6,322 | $388,751 | $0 | $0 |
| 2020 | $7,493 | $424,307 | $60,000 | $364,307 |
| 2019 | $1,120 | $60,000 | $60,000 | $0 |
| 2018 | $342 | $18,000 | $18,000 | $0 |
Agents Affiliated with this Home
-
Jennifer Coon
J
Seller's Agent in 2025
Jennifer Coon
KELLER WILLIAMS WINTER PARK
(321) 948-8056
1 in this area
28 Total Sales
-
Vanessa Scotland, PA

Seller's Agent in 2024
Vanessa Scotland, PA
SERHANT
(407) 217-4580
1 in this area
178 Total Sales
Map
Source: Stellar MLS
MLS Number: O6220711
APN: 30-2227-6117-02-970
- 2390 Standing Rock Cir
- 2163 White Feather Loop
- 2035 White Feather Loop
- 2405 Standing Rock Cir
- 0 Killarney Cove Dr
- 2435 Standing Rock Cir
- 1787 White Feather Loop
- 1873 White Feather Loop
- 1877 Standing Rock Cir
- 1740 Standing Rock Cir
- 16004 Ollivett St
- 17987 Gourd Neck Loop
- 260 Deer Isle Dr
- 1319 Johns Cove Ln
- 1219 Foltz Loop
- 1301 Johns Cove Ln
- 1382 Foltz Loop
- 2755 Bobcat Chase Blvd
- 11176 Hollow Bay Dr
- 11015 Hollow Bay Dr
