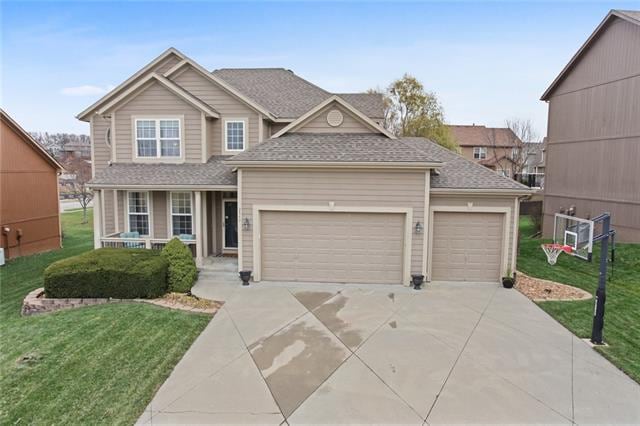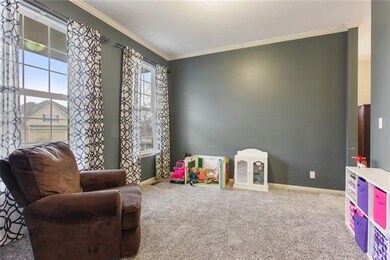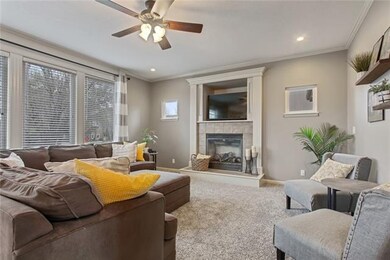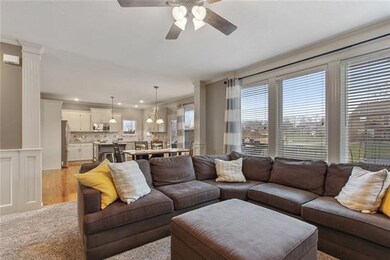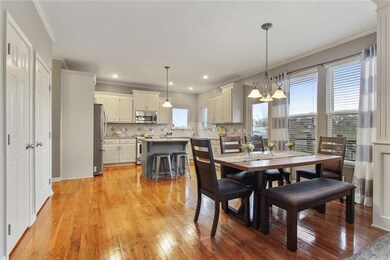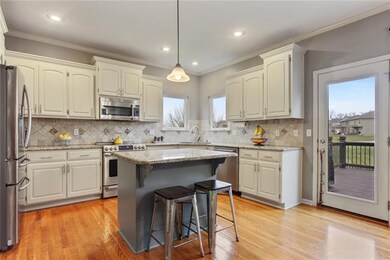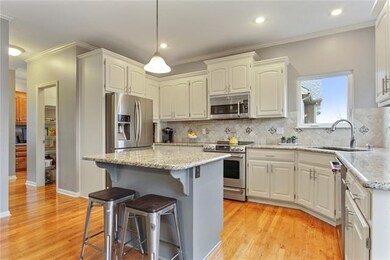
2340 SW Hawk View Rd Lees Summit, MO 64082
Highlights
- Deck
- Recreation Room
- Traditional Architecture
- Hawthorn Hill Elementary School Rated A
- Vaulted Ceiling
- Wood Flooring
About This Home
As of March 2021*Multiple Offers*. Final offers due by Monday, Feb 15th at noon for sellers review!
New Carpet, Fresh Paint, Light and Bright Open Kitchen w/ Granite Countertops & Tile Backsplash, Stainless Steel Appliances Stay!! Amazing Master Suite with custom master closet, Formal dining, Great Space Saving Office Nook, Finished Basement w/ Huge Family Room & Large Unfinished Storage Area. Great Fenced Backyard w/ Pavestone patio. Sellers would prefer closing As Soon As Possible!
Last Agent to Sell the Property
Jacy Mccoy Brooks
Midwest Property Resources LLC License #2001007945 Listed on: 02/12/2021
Home Details
Home Type
- Single Family
Est. Annual Taxes
- $6,009
Year Built
- Built in 2003
Lot Details
- 8,712 Sq Ft Lot
- Wood Fence
- Sprinkler System
HOA Fees
- $33 Monthly HOA Fees
Parking
- 3 Car Attached Garage
Home Design
- Traditional Architecture
- Frame Construction
- Composition Roof
Interior Spaces
- Wet Bar: Kitchen Island, Pantry, Wood Floor, Carpet, Fireplace, Partial Window Coverings, Built-in Features, Shades/Blinds, Walk-In Closet(s), Cathedral/Vaulted Ceiling, Ceiling Fan(s), Ceramic Tiles, Shower Only, Double Vanity, Whirlpool Tub
- Built-In Features: Kitchen Island, Pantry, Wood Floor, Carpet, Fireplace, Partial Window Coverings, Built-in Features, Shades/Blinds, Walk-In Closet(s), Cathedral/Vaulted Ceiling, Ceiling Fan(s), Ceramic Tiles, Shower Only, Double Vanity, Whirlpool Tub
- Vaulted Ceiling
- Ceiling Fan: Kitchen Island, Pantry, Wood Floor, Carpet, Fireplace, Partial Window Coverings, Built-in Features, Shades/Blinds, Walk-In Closet(s), Cathedral/Vaulted Ceiling, Ceiling Fan(s), Ceramic Tiles, Shower Only, Double Vanity, Whirlpool Tub
- Skylights
- Shades
- Plantation Shutters
- Drapes & Rods
- Great Room with Fireplace
- Formal Dining Room
- Recreation Room
- Fire and Smoke Detector
- Laundry on upper level
Kitchen
- Breakfast Area or Nook
- Electric Oven or Range
- Dishwasher
- Kitchen Island
- Granite Countertops
- Laminate Countertops
- Disposal
Flooring
- Wood
- Wall to Wall Carpet
- Linoleum
- Laminate
- Stone
- Ceramic Tile
- Luxury Vinyl Plank Tile
- Luxury Vinyl Tile
Bedrooms and Bathrooms
- 4 Bedrooms
- Cedar Closet: Kitchen Island, Pantry, Wood Floor, Carpet, Fireplace, Partial Window Coverings, Built-in Features, Shades/Blinds, Walk-In Closet(s), Cathedral/Vaulted Ceiling, Ceiling Fan(s), Ceramic Tiles, Shower Only, Double Vanity, Whirlpool Tub
- Walk-In Closet: Kitchen Island, Pantry, Wood Floor, Carpet, Fireplace, Partial Window Coverings, Built-in Features, Shades/Blinds, Walk-In Closet(s), Cathedral/Vaulted Ceiling, Ceiling Fan(s), Ceramic Tiles, Shower Only, Double Vanity, Whirlpool Tub
- Double Vanity
- Whirlpool Bathtub
- Kitchen Island
Finished Basement
- Basement Fills Entire Space Under The House
- Natural lighting in basement
Outdoor Features
- Deck
- Enclosed Patio or Porch
- Playground
Location
- City Lot
Schools
- Hawthorn Hills Elementary School
- Lee's Summit West High School
Utilities
- Central Heating and Cooling System
- Heat Pump System
- Back Up Gas Heat Pump System
Listing and Financial Details
- Assessor Parcel Number 69-220-10-07-00-0-00-000
Community Details
Overview
- Association fees include trash pick up
- Eagle Creek Subdivision
Recreation
- Community Pool
- Trails
Ownership History
Purchase Details
Home Financials for this Owner
Home Financials are based on the most recent Mortgage that was taken out on this home.Purchase Details
Home Financials for this Owner
Home Financials are based on the most recent Mortgage that was taken out on this home.Purchase Details
Home Financials for this Owner
Home Financials are based on the most recent Mortgage that was taken out on this home.Purchase Details
Purchase Details
Home Financials for this Owner
Home Financials are based on the most recent Mortgage that was taken out on this home.Similar Homes in the area
Home Values in the Area
Average Home Value in this Area
Purchase History
| Date | Type | Sale Price | Title Company |
|---|---|---|---|
| Special Warranty Deed | -- | Realtech Title Llc | |
| Warranty Deed | -- | Chicago Title Company Llc | |
| Warranty Deed | -- | Kansas City Title Inc | |
| Interfamily Deed Transfer | -- | -- | |
| Warranty Deed | -- | Security Land Title Company |
Mortgage History
| Date | Status | Loan Amount | Loan Type |
|---|---|---|---|
| Previous Owner | $414,586,005 | Future Advance Clause Open End Mortgage | |
| Previous Owner | $264,761 | New Conventional | |
| Previous Owner | $197,600 | New Conventional | |
| Previous Owner | $218,000 | New Conventional | |
| Previous Owner | $12,000 | Stand Alone Second | |
| Previous Owner | $231,425 | Purchase Money Mortgage |
Property History
| Date | Event | Price | Change | Sq Ft Price |
|---|---|---|---|---|
| 03/09/2021 03/09/21 | Sold | -- | -- | -- |
| 02/15/2021 02/15/21 | Pending | -- | -- | -- |
| 02/12/2021 02/12/21 | For Sale | $369,900 | +48.0% | $113 / Sq Ft |
| 07/01/2013 07/01/13 | Sold | -- | -- | -- |
| 05/24/2013 05/24/13 | Pending | -- | -- | -- |
| 05/21/2013 05/21/13 | For Sale | $250,000 | -- | -- |
Tax History Compared to Growth
Tax History
| Year | Tax Paid | Tax Assessment Tax Assessment Total Assessment is a certain percentage of the fair market value that is determined by local assessors to be the total taxable value of land and additions on the property. | Land | Improvement |
|---|---|---|---|---|
| 2024 | $6,009 | $83,828 | $13,612 | $70,216 |
| 2023 | $6,009 | $83,828 | $10,266 | $73,562 |
| 2022 | $4,816 | $59,660 | $7,745 | $51,915 |
| 2021 | $4,916 | $59,660 | $7,745 | $51,915 |
| 2020 | $4,728 | $56,826 | $7,745 | $49,081 |
| 2019 | $4,599 | $56,826 | $7,745 | $49,081 |
| 2018 | $1,602,870 | $49,456 | $6,740 | $42,716 |
| 2017 | $4,313 | $49,456 | $6,740 | $42,716 |
| 2016 | $4,242 | $48,146 | $7,353 | $40,793 |
| 2014 | $4,067 | $45,247 | $6,880 | $38,367 |
Agents Affiliated with this Home
-
J
Seller's Agent in 2021
Jacy Mccoy Brooks
Midwest Property Resources LLC
-
Roginia Moore

Buyer's Agent in 2021
Roginia Moore
KW KANSAS CITY METRO
(515) 778-6033
9 in this area
124 Total Sales
-
Rob Ellerman

Seller's Agent in 2013
Rob Ellerman
ReeceNichols - Lees Summit
(816) 304-4434
1,127 in this area
5,229 Total Sales
-
Denise Sanker

Seller Co-Listing Agent in 2013
Denise Sanker
ReeceNichols - Lees Summit
(816) 679-8336
93 in this area
279 Total Sales
Map
Source: Heartland MLS
MLS Number: 2305179
APN: 69-220-10-07-00-0-00-000
- 2352 SW River Spring Rd
- 2353 SW Switchback Ct
- 2416 SW Cabin Camp Ln
- 2328 SW Feather Ridge Rd
- 2340 SW Feather Ridge Rd
- 2357 SW Current Ct
- 2223 SW Feather Ridge Rd
- 2436 SW Current Ln
- 2312 SW Post Oak Ct
- 2147 SW Rambling Vine Rd
- 2625 SW Carlton Dr
- 2132 SW Wheatfield Ct
- 2623 SW Tracker Ln
- 2627 SW Tracker Ln
- 2202 SW Hook Farm Dr
- 2618 SW Firefly Ln
- 2705 SW Regal Dr
- 2622 SW Firefly Ln
- 2417 SW Woodhaven Ln
- 2630 SW Firefly Ln
