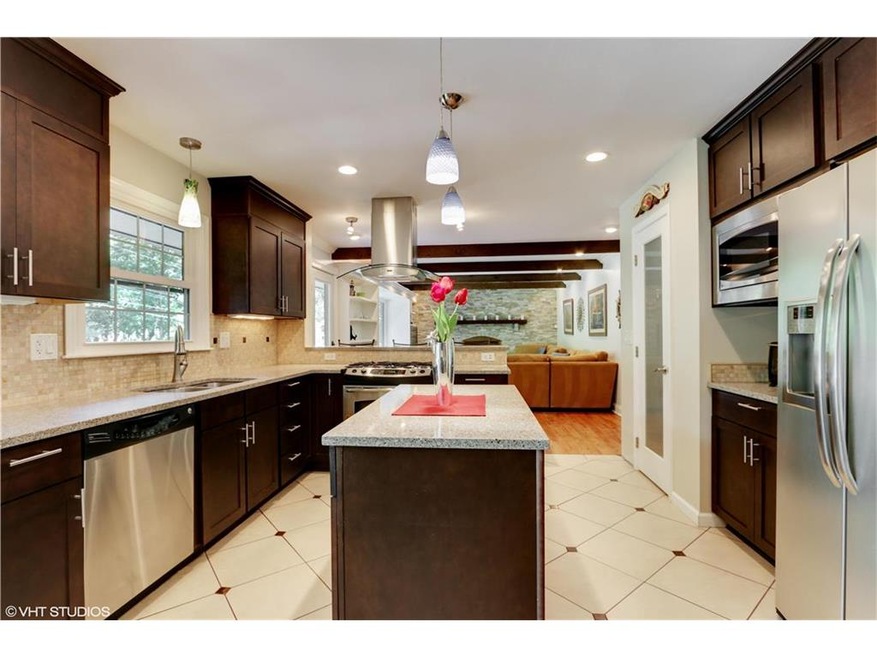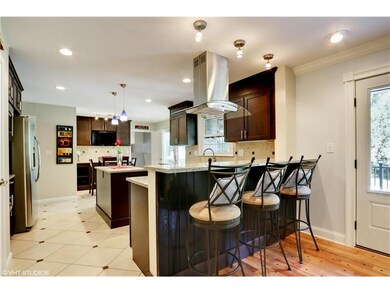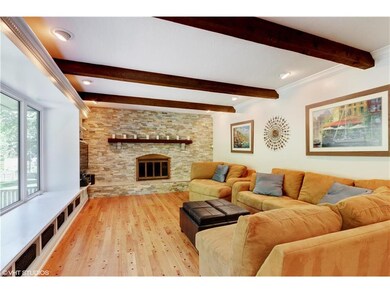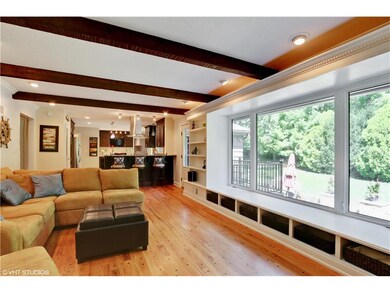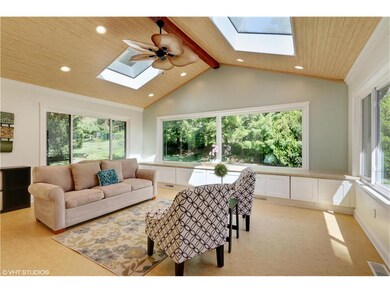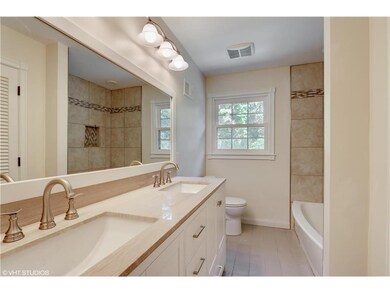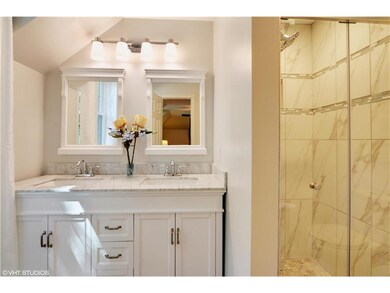
2340 W 103rd St Leawood, KS 66206
Highlights
- Custom Closet System
- Deck
- Traditional Architecture
- Brookwood Elementary School Rated A
- Vaulted Ceiling
- Wood Flooring
About This Home
As of March 2025ALL THE UPDATES ARE DONE - ALL THE BOXES ARE CHECKED - ALL YOU NEED TO DO IS MOVE RIGHT IN! Every square inch of this house has been meticulously remodeled & updated over the past 7 yrs. Stunning open concept chef's Kitchen w/stainless appls, gas range & quartz ctrs. Fabulous Family Rm w/hrdwds, stacked stone fireplace & picture window w/amazing builtins. Enormous Master Suite w/his/hers closest & dual vanity w/granite ctrs. Generous Living Rm w/hrdwds & french doors. Back deck & stone patio w/fireplace to die for! Light, bright Sunroom w/bamboo floors, vaulted bamboo ceilings & huge picture windows. All secondary bedrooms have hardwood floors & ceiling fans - two w/walk-in closets. New Furnace Jan 2017. 200 amp elec. panel installed - buried line from house to utility pole. All windows replaced since 2009.
Last Agent to Sell the Property
Lisa Ruben Team
BHG Kansas City Homes Listed on: 08/26/2017
Home Details
Home Type
- Single Family
Est. Annual Taxes
- $3,636
Year Built
- Built in 1965
Lot Details
- 0.51 Acre Lot
- Aluminum or Metal Fence
HOA Fees
- $21 Monthly HOA Fees
Parking
- 2 Car Attached Garage
- Side Facing Garage
Home Design
- Traditional Architecture
- Brick Frame
Interior Spaces
- 2,694 Sq Ft Home
- Wet Bar: Ceramic Tiles, Double Vanity, Ceiling Fan(s), Hardwood, Shades/Blinds, Walk-In Closet(s), Shower Only, Carpet, Built-in Features, Cathedral/Vaulted Ceiling, Fireplace, Granite Counters, Kitchen Island, Pantry
- Built-In Features: Ceramic Tiles, Double Vanity, Ceiling Fan(s), Hardwood, Shades/Blinds, Walk-In Closet(s), Shower Only, Carpet, Built-in Features, Cathedral/Vaulted Ceiling, Fireplace, Granite Counters, Kitchen Island, Pantry
- Vaulted Ceiling
- Ceiling Fan: Ceramic Tiles, Double Vanity, Ceiling Fan(s), Hardwood, Shades/Blinds, Walk-In Closet(s), Shower Only, Carpet, Built-in Features, Cathedral/Vaulted Ceiling, Fireplace, Granite Counters, Kitchen Island, Pantry
- Skylights
- Gas Fireplace
- Shades
- Plantation Shutters
- Drapes & Rods
- Mud Room
- Family Room
- Separate Formal Living Room
- Sitting Room
- Formal Dining Room
- Home Office
- Sun or Florida Room
- Smart Thermostat
Kitchen
- Eat-In Kitchen
- Gas Oven or Range
- Recirculated Exhaust Fan
- Dishwasher
- Stainless Steel Appliances
- Kitchen Island
- Granite Countertops
- Laminate Countertops
- Disposal
Flooring
- Wood
- Wall to Wall Carpet
- Linoleum
- Laminate
- Stone
- Ceramic Tile
- Luxury Vinyl Plank Tile
- Luxury Vinyl Tile
Bedrooms and Bathrooms
- 4 Bedrooms
- Custom Closet System
- Cedar Closet: Ceramic Tiles, Double Vanity, Ceiling Fan(s), Hardwood, Shades/Blinds, Walk-In Closet(s), Shower Only, Carpet, Built-in Features, Cathedral/Vaulted Ceiling, Fireplace, Granite Counters, Kitchen Island, Pantry
- Walk-In Closet: Ceramic Tiles, Double Vanity, Ceiling Fan(s), Hardwood, Shades/Blinds, Walk-In Closet(s), Shower Only, Carpet, Built-in Features, Cathedral/Vaulted Ceiling, Fireplace, Granite Counters, Kitchen Island, Pantry
- Double Vanity
- Ceramic Tiles
Laundry
- Laundry on main level
- Washer
Basement
- Walk-Up Access
- Sump Pump
- Basement Window Egress
Outdoor Features
- Deck
- Enclosed patio or porch
- Fire Pit
Schools
- Brookwood Elementary School
- Sm South High School
Utilities
- Forced Air Heating and Cooling System
Community Details
- Association fees include trash pick up
- Leawood Estates Subdivision
Listing and Financial Details
- Exclusions: See Sellers Disclosure
- Assessor Parcel Number HP32000000-0601
Ownership History
Purchase Details
Home Financials for this Owner
Home Financials are based on the most recent Mortgage that was taken out on this home.Purchase Details
Purchase Details
Home Financials for this Owner
Home Financials are based on the most recent Mortgage that was taken out on this home.Purchase Details
Purchase Details
Purchase Details
Purchase Details
Home Financials for this Owner
Home Financials are based on the most recent Mortgage that was taken out on this home.Purchase Details
Home Financials for this Owner
Home Financials are based on the most recent Mortgage that was taken out on this home.Purchase Details
Home Financials for this Owner
Home Financials are based on the most recent Mortgage that was taken out on this home.Purchase Details
Similar Homes in the area
Home Values in the Area
Average Home Value in this Area
Purchase History
| Date | Type | Sale Price | Title Company |
|---|---|---|---|
| Quit Claim Deed | -- | Platinum Title | |
| Quit Claim Deed | -- | Platinum Title | |
| Warranty Deed | -- | Security 1St Title | |
| Warranty Deed | -- | Realtech Title | |
| Special Warranty Deed | -- | Stewart Title | |
| Special Warranty Deed | -- | None Available | |
| Special Warranty Deed | -- | None Available | |
| Warranty Deed | -- | Stewart Title | |
| Interfamily Deed Transfer | -- | None Available | |
| Deed | -- | Continental Title Company | |
| Interfamily Deed Transfer | -- | None Available |
Mortgage History
| Date | Status | Loan Amount | Loan Type |
|---|---|---|---|
| Previous Owner | $471,306 | FHA | |
| Previous Owner | $0 | New Conventional | |
| Previous Owner | $220,000 | New Conventional | |
| Previous Owner | $233,180 | Unknown |
Property History
| Date | Event | Price | Change | Sq Ft Price |
|---|---|---|---|---|
| 03/28/2025 03/28/25 | Sold | -- | -- | -- |
| 02/28/2025 02/28/25 | Pending | -- | -- | -- |
| 02/08/2025 02/08/25 | Price Changed | $575,000 | -3.4% | $180 / Sq Ft |
| 01/23/2025 01/23/25 | Price Changed | $595,000 | -4.8% | $186 / Sq Ft |
| 01/23/2025 01/23/25 | For Sale | $625,000 | 0.0% | $196 / Sq Ft |
| 01/12/2025 01/12/25 | Pending | -- | -- | -- |
| 01/09/2025 01/09/25 | For Sale | $625,000 | +28.9% | $196 / Sq Ft |
| 04/04/2023 04/04/23 | Sold | -- | -- | -- |
| 02/03/2023 02/03/23 | Pending | -- | -- | -- |
| 01/31/2023 01/31/23 | Price Changed | $485,000 | -6.7% | $180 / Sq Ft |
| 12/26/2022 12/26/22 | For Sale | $520,000 | 0.0% | $193 / Sq Ft |
| 12/16/2022 12/16/22 | Pending | -- | -- | -- |
| 12/16/2022 12/16/22 | Price Changed | $520,000 | -5.3% | $193 / Sq Ft |
| 11/22/2022 11/22/22 | Price Changed | $549,000 | -7.7% | $204 / Sq Ft |
| 11/15/2022 11/15/22 | Price Changed | $595,000 | -5.6% | $221 / Sq Ft |
| 10/24/2022 10/24/22 | Price Changed | $630,000 | -3.5% | $234 / Sq Ft |
| 09/29/2022 09/29/22 | For Sale | $653,000 | +45.1% | $242 / Sq Ft |
| 10/12/2017 10/12/17 | Sold | -- | -- | -- |
| 09/20/2017 09/20/17 | Pending | -- | -- | -- |
| 08/25/2017 08/25/17 | For Sale | $450,000 | -- | $167 / Sq Ft |
Tax History Compared to Growth
Tax History
| Year | Tax Paid | Tax Assessment Tax Assessment Total Assessment is a certain percentage of the fair market value that is determined by local assessors to be the total taxable value of land and additions on the property. | Land | Improvement |
|---|---|---|---|---|
| 2024 | $5,822 | $55,200 | $22,243 | $32,957 |
| 2023 | $7,347 | $68,724 | $20,215 | $48,509 |
| 2022 | $6,287 | $58,961 | $16,849 | $42,112 |
| 2021 | $6,149 | $55,350 | $16,849 | $38,501 |
| 2020 | $5,762 | $51,129 | $15,318 | $35,811 |
| 2019 | $5,481 | $48,772 | $15,318 | $33,454 |
| 2018 | $5,643 | $50,025 | $13,931 | $36,094 |
| 2017 | $3,802 | $33,304 | $12,667 | $20,637 |
| 2016 | $3,636 | $31,464 | $9,750 | $21,714 |
| 2015 | $3,576 | $31,188 | $9,750 | $21,438 |
| 2013 | -- | $29,785 | $8,124 | $21,661 |
Agents Affiliated with this Home
-
P
Seller's Agent in 2025
Penny Borel
ReeceNichols - Overland Park
-
M
Seller Co-Listing Agent in 2025
Mallory McKamie
ReeceNichols - Overland Park
-
C
Buyer's Agent in 2025
Carrie Donigan
Platinum Realty LLC
-
D
Seller's Agent in 2023
Dawn Weston
Team Weston Realty Group
-
C
Seller Co-Listing Agent in 2023
Chad Weston
Team Weston Realty Group
-
R
Buyer's Agent in 2023
Richard Taylor
Renters Warehouse
Map
Source: Heartland MLS
MLS Number: 2065498
APN: HP32000000-0601
- 9824 Sagamore Rd
- 10322 Sagamore Ln
- 10318 Sagamore Rd
- 9815 Overbrook Rd
- 9818 Overbrook Ct
- 2315 W 104th Terrace
- 9815 Overbrook Ct
- 9820 State Line Rd
- 9804 Ensley Ln
- 2407 W 105th St
- 9722 Overbrook Rd
- 9730 State Line Rd
- 10508 Lee Blvd
- 9717 Overbrook Rd
- 10301 Howe Dr
- 9645 Meadow Ln
- 10400 Howe Dr
- 10203 Howe Ln
- 9628 Meadow Ln
- 9614 Lee Blvd
