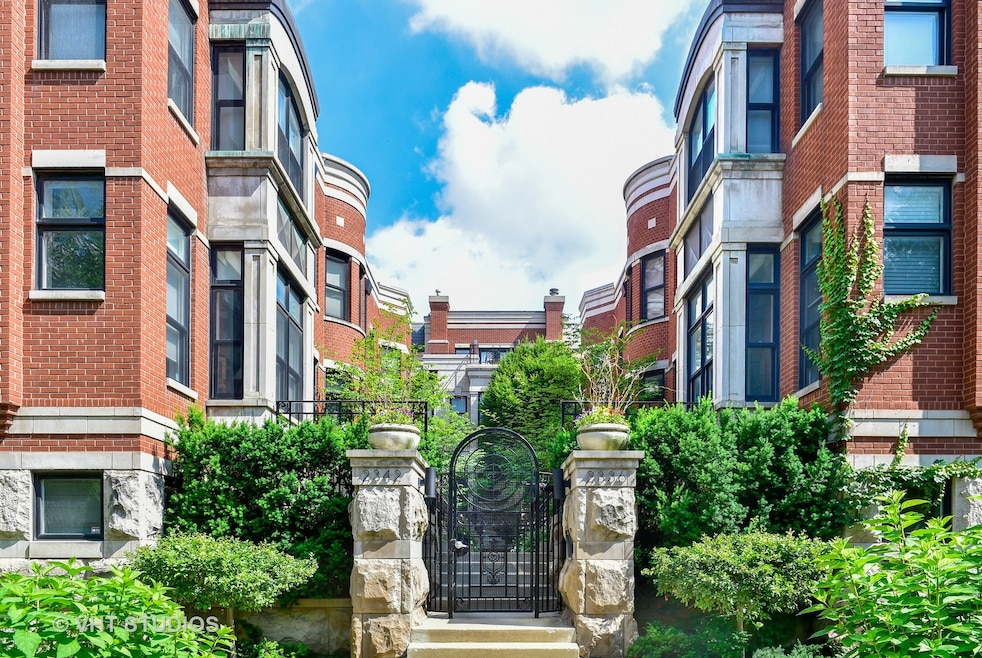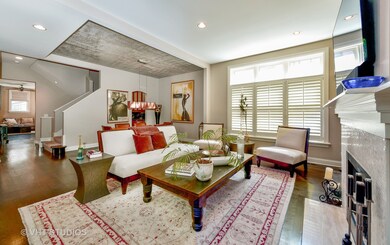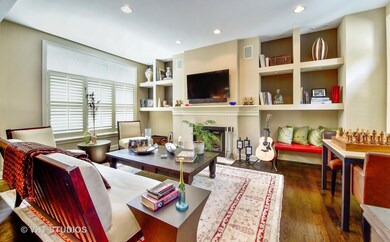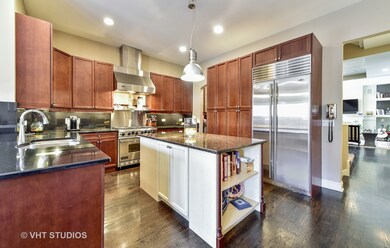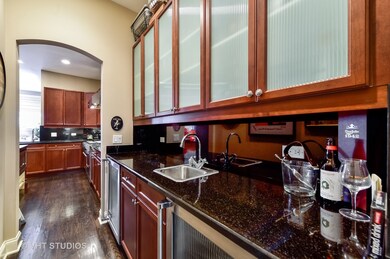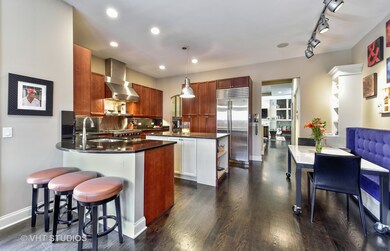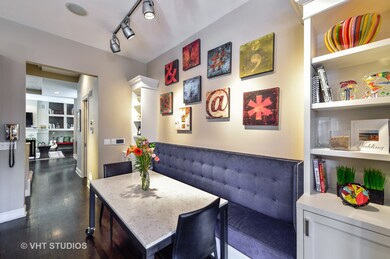
2340 W Wabansia Ave Unit D2 Chicago, IL 60647
Wicker Park NeighborhoodHighlights
- Home Theater
- Wood Flooring
- Sun or Florida Room
- Deck
- Whirlpool Bathtub
- 5-minute walk to Park No. 529
About This Home
As of June 2024Wabansia Row! Stunning corner Row home in the heart of Bucktown. Feels and lives like a SFH. This home is luxuriously appointed & spread out over 4 floors with a 2 car attached garage. Main floor inclds living rm with fireplace and custom built-ins, large dining rm, Chefs kitchen w/ SubZero,Viking & Bosch appl, butlers pantry w/ wet bar & bulit-in breakfast bar, spacious family rm, balcony w/ gas line & powder rm. 2nd level has 2 guest bedrooms & a spacious master suite w/ WIC. spa like bthrm w/ Jacuzzi tub & separate shower. Laundry also on 2nd level. PH level features stunning family rm, game rm, wet bar, 4th bdrm, full bath & amazing rooftop deck perfect for entertaining. LL media rm is theatre quality w/ surround sound, large screen tv & popcorn machine included. Wine rm, mud rm & powder rm also on the LL. Beautiful custom millwork, built-ins & wired for sound thru out. Abundant closet and storage space. Best Bucktown location steps away from shopping, rests, blue line & 606 trail
Last Agent to Sell the Property
@properties Christie's International Real Estate License #475126890 Listed on: 05/14/2019

Townhouse Details
Home Type
- Townhome
Est. Annual Taxes
- $17,931
Year Built
- 2002
HOA Fees
- $450 per month
Parking
- Attached Garage
- Garage Door Opener
Home Design
- Brick Exterior Construction
- Stone Siding
Interior Spaces
- Wet Bar
- Skylights
- Wood Burning Fireplace
- Heatilator
- Fireplace With Gas Starter
- Attached Fireplace Door
- Sitting Room
- Breakfast Room
- Home Theater
- Game Room
- Sun or Florida Room
- Wood Flooring
Kitchen
- Breakfast Bar
- Butlers Pantry
- Oven or Range
- Microwave
- High End Refrigerator
- Freezer
- Dishwasher
- Wine Cooler
- Stainless Steel Appliances
- Disposal
Bedrooms and Bathrooms
- Primary Bathroom is a Full Bathroom
- Dual Sinks
- Whirlpool Bathtub
- Steam Shower
- Shower Body Spray
- Separate Shower
Laundry
- Laundry on upper level
- Dryer
- Washer
Finished Basement
- Basement Fills Entire Space Under The House
- Finished Basement Bathroom
Home Security
Outdoor Features
- Deck
- Terrace
Utilities
- Forced Air Zoned Cooling and Heating System
- Heating System Uses Gas
Additional Features
- North or South Exposure
- End Unit
Community Details
Pet Policy
- Pets Allowed
Security
- Storm Screens
Ownership History
Purchase Details
Home Financials for this Owner
Home Financials are based on the most recent Mortgage that was taken out on this home.Purchase Details
Home Financials for this Owner
Home Financials are based on the most recent Mortgage that was taken out on this home.Purchase Details
Similar Homes in Chicago, IL
Home Values in the Area
Average Home Value in this Area
Purchase History
| Date | Type | Sale Price | Title Company |
|---|---|---|---|
| Warranty Deed | $1,250,000 | Chicago Title | |
| Warranty Deed | $1,003,000 | First American Title | |
| Deed | -- | None Available |
Mortgage History
| Date | Status | Loan Amount | Loan Type |
|---|---|---|---|
| Open | $952,000 | New Conventional | |
| Previous Owner | $789,500 | New Conventional | |
| Previous Owner | $802,400 | New Conventional | |
| Previous Owner | $145,000 | Credit Line Revolving | |
| Previous Owner | $100,000 | Credit Line Revolving | |
| Previous Owner | $750,000 | Fannie Mae Freddie Mac |
Property History
| Date | Event | Price | Change | Sq Ft Price |
|---|---|---|---|---|
| 06/07/2024 06/07/24 | Sold | $1,250,000 | +8.7% | $269 / Sq Ft |
| 04/15/2024 04/15/24 | Pending | -- | -- | -- |
| 04/09/2024 04/09/24 | For Sale | $1,150,000 | +15.0% | $247 / Sq Ft |
| 09/03/2019 09/03/19 | Sold | $1,000,000 | -4.8% | $215 / Sq Ft |
| 06/06/2019 06/06/19 | Pending | -- | -- | -- |
| 05/14/2019 05/14/19 | For Sale | $1,049,900 | -- | $226 / Sq Ft |
Tax History Compared to Growth
Tax History
| Year | Tax Paid | Tax Assessment Tax Assessment Total Assessment is a certain percentage of the fair market value that is determined by local assessors to be the total taxable value of land and additions on the property. | Land | Improvement |
|---|---|---|---|---|
| 2024 | $17,931 | $99,000 | $15,064 | $83,936 |
| 2023 | $17,456 | $88,000 | $12,112 | $75,888 |
| 2022 | $17,456 | $88,000 | $12,112 | $75,888 |
| 2021 | $17,082 | $88,000 | $12,112 | $75,888 |
| 2020 | $17,966 | $83,461 | $6,888 | $76,573 |
| 2019 | $17,601 | $90,719 | $6,888 | $83,831 |
| 2018 | $17,241 | $90,719 | $6,888 | $83,831 |
| 2017 | $11,797 | $58,176 | $6,056 | $52,120 |
| 2016 | $11,152 | $58,176 | $6,056 | $52,120 |
| 2015 | $10,180 | $58,176 | $6,056 | $52,120 |
| 2014 | $11,193 | $62,897 | $5,299 | $57,598 |
| 2013 | $10,961 | $62,897 | $5,299 | $57,598 |
Agents Affiliated with this Home
-

Seller's Agent in 2024
Elizabeth Licata
Compass
(773) 466-7150
2 in this area
102 Total Sales
-
N
Buyer's Agent in 2024
Nicholaos Voutsinas
Redfin Corporation
-

Seller's Agent in 2019
Tony Madonia
@ Properties
(773) 818-8707
69 Total Sales
-

Buyer's Agent in 2019
Jessica Smith
Compass
(989) 450-8448
2 in this area
44 Total Sales
Map
Source: Midwest Real Estate Data (MRED)
MLS Number: MRD10379192
APN: 14-31-319-075-0000
- 1719 N Western Ave Unit 4
- 1751 N Western Ave Unit P1
- 2333 W Saint Paul Ave Unit 331
- 2315 W Wabansia Ave Unit 3NE
- 1657 N Artesian Ave
- 1726 N Artesian Ave
- 2310 W Saint Paul Ave Unit PB-4A
- 2300 W Bloomingdale Ave Unit P-3
- 2300 W Bloomingdale Ave Unit P-4
- 2259 W Wabansia Ave Unit 309
- 1625 N Western Ave Unit 502
- 2251 W Saint Paul Ave Unit 2D
- 1616 N Western Ave
- 1825 N Winnebago Ave Unit 101
- 1624 N Oakley Ave
- 2210 W Wabansia Ave Unit 302
- 2451 W Cortland St Unit 3
- 2511 W Moffat St Unit 305D
- 1540 N Claremont Ave Unit 1W
- 1617 N Bell Ave
