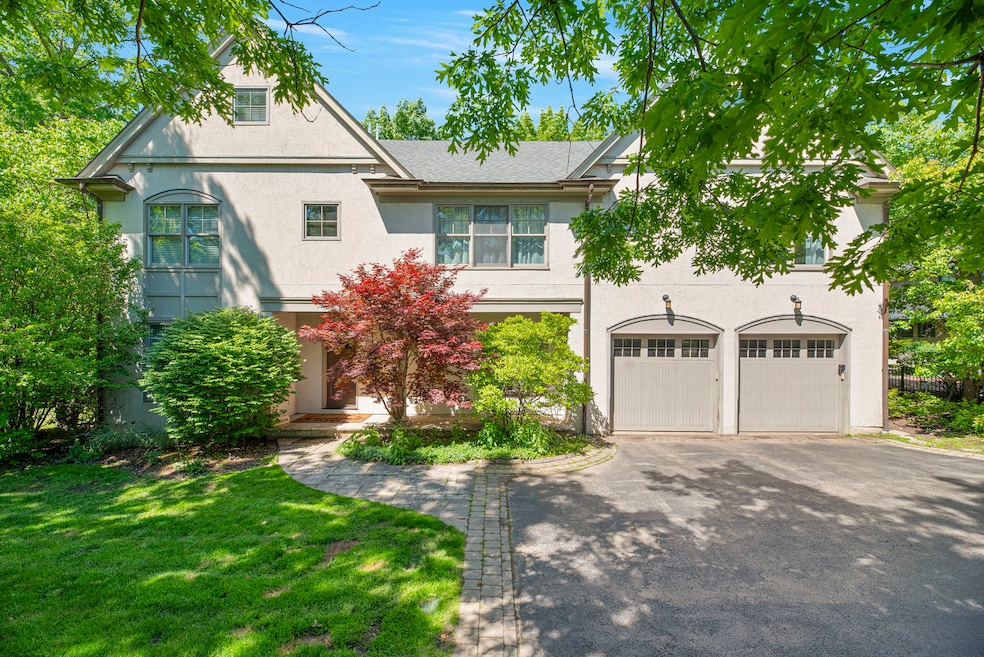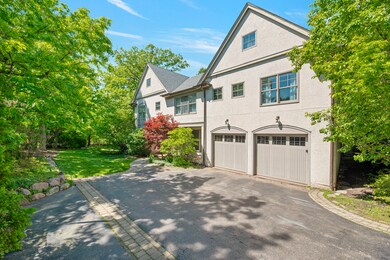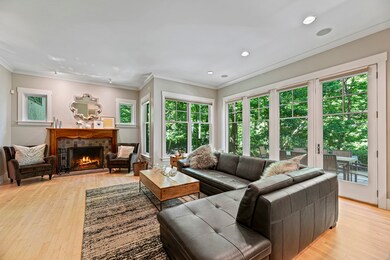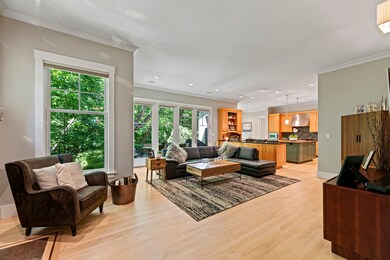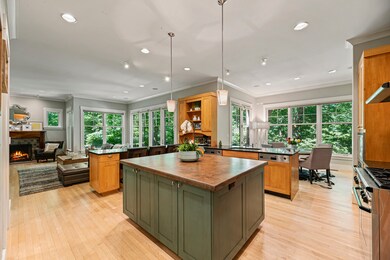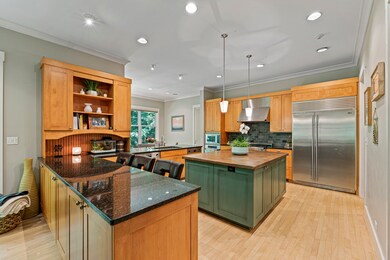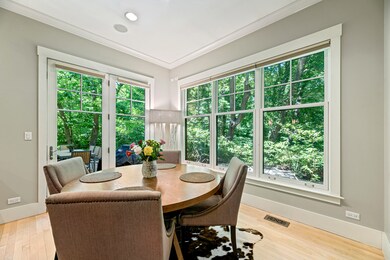
2340 Woodpath Ln Highland Park, IL 60035
East Highland Park NeighborhoodHighlights
- Mature Trees
- Contemporary Architecture
- Wood Flooring
- Indian Trail Elementary School Rated A
- Recreation Room
- Screened Porch
About This Home
As of August 2024Stunning, Contemporary Stucco Home with Walls of Windows, Soaring Ceilings and Dramatic Ravine Views! This Beautiful Home is Situated Down a Long, Private Drive on a Serene .6 Acre Lot in the Heart of the Community. Designed by Becker Architects and Built in 2001, this Home Features Beautiful Built-ins, Hardwood Floors, Custom Millwork and an Open Floor Plan, Perfect for Living and Entertaining. The Chef's Kitchen Features Custom Cabinetry, Granite and Concrete Counters, High-end Appliances Including 2 Dishwashers, 2 Islands and a Breakfast Room with Amazing Views! The Kitchen Opens to the Family Room with Fireplace and the Inviting Screened-in Porch. The Mudroom Leads to the Attached 3-Car Garage (one space is tandem). The 2nd Floor Features a Flex Room Ideal for an Office, Sitting room, Study or Den! The Private Primary Suite Includes a Sitting Area with Incredible Ravine Views, 2 Large Walk-in Closets and a Spa-like Bath with Soaking Tub and Large Steam Shower. 3 Additional Bedrooms, 1 En-suite and a Spacious and Convenient Laundry Room Finish the 2nd Floor. The 3rd Floor Boasts an Expansive Bonus Room, 2 Additional Bedrooms and a Full Bath. The Lower Level has a Rec Room, Exercise Area, 7th Bedroom, Full Bathroom and Tons of Storage. The Amazing and Private Outdoor Space Features a Lovely Yard, Brick Paver Patios, and Stunning Views! New Roof in 2022! Amazing Location Close to Downtown Highland Park, The Lake, The Metra Train, Schools and Highwood's Night Life. The Perfect Place to Call Home!
Last Buyer's Agent
@properties Christie's International Real Estate License #475144399

Home Details
Home Type
- Single Family
Est. Annual Taxes
- $38,663
Year Built
- Built in 2001
Lot Details
- 0.6 Acre Lot
- Lot Dimensions are 161x161
- Paved or Partially Paved Lot
- Sprinkler System
- Mature Trees
- Backs to Trees or Woods
Parking
- 3 Car Attached Garage
- Garage Transmitter
- Garage Door Opener
- Parking Included in Price
Home Design
- Contemporary Architecture
- Asphalt Roof
- Concrete Perimeter Foundation
- Stucco
Interior Spaces
- 6,038 Sq Ft Home
- 3-Story Property
- Built-In Features
- Dry Bar
- Ceiling Fan
- Skylights
- Wood Burning Fireplace
- French Doors
- Entrance Foyer
- Family Room with Fireplace
- Sitting Room
- Breakfast Room
- Formal Dining Room
- Recreation Room
- Bonus Room
- Screened Porch
- Home Gym
- Wood Flooring
Kitchen
- Built-In Oven
- Range with Range Hood
- Microwave
- High End Refrigerator
- Dishwasher
- Disposal
Bedrooms and Bathrooms
- 6 Bedrooms
- 7 Potential Bedrooms
- Walk-In Closet
- Dual Sinks
- Soaking Tub
- Separate Shower
Laundry
- Laundry on upper level
- Dryer
- Washer
Finished Basement
- Basement Fills Entire Space Under The House
- Sump Pump
- Finished Basement Bathroom
Home Security
- Home Security System
- Carbon Monoxide Detectors
- Fire Sprinkler System
Outdoor Features
- Patio
- Exterior Lighting
Schools
- Indian Trail Elementary School
- Edgewood Middle School
- Highland Park High School
Utilities
- Forced Air Zoned Heating and Cooling System
- Heating System Uses Natural Gas
- 200+ Amp Service
- Lake Michigan Water
- Multiple Water Heaters
- Cable TV Available
Ownership History
Purchase Details
Home Financials for this Owner
Home Financials are based on the most recent Mortgage that was taken out on this home.Purchase Details
Purchase Details
Home Financials for this Owner
Home Financials are based on the most recent Mortgage that was taken out on this home.Purchase Details
Home Financials for this Owner
Home Financials are based on the most recent Mortgage that was taken out on this home.Purchase Details
Home Financials for this Owner
Home Financials are based on the most recent Mortgage that was taken out on this home.Similar Homes in the area
Home Values in the Area
Average Home Value in this Area
Purchase History
| Date | Type | Sale Price | Title Company |
|---|---|---|---|
| Warranty Deed | $1,250,000 | First American Title | |
| Interfamily Deed Transfer | $263,923 | None Available | |
| Warranty Deed | $1,210,000 | Premier Title | |
| Warranty Deed | $1,543,500 | Ticor | |
| Warranty Deed | $1,427,500 | -- |
Mortgage History
| Date | Status | Loan Amount | Loan Type |
|---|---|---|---|
| Open | $1,250,000 | VA | |
| Previous Owner | $70,000 | Unknown | |
| Previous Owner | $175,000 | Credit Line Revolving | |
| Previous Owner | $1,157,600 | Unknown | |
| Previous Owner | $100,000 | Credit Line Revolving | |
| Previous Owner | $1,070,319 | Unknown | |
| Previous Owner | $1,072,000 | Unknown | |
| Previous Owner | $1,070,625 | No Value Available |
Property History
| Date | Event | Price | Change | Sq Ft Price |
|---|---|---|---|---|
| 08/05/2024 08/05/24 | Sold | $1,250,000 | -7.4% | $207 / Sq Ft |
| 06/08/2024 06/08/24 | Pending | -- | -- | -- |
| 05/29/2024 05/29/24 | For Sale | $1,350,000 | 0.0% | $224 / Sq Ft |
| 09/29/2022 09/29/22 | Rented | $7,500 | 0.0% | -- |
| 08/19/2022 08/19/22 | For Rent | $7,500 | 0.0% | -- |
| 08/15/2022 08/15/22 | Off Market | $7,500 | -- | -- |
| 07/11/2022 07/11/22 | For Rent | $7,500 | +25.0% | -- |
| 01/14/2021 01/14/21 | Rented | $6,000 | 0.0% | -- |
| 12/10/2020 12/10/20 | Under Contract | -- | -- | -- |
| 12/10/2020 12/10/20 | For Rent | $6,000 | 0.0% | -- |
| 07/08/2013 07/08/13 | Sold | $1,210,000 | -3.2% | $216 / Sq Ft |
| 05/20/2013 05/20/13 | Pending | -- | -- | -- |
| 04/15/2013 04/15/13 | Price Changed | $1,250,000 | -3.5% | $223 / Sq Ft |
| 10/11/2012 10/11/12 | For Sale | $1,295,000 | -- | $231 / Sq Ft |
Tax History Compared to Growth
Tax History
| Year | Tax Paid | Tax Assessment Tax Assessment Total Assessment is a certain percentage of the fair market value that is determined by local assessors to be the total taxable value of land and additions on the property. | Land | Improvement |
|---|---|---|---|---|
| 2024 | $38,663 | $488,946 | $121,253 | $367,693 |
| 2023 | $38,417 | $440,730 | $109,296 | $331,434 |
| 2022 | $38,417 | $426,605 | $120,067 | $306,538 |
| 2021 | $35,445 | $412,378 | $116,063 | $296,315 |
| 2020 | $34,297 | $412,378 | $116,063 | $296,315 |
| 2019 | $32,656 | $410,449 | $115,520 | $294,929 |
| 2018 | $34,730 | $461,840 | $127,360 | $334,480 |
| 2017 | $34,189 | $459,177 | $126,626 | $332,551 |
| 2016 | $32,980 | $437,145 | $120,550 | $316,595 |
| 2015 | $31,992 | $406,155 | $112,004 | $294,151 |
| 2014 | $32,340 | $400,954 | $115,055 | $285,899 |
| 2012 | $33,559 | $430,111 | $115,726 | $314,385 |
Agents Affiliated with this Home
-
Janet Borden

Seller's Agent in 2024
Janet Borden
Compass
(847) 833-3171
61 in this area
313 Total Sales
-
Allison Silver

Seller Co-Listing Agent in 2024
Allison Silver
Compass
(847) 748-8278
27 in this area
161 Total Sales
-
Stephanie Sadoff

Buyer's Agent in 2024
Stephanie Sadoff
@ Properties
(847) 606-1831
1 in this area
66 Total Sales
-
Alan May

Seller's Agent in 2022
Alan May
Jameson Sotheby's International Realty
(847) 924-3313
1 in this area
95 Total Sales
-
Beth Wexler

Buyer's Agent in 2022
Beth Wexler
@ Properties
(312) 446-6666
73 in this area
589 Total Sales
-
Debbie Glickman

Buyer's Agent in 2021
Debbie Glickman
@ Properties
(847) 217-1577
1 in this area
58 Total Sales
Map
Source: Midwest Real Estate Data (MRED)
MLS Number: 12068645
APN: 16-23-103-028
- 385 Vine Ave
- 0 Skokie Ave
- 572 Vine Ave
- 2110 Saint Johns Ave Unit B
- 2086 Saint Johns Ave Unit 306
- 2066 Saint Johns Ave Unit 304
- 2542 Green Bay Rd
- 2445 Woodbridge Ln
- 2028 St Johns Ave
- 2020 St Johns Ave Unit 309
- 2441 Woodbridge Ln
- 2514 Hidden Oak (Lot 9) Cir
- 1 Burtis Ave
- 282 Linden Park Place
- 2018 Linden Ave
- 417 Temple Ave
- 1950 Sheridan Rd Unit 105
- 0 Wrendale Ave Unit MRD12160027
- 147 Central Ave
- 281 Michigan Ave
