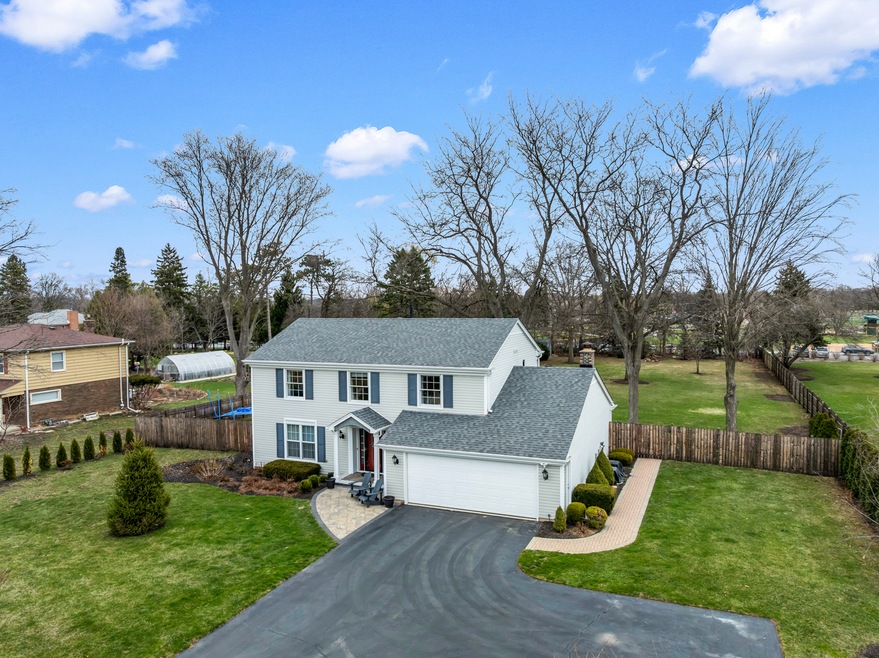
23401 N Apple Hill Ln Lincolnshire, IL 60069
Prairie View NeighborhoodHighlights
- 0.96 Acre Lot
- Colonial Architecture
- Community Lake
- Laura B. Sprague School Rated A-
- Landscaped Professionally
- Property is near a park
About This Home
As of May 2025Nestled on a full acre in Lincolnshire's sought-after Stevenson High School district, this spacious home offers a blend of comfort, updates, and prime location. With four true bedrooms upstairs, it provides plenty of room to grow. The recently updated kitchen features newer stainless steel appliances, white cabinetry, and quartzite countertops, seamlessly flowing into the dining and living spaces. Hardwood floors have been re-finished, new light fixtures and switches have been installed, and several bathrooms have been remodeled. The finished basement now boasts new carpeting, a home office, and a full bath-perfect for work-from-home needs or additional living space. Outside, new pavers enhance the front walkway and backyard patio, creating inviting spaces for relaxation and entertaining. Additional highlights include zoned HVAC, Pella windows and doors, a wood-burning fireplace, and a fully fenced yard. Ideally located near parks, shopping, and top-rated District 103 and Stevenson High School
Home Details
Home Type
- Single Family
Est. Annual Taxes
- $12,424
Year Built
- Built in 1970
Lot Details
- 0.96 Acre Lot
- Lot Dimensions are 130 x 321
- Dog Run
- Fenced
- Landscaped Professionally
Parking
- 2 Car Garage
- Driveway
Home Design
- Colonial Architecture
- Asphalt Roof
- Concrete Perimeter Foundation
Interior Spaces
- 2,400 Sq Ft Home
- 2-Story Property
- Central Vacuum
- Ceiling Fan
- Wood Burning Fireplace
- Attached Fireplace Door
- Mud Room
- Entrance Foyer
- Family Room with Fireplace
- Living Room
- Dining Room
- Recreation Room
- Storage Room
- Laundry Room
- Wood Flooring
- Unfinished Attic
- Carbon Monoxide Detectors
Bedrooms and Bathrooms
- 4 Bedrooms
- 4 Potential Bedrooms
- Walk-In Closet
- Dual Sinks
- Low Flow Toliet
- <<bathWithWhirlpoolToken>>
- Separate Shower
Basement
- Basement Fills Entire Space Under The House
- Sump Pump
Eco-Friendly Details
- Air Purifier
- Enhanced Air Filtration
Outdoor Features
- Patio
- Shed
Location
- Property is near a park
Schools
- Laura B Sprague Elementary School
- Daniel Wright Junior High School
- Adlai E Stevenson High School
Utilities
- Forced Air Zoned Heating and Cooling System
- Heating System Uses Natural Gas
- 200+ Amp Service
- Lake Michigan Water
- Cable TV Available
Listing and Financial Details
- Homeowner Tax Exemptions
Community Details
Overview
- Custom
- Community Lake
Recreation
- Community Pool
Ownership History
Purchase Details
Purchase Details
Home Financials for this Owner
Home Financials are based on the most recent Mortgage that was taken out on this home.Purchase Details
Home Financials for this Owner
Home Financials are based on the most recent Mortgage that was taken out on this home.Similar Homes in the area
Home Values in the Area
Average Home Value in this Area
Purchase History
| Date | Type | Sale Price | Title Company |
|---|---|---|---|
| Interfamily Deed Transfer | -- | Attorney | |
| Warranty Deed | $450,000 | Gmt | |
| Warranty Deed | $497,500 | St |
Mortgage History
| Date | Status | Loan Amount | Loan Type |
|---|---|---|---|
| Open | $267,530 | New Conventional | |
| Closed | $288,500 | New Conventional | |
| Closed | $290,000 | New Conventional | |
| Previous Owner | $290,627 | New Conventional | |
| Previous Owner | $100,000 | Unknown | |
| Previous Owner | $300,000 | Unknown |
Property History
| Date | Event | Price | Change | Sq Ft Price |
|---|---|---|---|---|
| 05/29/2025 05/29/25 | Sold | $890,000 | -1.0% | $371 / Sq Ft |
| 05/28/2025 05/28/25 | For Sale | $899,000 | -- | $375 / Sq Ft |
Tax History Compared to Growth
Tax History
| Year | Tax Paid | Tax Assessment Tax Assessment Total Assessment is a certain percentage of the fair market value that is determined by local assessors to be the total taxable value of land and additions on the property. | Land | Improvement |
|---|---|---|---|---|
| 2024 | $12,424 | $155,449 | $46,573 | $108,876 |
| 2023 | $12,101 | $146,678 | $43,945 | $102,733 |
| 2022 | $12,101 | $143,243 | $42,916 | $100,327 |
| 2021 | $11,626 | $141,698 | $42,453 | $99,245 |
| 2020 | $11,330 | $142,182 | $42,598 | $99,584 |
| 2019 | $10,994 | $141,658 | $42,441 | $99,217 |
| 2018 | $11,006 | $145,696 | $46,133 | $99,563 |
| 2017 | $10,846 | $142,295 | $45,056 | $97,239 |
| 2016 | $10,407 | $136,259 | $43,145 | $93,114 |
| 2015 | $10,203 | $127,428 | $40,349 | $87,079 |
| 2014 | $10,938 | $136,320 | $43,335 | $92,985 |
| 2012 | $10,824 | $136,593 | $43,422 | $93,171 |
Agents Affiliated with this Home
-
Joe Gattone

Seller's Agent in 2025
Joe Gattone
Compass
(847) 650-4048
1 in this area
151 Total Sales
-
Cory Green

Buyer's Agent in 2025
Cory Green
Compass
(312) 485-0897
1 in this area
249 Total Sales
Map
Source: Midwest Real Estate Data (MRED)
MLS Number: 12377859
APN: 15-16-402-002
- 3025 Roslyn Ln E
- 23347 N Indian Creek Rd
- 240 Taylor Ct
- 11 Beaconsfield Ct Unit 11
- 396 Forest Edge Dr
- 16639 W Brockman Ave
- 2470 Palazzo Ct
- 16637 W Brockman Ave
- 1255 Danforth Ct
- 16623 W Easton Ave
- 1296 Ashley Ct
- 2445 Palazzo Dr
- 1199 E Port Clinton Rd Unit 209
- 49 Beaconsfield Ct Unit 49
- 22825 N Prairie Rd
- 15444 W Half Day Rd
- 414 Sislow Ln
- 61 Willow Pkwy Unit 731
- 75 Willow Pkwy Unit 724
- 431 Woodland Chase Ln
