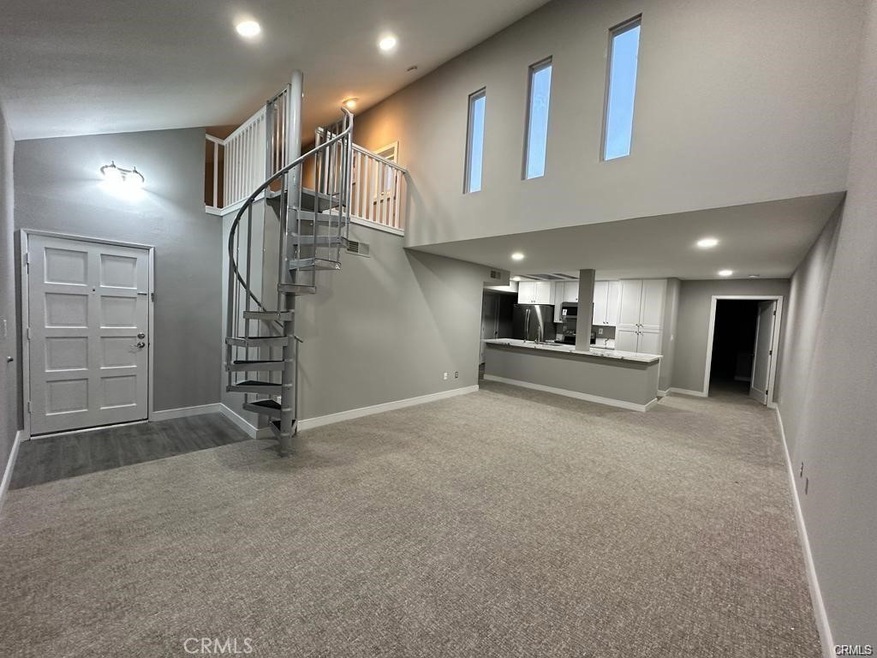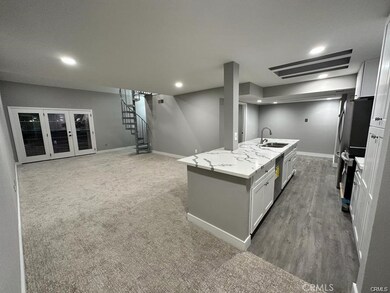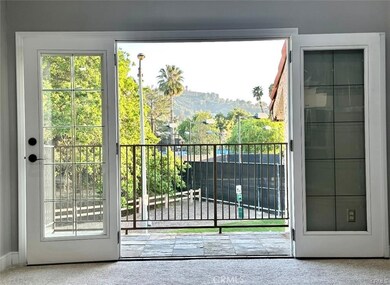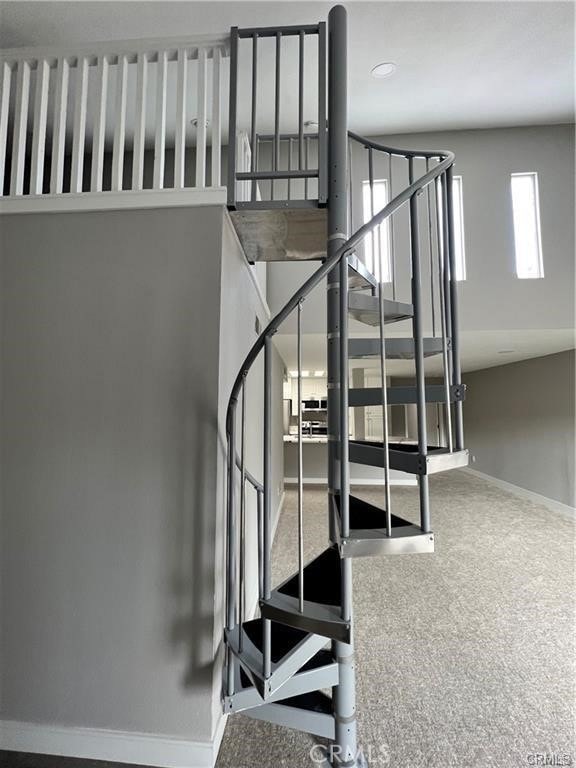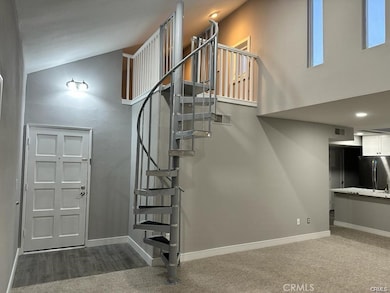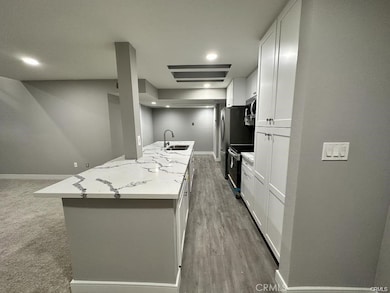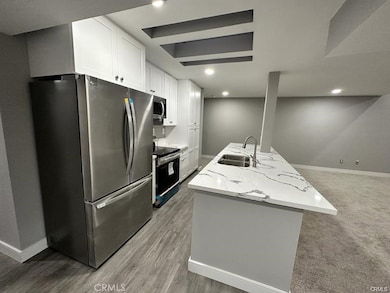23401 Park Sorrento Unit 6 Calabasas, CA 91302
Highlights
- No Units Above
- Primary Bedroom Suite
- Updated Kitchen
- Bay Laurel Elementary School Rated A
- City Lights View
- 2.84 Acre Lot
About This Home
This home features a unique floor plan unlike any other and boasts abundant natural light that floods the space. It features three spacious bedrooms, a loft, and two luxurious bathrooms, making it an ideal space for entertaining while enjoying the city and mountain views. The living room showcases vaulted ceilings, numerous skylights that enhance natural light, and a sliding door that opens to a large balcony overlooking the Calabasas Tennis Club.The kitchen is equipped with newer, all-stainless steel appliances, including a double-door refrigerator, dishwasher, microwave, oven, and ample cabinets. The oversized quartz island offers ample seating throughout, making it ideal for entertaining. Additionally, there is a separate dining room adjacent to the kitchen.The primary suite offers generous space, featuring dual closets and a balcony overlooking the common area. The spacious second bedroom and bathroom are situated on the opposite side of the living area, providing access to the rear terrace. The third bedroom, located off the dining room and kitchen area, offers privacy and is suitable for an office or guest room. A beautiful spiral staircase leads to the loft, which features numerous windows overlooking the living room and is ideal for an office, meditation space, or additional storage.Additional highlights include newer flooring, recessed lighting, and an in-unit washer and dryer. There are two side-by-side parking spaces along with a large storage cabinet above. This highly desirable location is situated across from Calabasas Lake, Tennis, and Swim Club, right in the heart of Old Town Calabasas, "The Commons." Vibrant Old Town features great shopping, excellent restaurants, local stores, and theaters. It is also part of the prestigious Las Virgenes School District.
Last Listed By
BHHS CA Properties Brokerage Phone: 714-403-0203 License #00944975 Listed on: 06/02/2025

Condo Details
Home Type
- Condominium
Est. Annual Taxes
- $7,739
Year Built
- Built in 1973
Lot Details
- No Units Above
- Two or More Common Walls
Property Views
- City Lights
- Mountain
- Courtyard
Home Design
- Turnkey
Interior Spaces
- 1,388 Sq Ft Home
- 1-Story Property
- Open Floorplan
- Cathedral Ceiling
- Skylights
- Recessed Lighting
- Entryway
- Family Room Off Kitchen
- Living Room with Attached Deck
- L-Shaped Dining Room
- Formal Dining Room
- Loft
Kitchen
- Updated Kitchen
- Breakfast Area or Nook
- Open to Family Room
- Electric Oven
- Gas Range
- Free-Standing Range
- Microwave
- Dishwasher
- Kitchen Island
- Quartz Countertops
- Disposal
Flooring
- Carpet
- Laminate
Bedrooms and Bathrooms
- 3 Main Level Bedrooms
- Primary Bedroom Suite
- Remodeled Bathroom
- Bathroom on Main Level
- 2 Full Bathrooms
- Makeup or Vanity Space
- Bathtub with Shower
- Walk-in Shower
- Exhaust Fan In Bathroom
Laundry
- Laundry Room
- Stacked Washer and Dryer
Parking
- 2 Car Garage
- 2 Attached Carport Spaces
- Parking Storage or Cabinetry
- Parking Available
- Parking Lot
- Assigned Parking
Outdoor Features
- Living Room Balcony
- Patio
- Front Porch
Utilities
- Central Heating and Cooling System
Listing and Financial Details
- Security Deposit $4,295
- Rent includes association dues, pool
- 12-Month Minimum Lease Term
- Available 7/1/25
- Tax Lot 1
- Tax Tract Number 33170
- Assessor Parcel Number 2068027074
Community Details
Overview
- Property has a Home Owners Association
- 100 Units
Recreation
- Community Pool
- Community Spa
Pet Policy
- Call for details about the types of pets allowed
- Pet Deposit $500
Map
Source: California Regional Multiple Listing Service (CRMLS)
MLS Number: PW25112361
APN: 2068-027-074
- 23475 Park Sorrento
- 23500 Park Sorrento Unit D34
- 4801 Almidor Ave
- 4835 Almidor Ave
- 4810 Heaven Ave
- 4801 Abbeyville Ave
- 23163 Mulholland Dr Unit 6
- 23617 Long Valley Rd
- 23128 Park Sorrento
- 4734 Park Granada Unit 238
- 4612 Park Granada Unit 54
- 4720 Park Granada Unit 209
- 23677 Park Capri Unit 18
- 4626 Park Granada Unit 82
- 4712 Park Granada Unit 183
- 4701 Deseret Dr
- 23621 Long Valley Rd
- 23172 Gainford St
- 23334 Ostronic Dr
- 23760 Oakfield Rd
