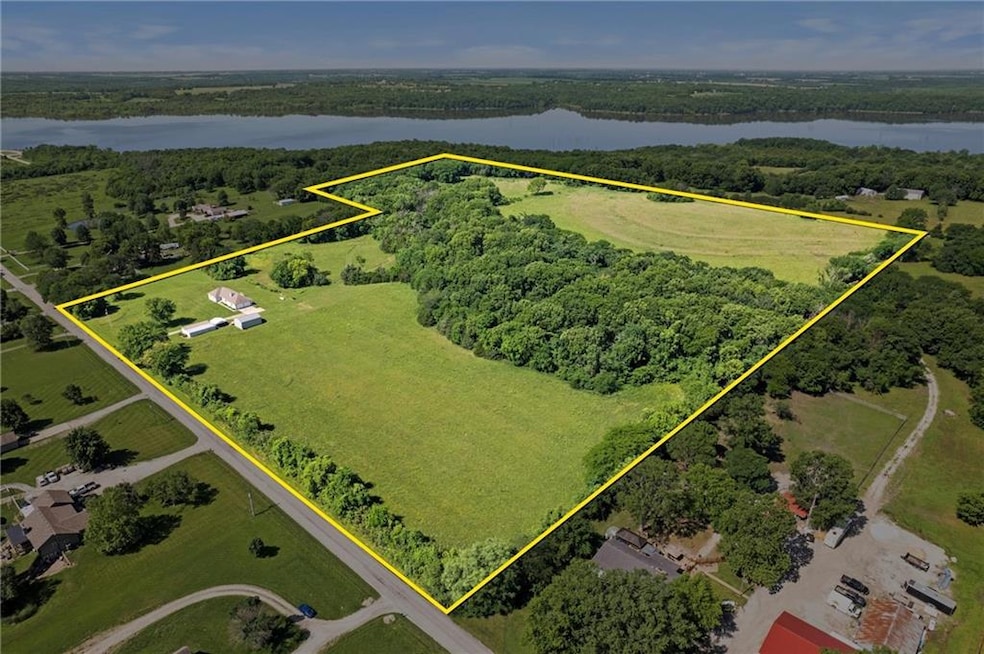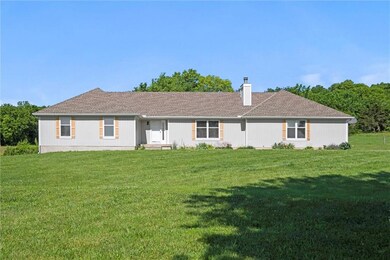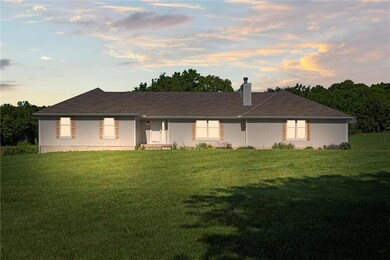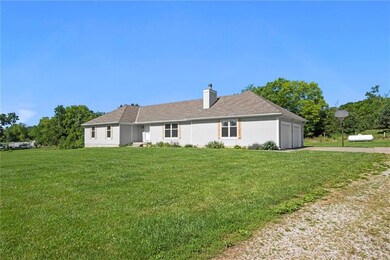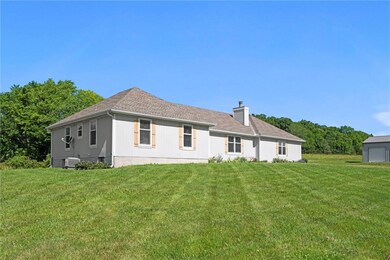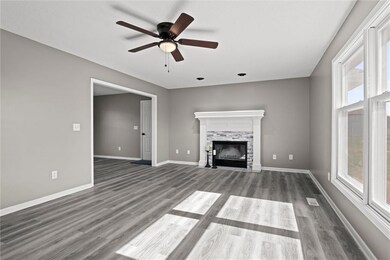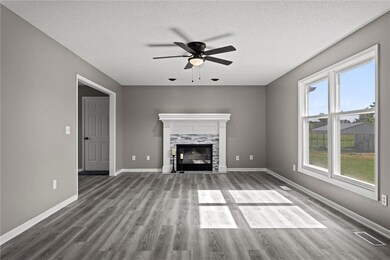23404 S Waverly Rd Spring Hill, KS 66083
Estimated payment $4,776/month
Highlights
- Lake Front
- Lake Privileges
- Pond
- 1,481,040 Sq Ft lot
- Deck
- Ranch Style House
About This Home
This rare gem is just 2,500 feet from the Antioch Boat Rampa dream come true for lake lovers, outdoor enthusiasts, and anyone seeking a peaceful retreat with unbeatable proximity to Hillsdale Lake. Step into this beautifully renovated ranch-style home, featuring a full unfinished basement ready for your personal touch. Whether you're looking for a weekend getaway or your forever home, this property offers the perfect blend of modern updates and country charm. Outside, you'll find your own private pond, perfect for relaxing afternoons or fishing with the family. A metal building with power and a concrete floor, plus additional sheds and a lean-to, provide tons of storage and workspace for all your hobbies, tools, and lake gear. Renovated ranch home move-in ready Full unfinished basement endless potential Private pond on property Large metal outbuilding w/ electric & concrete floor. 24X32 Additional storage sheds & lean-to Just minutes to the boat ramp only 2,500 ft away! DONT MISS THIS MUST-SEE PROPERTY opportunities like this near Hillsdale Lake dont come around often!
Listing Agent
KW Diamond Partners Brokerage Phone: 913-980-2189 License #BR00050265 Listed on: 07/01/2025

Home Details
Home Type
- Single Family
Est. Annual Taxes
- $4,562
Year Built
- Built in 1995
Lot Details
- 34 Acre Lot
- Lake Front
- Paved or Partially Paved Lot
Parking
- 4 Car Garage
- Side Facing Garage
Home Design
- Ranch Style House
- Traditional Architecture
- Composition Roof
- Lap Siding
Interior Spaces
- 1,672 Sq Ft Home
- Thermal Windows
- Great Room with Fireplace
- Unfinished Basement
- Basement Fills Entire Space Under The House
- Storm Windows
Kitchen
- Country Kitchen
- Breakfast Area or Nook
- Free-Standing Electric Oven
- Dishwasher
Bedrooms and Bathrooms
- 3 Bedrooms
- 2 Full Bathrooms
Outdoor Features
- Pond
- Lake Privileges
- Deck
Schools
- Gardner Edgerton High School
Utilities
- Central Air
- Heating System Uses Propane
- Septic Tank
Community Details
- No Home Owners Association
Listing and Financial Details
- Assessor Parcel Number 048-34-0-00-00-008.01-0
- $0 special tax assessment
Map
Home Values in the Area
Average Home Value in this Area
Tax History
| Year | Tax Paid | Tax Assessment Tax Assessment Total Assessment is a certain percentage of the fair market value that is determined by local assessors to be the total taxable value of land and additions on the property. | Land | Improvement |
|---|---|---|---|---|
| 2025 | $4,583 | $53,800 | $10,218 | $43,582 |
| 2024 | $4,562 | $51,098 | $10,048 | $41,050 |
| 2023 | $4,702 | $49,996 | $8,858 | $41,138 |
| 2022 | $4,091 | $41,246 | $6,003 | $35,243 |
| 2021 | $1,937 | $0 | $0 | $0 |
| 2020 | $3,618 | $0 | $0 | $0 |
| 2019 | $3,425 | $0 | $0 | $0 |
| 2018 | $3,258 | $0 | $0 | $0 |
| 2017 | $3,139 | $0 | $0 | $0 |
| 2016 | -- | $0 | $0 | $0 |
| 2015 | -- | $0 | $0 | $0 |
| 2014 | -- | $0 | $0 | $0 |
| 2013 | -- | $0 | $0 | $0 |
Property History
| Date | Event | Price | List to Sale | Price per Sq Ft |
|---|---|---|---|---|
| 10/30/2025 10/30/25 | Price Changed | $835,000 | -1.8% | $499 / Sq Ft |
| 10/13/2025 10/13/25 | Price Changed | $850,000 | -2.9% | $508 / Sq Ft |
| 09/08/2025 09/08/25 | Price Changed | $875,000 | -2.2% | $523 / Sq Ft |
| 07/01/2025 07/01/25 | For Sale | $895,000 | -- | $535 / Sq Ft |
Source: Heartland MLS
MLS Number: 2559628
APN: 048-34-0-00-00-008.01-0
- 30837 W 231st St
- 22960 Bedford Rd
- 0 W 223rd St Unit HMS2525260
- 22750 S Moonlight Rd
- 215th St Baxter Rd
- 23224 S Cedar Niles Rd
- 30485 W 207th St
- 20480 S Gardner Rd
- 21350 Deer Ridge Dr
- 25987 W 215th St
- 22590 Edgerton Rd
- 21411 Deer Ridge Dr
- 00000 W 239th St
- 25345 Harmony Rd
- 19920 S Gardner Rd
- 26755 W 199th St
- 28420 W 199th St
- 28520 W 199th St
- 27061 Willow Dr
- 179ac 207th & Waverly Rd
- 30125 W 187th St
- 22650 S Harrison St
- 29604 W 185th St
- 18417 Spruce St
- 21203 W 216th Terrace
- 528 S Poplar St
- 305 E 3rd St
- 305 E 3rd St
- 200-450 E Wilson St
- 21541 S Main St
- 1000 Wildcat Run
- 17470 S Walter St
- 32593 W 172nd Terrace
- 25901 W 178th St
- 526 W Fountain Cir
- 19649 W 200th St
- 19613 W 200th St
- 19616 W 199th Terrace
- 828 N Cottonwood St
- 867 N Evergreen St
