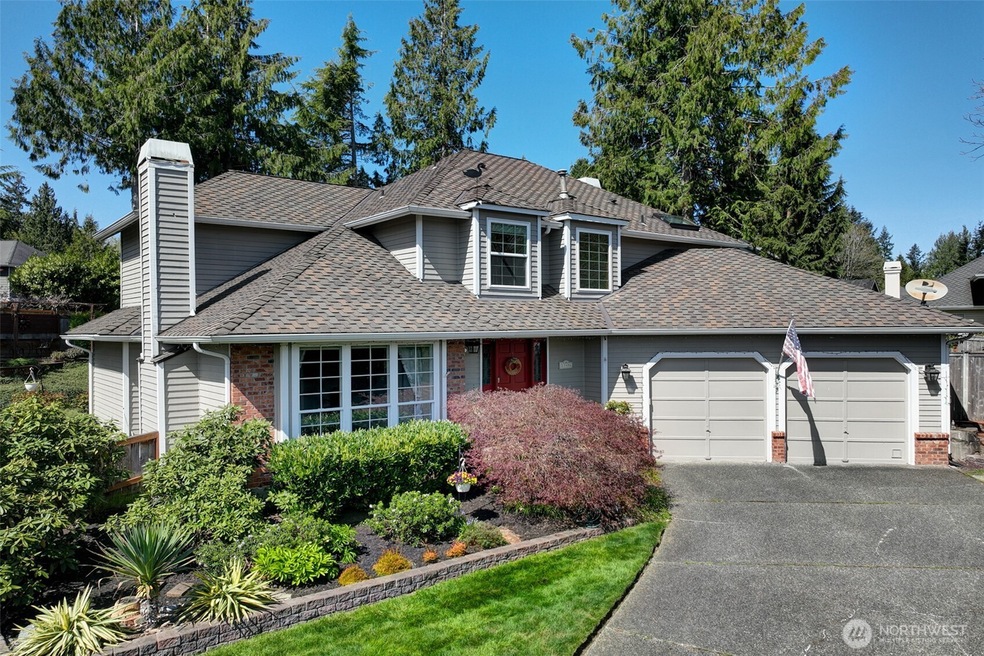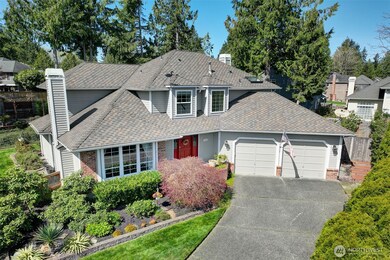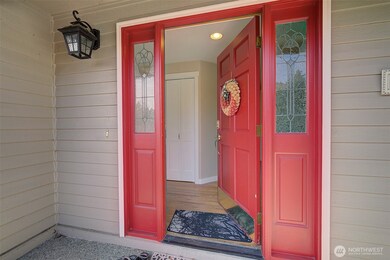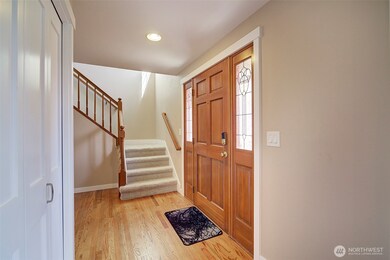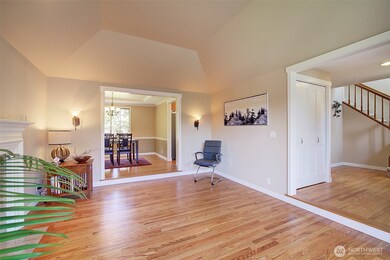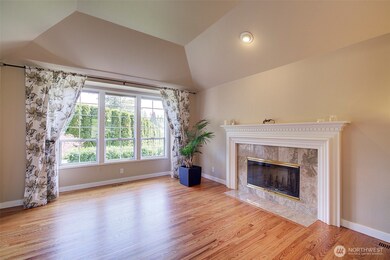
$1,525,000
- 4 Beds
- 2.5 Baths
- 2,430 Sq Ft
- 24247 NE 5th Place
- Sammamish, WA
Nestled on a quiet cul-de-sac in Sammamish’s coveted Tree Farm Estates, this beautifully maintained home offers the perfect blend of comfort, versatility, and timeless PNW appeal. The fully fenced backyard is a true delight surrounded by mature evergreens and vibrant landscaping - a peaceful outdoor retreat perfect for gathering or relaxing. Inside, a flexible and functional layout features an
Kevin Lam COMPASS
