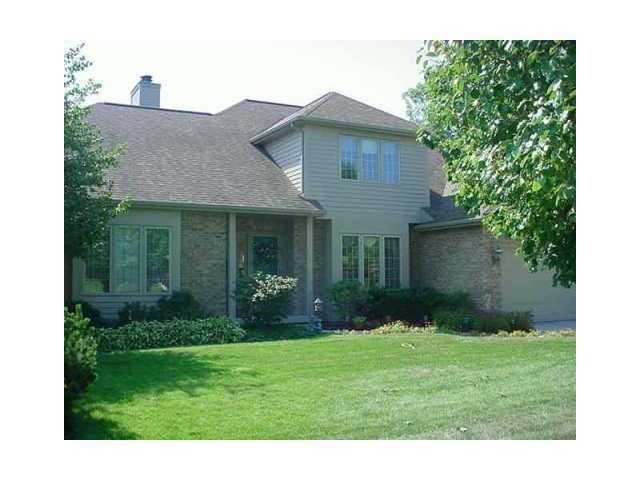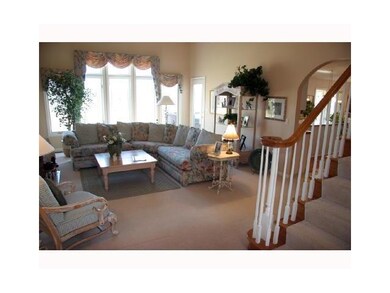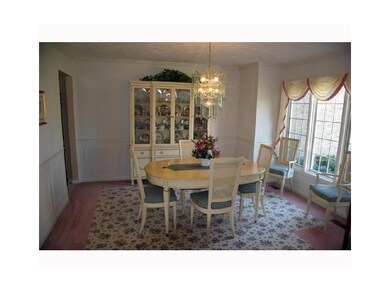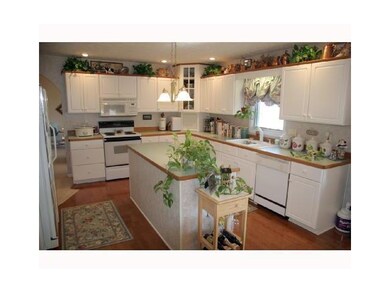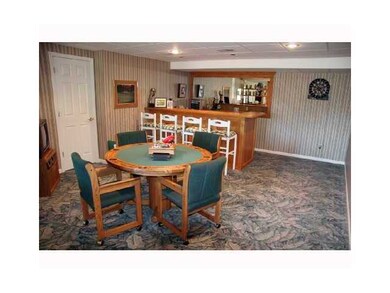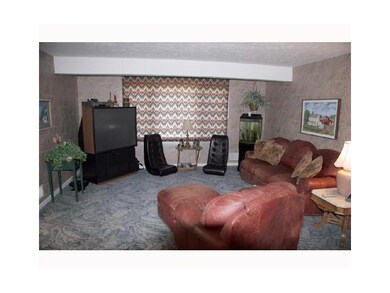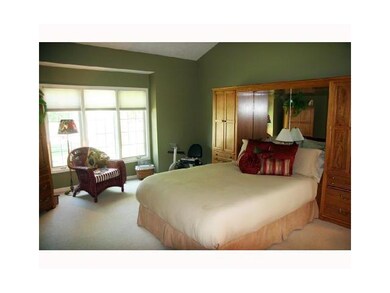
2341 Barnsbury Rd East Lansing, MI 48823
Estimated Value: $493,000 - $522,000
Highlights
- Deck
- Cathedral Ceiling
- Whirlpool Bathtub
- Haslett High School Rated A-
- Main Floor Primary Bedroom
- Sun or Florida Room
About This Home
As of May 2012WELCOME TO 2341 BARNSBURY ROAD. LOCATED IN THE POPULAR EVERETT FARMS SUBDIVISION, THIS GORGEOUS TWO STORY HOME HAS FOUR BEDROOMS, TWO FULL BATHS AND TWO HALF BATHS. WALK INTO THE OPEN FOYER WITH LIGHTED PLANT SHELF, WHICH OPENS TO THE GREAT ROOM WITH HIGH WINDOWS THAT MAKE THE HOME VERY LIGHT AND AIRY. THE GREAT ROOM FEATURES A CATHEDRAL CEILING, CEILING FAN, WOODBURNING FIREPLACE AND DOOR TO DECK WITH HOT TUB. THE DINING ROOM WITH CHAIR RAIL IS TO THE RIGHT OF THE FOYER. THE FIRST FLOOR MASTER SUITE OFFERS CATHEDRAL CEILING, BUILT-IN CABINETRY, LUXURY MASTER BATH WITH DOUBLE SINKS, WHIRLPOOL TUB, SEPARATE SHOWER, LINEN AND WALK-IN CLOSETS. THE LARGE KITCHEN HAS AN ISLAND, EATING AREA, LARGE COMPUTER DESK, LOTS OF CUPBOARD SPACE, PANTRY AND FRENCH DOORS TO THREE SEASON ROOM. NEW STOVE & FR IDGE. A GREAT CIRCULAR FLOOR PLAN FOR ENTERTAINING! THIS HOME ALSO OFFERS THREE ADDITIONAL BEDROOMS ON THE SECOND FLOOR, A SECOND FULL BATH, A HALF BATH ON THE MAIN LEVEL AND AN ADDITIONAL HALF BATH IN THE LOWER LEVEL (STUBBED TO ADD A SHOWER).THE WALK-OUT LOWER LEVEL HAS A LARGE FAMILY ROOM W/LARGE WINDOW OVERLOOKING THE POND AND NATURAL AREA, REC ROOM W/SOLID OAK BAR AND GAME CLOSET. THERE IS ALSO A LARGE STORAGE AREA. THE YARD IS BEAUTIFULLY LANDSCAPED W/LOTS OF GORGEOUS PERENNIALS THAT SHOWCASE THE HOME FROM SPRING UNTIL THE FIRST FLAKES OF SNOW FALL. YOU DON'T WANT TO MISS OUT ON THIS CHARMER!!! RESERVED: STAINED GLASS WINDOW IN GREAT ROOM, SHELVES IN KITCHEN, SHELVES IN STORAGE AREA IN LL. SELLERS ARE LICENSED REALTORS IN THE STATE OF MI.
Last Agent to Sell the Property
Debbie Barnett
Berkshire Hathaway HomeServices License #6502114168 Listed on: 03/19/2012

Home Details
Home Type
- Single Family
Est. Annual Taxes
- $6,214
Year Built
- Built in 1993
Lot Details
- 0.36 Acre Lot
- Lot Dimensions are 100 x 156
Parking
- 2 Car Attached Garage
- Garage Door Opener
Home Design
- Wood Siding
- Vinyl Siding
Interior Spaces
- 2.5-Story Property
- Bar
- Cathedral Ceiling
- Ceiling Fan
- Wood Burning Fireplace
- Entrance Foyer
- Great Room
- Living Room
- Formal Dining Room
- Sun or Florida Room
- Fire and Smoke Detector
Kitchen
- Oven
- Range
- Microwave
- Dishwasher
- Disposal
Bedrooms and Bathrooms
- 4 Bedrooms
- Primary Bedroom on Main
- Whirlpool Bathtub
Laundry
- Laundry on main level
- Dryer
- Washer
Partially Finished Basement
- Walk-Out Basement
- Basement Fills Entire Space Under The House
- Exterior Basement Entry
- Natural lighting in basement
Outdoor Features
- Deck
- Covered patio or porch
Utilities
- Forced Air Heating and Cooling System
- Heating System Uses Natural Gas
- Gas Water Heater
- Cable TV Available
Community Details
- Everett Subdivision
Ownership History
Purchase Details
Purchase Details
Home Financials for this Owner
Home Financials are based on the most recent Mortgage that was taken out on this home.Purchase Details
Purchase Details
Similar Homes in East Lansing, MI
Home Values in the Area
Average Home Value in this Area
Purchase History
| Date | Buyer | Sale Price | Title Company |
|---|---|---|---|
| Hoenshell Mary | -- | None Listed On Document | |
| Hoenshell Mary | $289,000 | Tri County Title Agency Llc | |
| Reid | -- | -- | |
| Reid | $40,000 | -- |
Mortgage History
| Date | Status | Borrower | Loan Amount |
|---|---|---|---|
| Previous Owner | Reid Robert J | $234,400 | |
| Previous Owner | Reid Robert J | $239,372 | |
| Previous Owner | Reid Robert J | $25,000 | |
| Previous Owner | Reid Robert J | $251,250 | |
| Previous Owner | Reid Robert J | $50,000 |
Property History
| Date | Event | Price | Change | Sq Ft Price |
|---|---|---|---|---|
| 05/30/2012 05/30/12 | Sold | $289,000 | -3.6% | $85 / Sq Ft |
| 05/10/2012 05/10/12 | Pending | -- | -- | -- |
| 03/19/2012 03/19/12 | For Sale | $299,900 | -- | $88 / Sq Ft |
Tax History Compared to Growth
Tax History
| Year | Tax Paid | Tax Assessment Tax Assessment Total Assessment is a certain percentage of the fair market value that is determined by local assessors to be the total taxable value of land and additions on the property. | Land | Improvement |
|---|---|---|---|---|
| 2024 | $8,147 | $235,400 | $23,400 | $212,000 |
| 2023 | $8,147 | $206,400 | $22,900 | $183,500 |
| 2022 | $7,791 | $191,900 | $21,100 | $170,800 |
| 2021 | $7,639 | $190,400 | $20,400 | $170,000 |
| 2020 | $7,500 | $178,500 | $20,400 | $158,100 |
| 2019 | $7,303 | $170,900 | $19,300 | $151,600 |
| 2018 | $6,943 | $152,000 | $38,500 | $113,500 |
| 2017 | $6,623 | $150,100 | $38,500 | $111,600 |
| 2016 | $2,971 | $149,300 | $39,900 | $109,400 |
| 2015 | $2,971 | $136,000 | $70,000 | $66,000 |
| 2014 | $2,971 | $124,900 | $70,000 | $54,900 |
Agents Affiliated with this Home
-

Seller's Agent in 2012
Debbie Barnett
Berkshire Hathaway HomeServices
(517) 749-6120
5 in this area
49 Total Sales
-
Lynne VanDeventer

Buyer's Agent in 2012
Lynne VanDeventer
Coldwell Banker Professionals -Okemos
(517) 492-3274
173 in this area
809 Total Sales
Map
Source: Greater Lansing Association of Realtors®
MLS Number: 35177
APN: 02-02-09-159-011
- 5791 Westminster Way
- 2229 Cider Mill Dr Unit 124
- 5966 E Sleepy Hollow Ln
- 6016 Sleepy Hollow Ln
- 2215 Haslett Rd
- 2110 La Mer Ln
- 2127 Isaac Ln
- 2512 Royce Ct
- 6069 Sacramento Way
- 2045 Lac Du Mont Unit 45
- 6097 Southridge Rd
- 6111 Fresno Ln
- 2046 Blue Lac Dr Unit 73
- 2042 Blue Lac Dr Unit 75
- 6119 Fresno Ln
- 6120 Fresno Ln
- 5680 Deville Ct Unit 61
- 0 Park Lake Rd
- 6074 E Longview Dr Unit 79
- 2410 Burcham Dr
- 2341 Barnsbury Rd
- 2349 Barnsbury Rd
- 2331 Barnsbury Rd
- 2355 Barnsbury Rd
- 2344 Barnsbury Rd
- 2338 Barnsbury Rd
- 2350 Barnsbury Rd
- 5954 Westminster Way
- 2367 Barnsbury Rd
- 2321 Barnsbury Rd
- 2362 Barnsbury Rd
- 2373 Barnsbury Rd
- 2315 Barnsbury Rd
- 5957 Westminster Way
- 5922 Westminster Way
- 5928 Westminster Way
- 5916 Westminster Way
- 5942 Westminster Way
- 5910 Westminster Way
