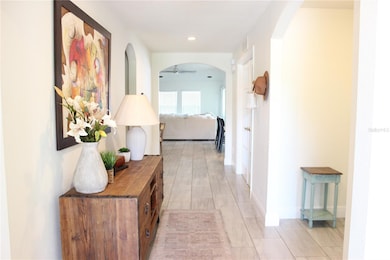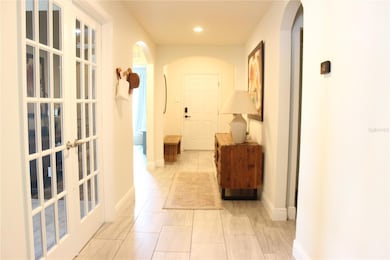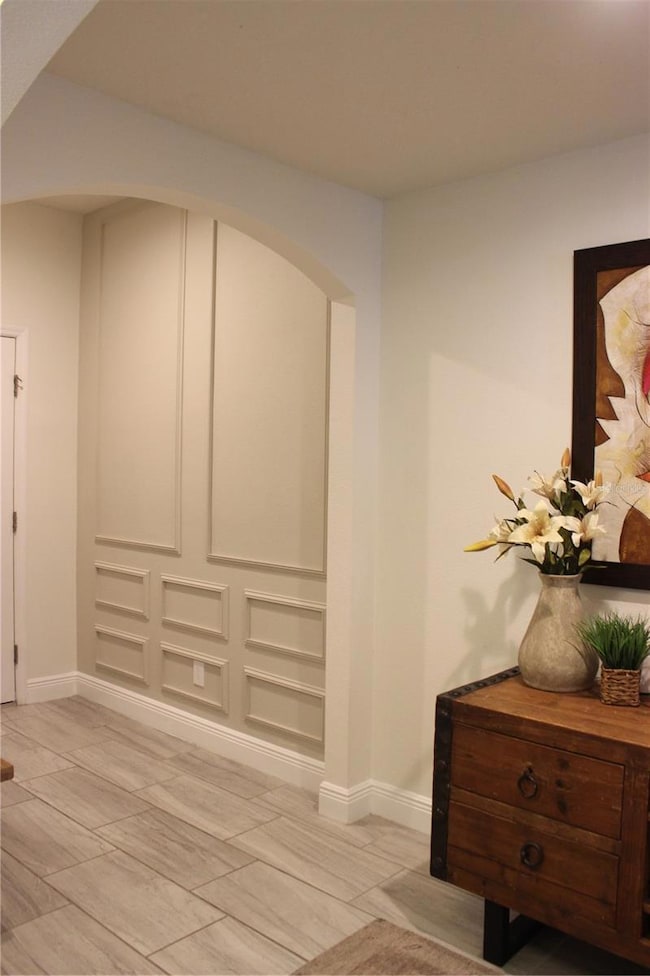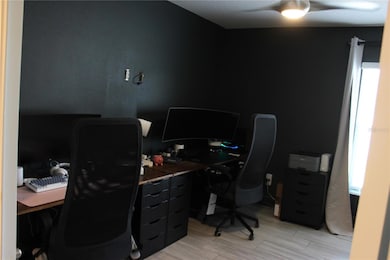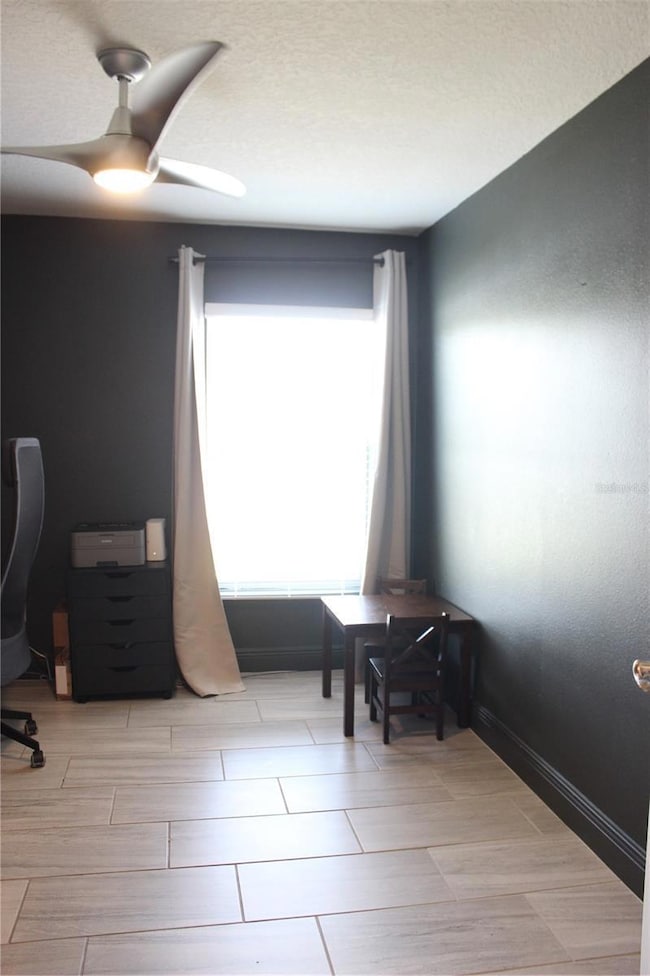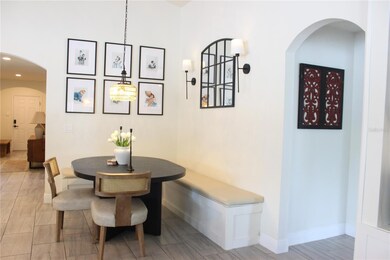
2341 Blue Meadows Ct Apopka, FL 32703
Highlights
- Solid Surface Countertops
- 2 Car Attached Garage
- Chair Railings
- Family Room Off Kitchen
- Eat-In Kitchen
- Living Room
About This Home
Beautiful and spacious home for rent in Apopka! Located on a cul-de-sac in a lovely neighborhood, you will feel right at home! Stepping inside you will notice french doors that lead to a great office space. The main living area is filled with custom touches everywhere. The breakfast nook has built in wrap around bench seating and overlooks the living room that has built in shelving with electric fireplace. The kitchen is crisp and bright with plenty of cabinet space, stainless steel appliances, and large kitchen island with bar seating. With the split floor-plan, the primary bedroom feels private with ensuite bathroom with stand up shower, double vanity, and a relaxing garden tub. The other two bedrooms also have a custom feel and share the hall bath. The large backyard is fully fenced in for ultimate privacy.First months rent, security deposit, and lease fee due for move-in with approved $65 application. Call for your tour today!
Listing Agent
EXIT REALTY TRI-COUNTY Brokerage Phone: 352-385-3948 License #682072 Listed on: 05/24/2025

Home Details
Home Type
- Single Family
Est. Annual Taxes
- $65
Year Built
- Built in 2017
Parking
- 2 Car Attached Garage
Interior Spaces
- 2,022 Sq Ft Home
- Chair Railings
- Ceiling Fan
- Family Room Off Kitchen
- Living Room
- Laundry in unit
Kitchen
- Eat-In Kitchen
- Range
- Microwave
- Dishwasher
- Solid Surface Countertops
Bedrooms and Bathrooms
- 3 Bedrooms
- 2 Full Bathrooms
Additional Features
- 0.35 Acre Lot
- Central Heating and Cooling System
Listing and Financial Details
- Residential Lease
- Property Available on 6/22/25
- $65 Application Fee
- Assessor Parcel Number 07-21-28-5551-03-450
Community Details
Overview
- Property has a Home Owners Association
- Contact Property Manager Association
- Maudehelen Sub Subdivision
Pet Policy
- Pet Size Limit
- Pet Deposit $200
- Dogs Allowed
- Breed Restrictions
- Small pets allowed
Map
About the Listing Agent
Jaret's Other Listings
Source: Stellar MLS
MLS Number: G5097515
APN: 07-2128-5551-03-450
- 580 S Binion Rd
- 1991 Sanderlin Point Loop
- 2518 Hayden Valley St
- 346 Willet Ave
- 2178 White Bird Way
- 2563 Lamar Valley St
- 865 Bay Bridge Cir
- 2024 Beardsley Dr
- 2688 Gouda Dr
- 2684 Gouda Dr
- 2680 Gouda Dr
- 2005 Blackbird Dr
- 2676 Gouda Dr
- 2672 Gouda Dr
- 2668 Gouda Dr
- 2664 Gouda Dr
- 2660 Gouda Dr
- 2785 Flushing Dr
- 2781 Flushing Dr
- 2777 Flushing Dr

