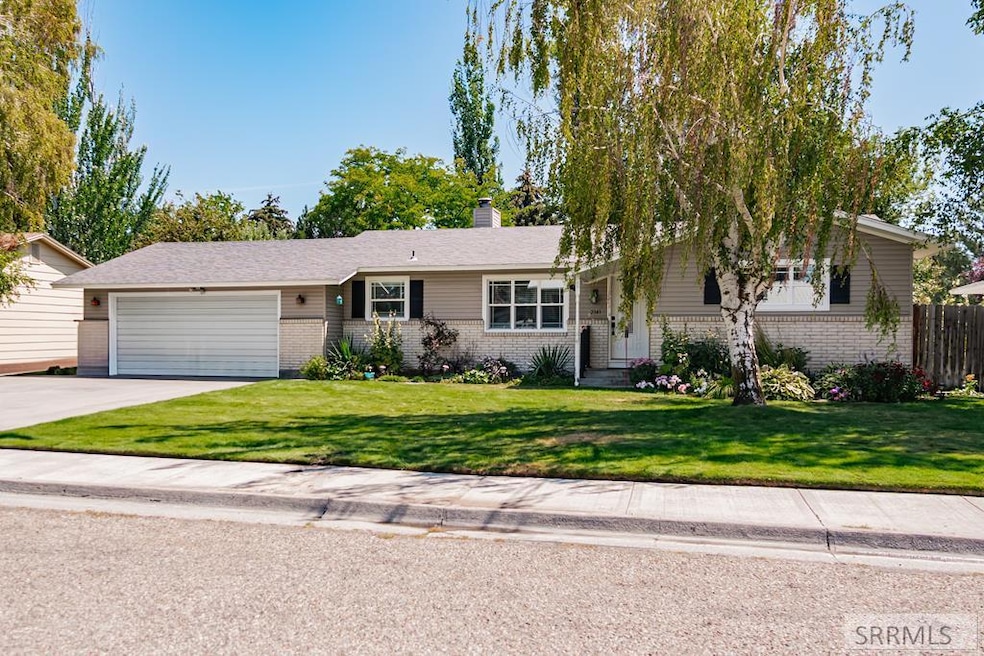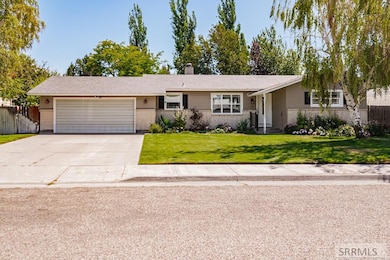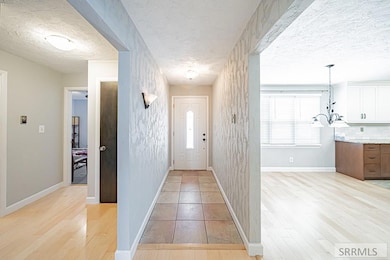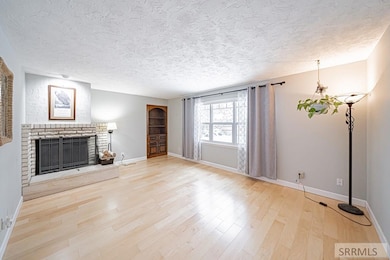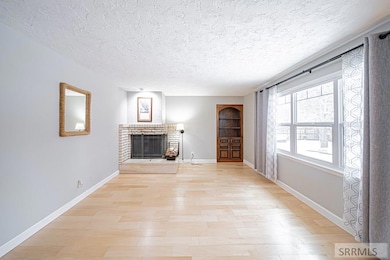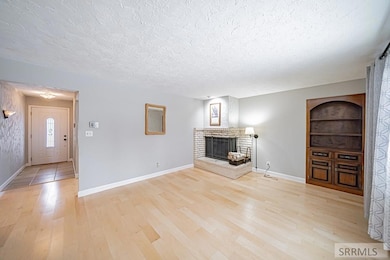2341 Briarcliff Ave Idaho Falls, ID 83404
Estimated payment $2,110/month
Highlights
- Above Ground Spa
- Deck
- No HOA
- New Flooring
- Property is near a park
- Covered Patio or Porch
About This Home
This beautifully maintained home is a true gem, offering thoughtful updates and timeless charm throughout. The exterior is clean and inviting, with durable vinyl siding and well-kept landscaping. Inside, you'll find nice hardwood flooring across the main level. The kitchen features soft-close cabinetry, granite countertops, and high-end appliances—both stylish and functional. The updated bathroom includes a double-sink vanity and a tub/shower combo, blending convenience with modern design. Triple-pane windows in the living room enhance natural light and energy efficiency, while a cozy wood-burning fireplace and built-in shelving add warmth and character. Step outside to enjoy stunning, landscaped gardens that burst with life in the summer, raised garden boxes, and a relaxing hot tub—perfect for unwinding at the end of the day. This home is move-in ready and in exceptional condition—don't miss your chance to make it yours!
Home Details
Home Type
- Single Family
Est. Annual Taxes
- $1,610
Year Built
- Built in 1972
Lot Details
- 9,148 Sq Ft Lot
- Level Lot
- Sprinkler System
- Many Trees
Parking
- 2 Car Attached Garage
- Garage Door Opener
- Open Parking
Home Design
- Brick Exterior Construction
- Frame Construction
- Composition Roof
- Concrete Perimeter Foundation
Interior Spaces
- 1-Story Property
- Ceiling Fan
- Wood Burning Fireplace
- Finished Basement
- Basement Fills Entire Space Under The House
- Laundry on main level
Kitchen
- Double Oven
- Electric Range
- Microwave
- Dishwasher
- Disposal
Flooring
- New Flooring
- Wood
- Tile
Bedrooms and Bathrooms
- 4 Bedrooms
Outdoor Features
- Above Ground Spa
- Deck
- Covered Patio or Porch
Location
- Property is near a park
Schools
- Theresa Bunker 91El Elementary School
- Taylor View 91Jh Middle School
- Idaho Falls 91HS High School
Utilities
- Cooling System Mounted To A Wall/Window
- Heating unit installed on the ceiling
Community Details
- No Home Owners Association
- Woodruff Park Bon Subdivision
Listing and Financial Details
- Exclusions: Seller's Personal Property
Map
Home Values in the Area
Average Home Value in this Area
Tax History
| Year | Tax Paid | Tax Assessment Tax Assessment Total Assessment is a certain percentage of the fair market value that is determined by local assessors to be the total taxable value of land and additions on the property. | Land | Improvement |
|---|---|---|---|---|
| 2025 | $1,861 | $450,642 | $77,151 | $373,491 |
| 2024 | $1,861 | $393,802 | $53,176 | $340,626 |
| 2023 | $1,610 | $330,576 | $53,176 | $277,400 |
| 2022 | $2,562 | $327,365 | $39,505 | $287,860 |
| 2021 | $1,371 | $201,058 | $35,898 | $165,160 |
| 2019 | $1,508 | $174,278 | $29,918 | $144,360 |
| 2018 | $1,375 | $166,917 | $27,177 | $139,740 |
| 2017 | $1,298 | $144,280 | $19,780 | $124,500 |
| 2016 | $1,156 | $137,475 | $17,995 | $119,480 |
| 2015 | $1,135 | $119,405 | $17,995 | $101,410 |
| 2014 | $30,256 | $119,405 | $17,995 | $101,410 |
| 2013 | $1,141 | $123,885 | $17,995 | $105,890 |
Property History
| Date | Event | Price | List to Sale | Price per Sq Ft |
|---|---|---|---|---|
| 09/30/2025 09/30/25 | Price Changed | $375,000 | -3.6% | $138 / Sq Ft |
| 08/06/2025 08/06/25 | For Sale | $389,000 | -- | $143 / Sq Ft |
Source: Snake River Regional MLS
MLS Number: 2178754
APN: RPA2661004007B
- 2180 Richards Ave
- 2275 Oak Trail Dr
- 2444 Saint Clair Rd
- 2424 Saint Clair Rd
- 1730 E 25th St
- 2648 Legends Cir
- 2202 Balboa Dr
- 2075 Belmont Ave
- 2325 Balboa Dr
- 1875 Mckinzie Ave
- 1894 Mckinzie Ave
- 1955 E 25th St
- 2049 Malibu Dr
- 1577 Delmar Cir
- 1896 Jeppson Ave
- 1955 Niagara St
- 1307 Laurel Dr
- 2962 Tipperary Ln
- 1801 E 16th St
- 1260 E 17th St
- 1915 S Woodruff Ave
- 1144 Sahara St
- 1590 Bower Dr
- 2432 Grimmet Way
- 1128 Stokes Ave
- 1764 Sparrow Hill Ct
- 2135 Alan St
- 995 Austin Ave
- 690 Cambridge Dr
- 2236 Meppen Dr Unit 2236
- 2650 E 17th St
- 2238 Meppen Dr
- 2120 Stace St Unit 4
- 680 Lincoln Dr Unit 682 Lincoln
- 2785 Eagle Dr
- 1400 Falcon Dr
- 4080 Prairie Ln
- 418 W 18th St
- 320 N Woodruff Ave Unit 320
- 2746 Judy St
