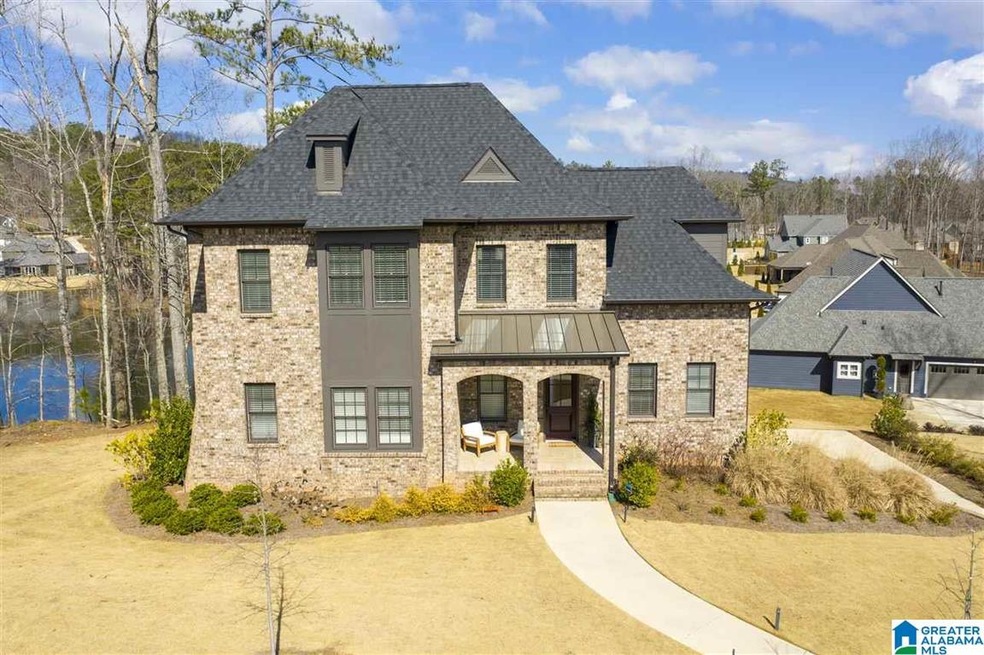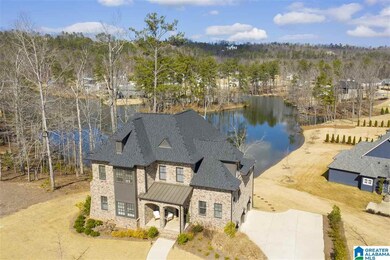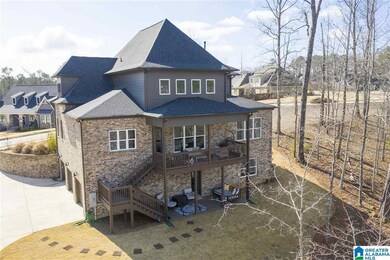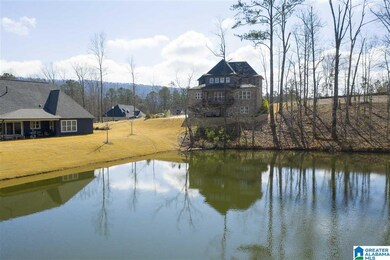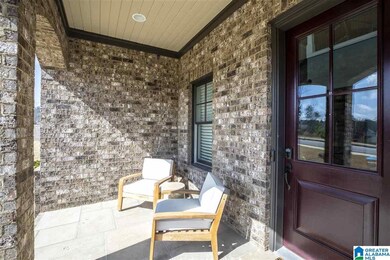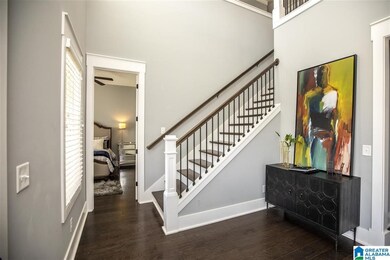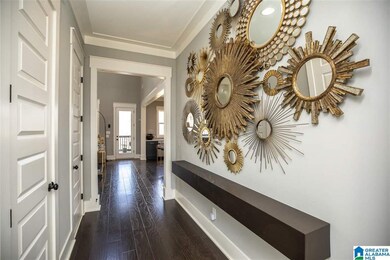
2341 Brock Cir Hoover, AL 35242
North Shelby County NeighborhoodEstimated Value: $909,000 - $980,000
Highlights
- 109 Feet of Waterfront
- Community Boat Launch
- Lake View
- Greystone Elementary School Rated A
- Fishing
- Lake Property
About This Home
As of April 2021LAKE LIVING in Brock Point!This 4-sided brick home provides upscale retreat living in one of Hoover’s newest neighborhoods.It has 4 bedrms (2 ON THE ML),3.5 bathrms,formal dining rm,OPEN CONCEPT kitchen & great rm,den w/loft area & UNFINISHED BASEMENT.The front door opens to a sunny 2-story foyer,wood staircase (w/cat walk) & a custom wall finishing.Windows in the great rm,kitchen & master bedrm boast impressive views of the LAKE.The kitchen contains a MASSIVE QUARTZ ISLAND,plenty of floor to ceiling cabinets,tiled backsplash,an OVERSIZED built-in/side by side REFRIGERATOR/FREEZER,5 burner gas cooktop,built-in microwave & oven.The master bath is loaded w/upgrades including a soaking tub, BIDET w/remote (in both ml bathrms) & makeup area.The CUSTOM MASTER CLOSET has BUILT-INS galore.Upstairs has a den/loft area & 2 generous sized bedrms w/a shared bath.The daylight basement is studded & plumbed.A covered/opened porch,basement patio,& 3-car garage w/storage complete this beauty.Call now!
Home Details
Home Type
- Single Family
Est. Annual Taxes
- $4,393
Year Built
- Built in 2018
Lot Details
- 0.49 Acre Lot
- 109 Feet of Waterfront
- Interior Lot
- Sprinkler System
- Few Trees
HOA Fees
- $71 Monthly HOA Fees
Parking
- 3 Car Garage
- Basement Garage
- Side Facing Garage
Home Design
- Four Sided Brick Exterior Elevation
Interior Spaces
- 1.5-Story Property
- Crown Molding
- Smooth Ceilings
- Ceiling Fan
- Recessed Lighting
- Ventless Fireplace
- Brick Fireplace
- Gas Fireplace
- Double Pane Windows
- Window Treatments
- Great Room with Fireplace
- Dining Room
- Den
- Loft
- Lake Views
- Pull Down Stairs to Attic
- Home Security System
Kitchen
- Breakfast Bar
- Electric Oven
- Gas Cooktop
- Built-In Microwave
- Freezer
- Dishwasher
- Kitchen Island
- Stone Countertops
Flooring
- Wood
- Carpet
- Tile
Bedrooms and Bathrooms
- 4 Bedrooms
- Primary Bedroom on Main
- Walk-In Closet
- Split Vanities
- Bathtub and Shower Combination in Primary Bathroom
- Garden Bath
- Linen Closet In Bathroom
Laundry
- Laundry Room
- Laundry on main level
- Washer and Electric Dryer Hookup
Unfinished Basement
- Basement Fills Entire Space Under The House
- Stubbed For A Bathroom
- Natural lighting in basement
Outdoor Features
- Lake Property
- Covered Deck
- Covered patio or porch
- Exterior Lighting
Schools
- Greystone Elementary School
- Berry Middle School
- Spain Park High School
Utilities
- Two cooling system units
- Central Heating and Cooling System
- Two Heating Systems
- Programmable Thermostat
- Underground Utilities
- Gas Water Heater
Listing and Financial Details
- Assessor Parcel Number 03-7-26-0-003-015.000
Community Details
Overview
- Association fees include common grounds mntc, management fee, utilities for comm areas
- $2 Other Monthly Fees
- Selective Management Association, Phone Number (205) 624-3586
Recreation
- Community Boat Launch
- Fishing
Ownership History
Purchase Details
Home Financials for this Owner
Home Financials are based on the most recent Mortgage that was taken out on this home.Purchase Details
Home Financials for this Owner
Home Financials are based on the most recent Mortgage that was taken out on this home.Similar Homes in the area
Home Values in the Area
Average Home Value in this Area
Purchase History
| Date | Buyer | Sale Price | Title Company |
|---|---|---|---|
| Rockwell Nicholas | $719,000 | None Available | |
| Rock Dawn Denise | $654,242 | None Available |
Mortgage History
| Date | Status | Borrower | Loan Amount |
|---|---|---|---|
| Open | Rockwell Nicholas | $719,000 | |
| Previous Owner | Rock Dawn Denise | $654,242 | |
| Previous Owner | Sawyer Trail Llc | $3,500,000 |
Property History
| Date | Event | Price | Change | Sq Ft Price |
|---|---|---|---|---|
| 04/30/2021 04/30/21 | Sold | $719,000 | -0.1% | $202 / Sq Ft |
| 03/05/2021 03/05/21 | Price Changed | $719,900 | -1.4% | $203 / Sq Ft |
| 02/11/2021 02/11/21 | For Sale | $729,900 | -- | $205 / Sq Ft |
Tax History Compared to Growth
Tax History
| Year | Tax Paid | Tax Assessment Tax Assessment Total Assessment is a certain percentage of the fair market value that is determined by local assessors to be the total taxable value of land and additions on the property. | Land | Improvement |
|---|---|---|---|---|
| 2024 | $5,557 | $83,560 | $0 | $0 |
| 2023 | $5,607 | $84,780 | $0 | $0 |
| 2022 | $5,005 | $75,880 | $0 | $0 |
| 2021 | $4,441 | $67,400 | $0 | $0 |
| 2020 | $4,383 | $66,520 | $0 | $0 |
Agents Affiliated with this Home
-
Mechelle Wilder

Seller's Agent in 2021
Mechelle Wilder
ARC Realty 280
(205) 337-7496
18 in this area
143 Total Sales
-
Allison Burleson

Buyer's Agent in 2021
Allison Burleson
Keller Williams Realty Hoover
(205) 447-2456
41 in this area
339 Total Sales
Map
Source: Greater Alabama MLS
MLS Number: 1276189
APN: 037260003015000
- 2021 Kinzel Ln
- 301 Carnoustie Unit 126
- 215 Carnoustie Unit 144
- 2126 Raines Run
- 13 Winged Foot Unit 14A
- 1061 Greystone Cove Dr
- 1304 Cove Lake Cir
- 5 Wild Dunes
- 1214 Greystone Crest Unit 23
- 1088 Greystone Cove Dr
- 1095 Greystone Cove Dr
- 3 Troon
- 1103 Greystone Cove Dr
- 7 Troon
- 292 S Oak Dr Unit 26
- 307 N Lake Rd
- 10 Troon Unit 19A
- 4 Bellerive Knoll Unit 137A
- 268 S Oak Dr Unit 23
- 7012 Montrose Rd
