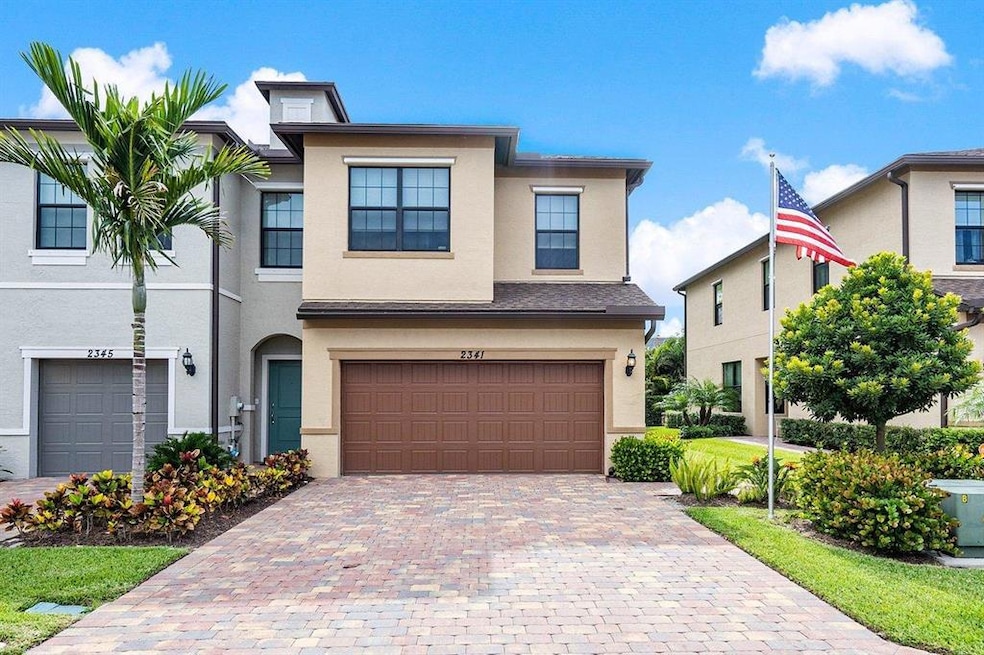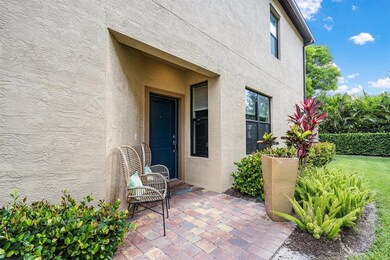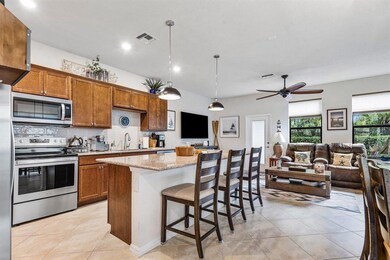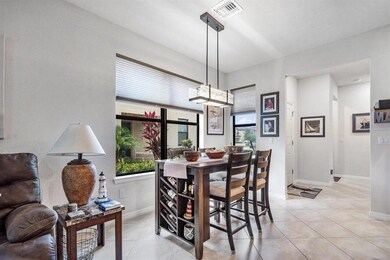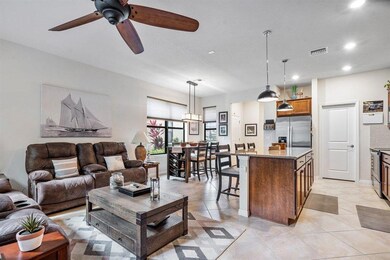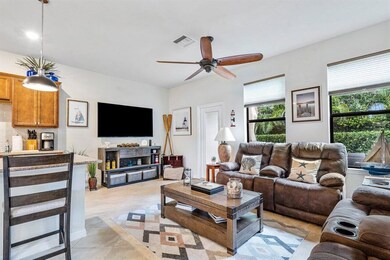
2341 Byron St Palm Springs, FL 33406
Prairie NeighborhoodEstimated Value: $448,059 - $478,000
Highlights
- Gated Community
- Vaulted Ceiling
- Attic
- Clubhouse
- Garden View
- Community Pool
About This Home
As of August 2021WELCOME HOME to this beautifully furnished, 2 story, 3 bedroom, 2.5 bath townhome located in the 2 year old community of Preston Square. This well manicured, family friendly community nestled on the outskirts of Palm Springs features a Clubhouse, Pool, Fitness Trail, Dog Park and Playground! This townhome is LOADED with upgrades including tile backsplash, wood cabinets, custom pull out drawers in the kitchen, pantry, recessed lighting throughout. All 3 bedrooms are spacious with generous walk-in closets. Custom master closet is being installed in August. Beautifully upgraded bathrooms including frameless glass shower doors, granite tops and wood cabinets. High, tray ceilings give an expansive feel to the second floor. Hurricane panels throughout. Plenty of organized storage in garage
Last Agent to Sell the Property
Continental Properties, Inc. License #3358570 Listed on: 06/30/2021

Last Buyer's Agent
Julie Warren
Morgan Realty & Management Inc License #3284409
Home Details
Home Type
- Single Family
Est. Annual Taxes
- $4,096
Year Built
- Built in 2019
Lot Details
- 2,871 Sq Ft Lot
- Property is zoned RM(cit
HOA Fees
- $158 Monthly HOA Fees
Parking
- 2 Car Attached Garage
- Garage Door Opener
- Driveway
- Guest Parking
Home Design
- Shingle Roof
- Composition Roof
Interior Spaces
- 1,691 Sq Ft Home
- 2-Story Property
- Vaulted Ceiling
- Ceiling Fan
- Combination Kitchen and Dining Room
- Garden Views
- Security Gate
- Attic
Kitchen
- Electric Range
- Microwave
- Dishwasher
- Disposal
Flooring
- Carpet
- Tile
Bedrooms and Bathrooms
- 3 Bedrooms
- Split Bedroom Floorplan
- Walk-In Closet
Laundry
- Laundry Room
- Dryer
- Washer
Outdoor Features
- Patio
Utilities
- Central Heating and Cooling System
- Cable TV Available
Listing and Financial Details
- Assessor Parcel Number 70434417640000630
Community Details
Overview
- Association fees include common areas, ground maintenance, recreation facilities, security
- Preston Square Subdivision
Recreation
- Community Pool
Additional Features
- Clubhouse
- Gated Community
Ownership History
Purchase Details
Home Financials for this Owner
Home Financials are based on the most recent Mortgage that was taken out on this home.Purchase Details
Home Financials for this Owner
Home Financials are based on the most recent Mortgage that was taken out on this home.Similar Homes in the area
Home Values in the Area
Average Home Value in this Area
Purchase History
| Date | Buyer | Sale Price | Title Company |
|---|---|---|---|
| Gordon Dajon | $366,000 | Title Pros Of Florida Llc | |
| Bannon Mark Edwin | $292,815 | Pgp Ttl Of Fl Inc Dba Pgp Tt |
Mortgage History
| Date | Status | Borrower | Loan Amount |
|---|---|---|---|
| Open | Gordon Dajon | $337,250 | |
| Previous Owner | Bannon Mark Edwin | $310,980 | |
| Previous Owner | Bannon Mark Edwin | $302,477 |
Property History
| Date | Event | Price | Change | Sq Ft Price |
|---|---|---|---|---|
| 08/09/2021 08/09/21 | Sold | $364,900 | 0.0% | $216 / Sq Ft |
| 07/10/2021 07/10/21 | Pending | -- | -- | -- |
| 06/30/2021 06/30/21 | For Sale | $364,900 | -- | $216 / Sq Ft |
Tax History Compared to Growth
Tax History
| Year | Tax Paid | Tax Assessment Tax Assessment Total Assessment is a certain percentage of the fair market value that is determined by local assessors to be the total taxable value of land and additions on the property. | Land | Improvement |
|---|---|---|---|---|
| 2024 | $7,727 | $380,000 | -- | -- |
| 2023 | $7,275 | $346,060 | $0 | $0 |
| 2022 | $6,623 | $314,600 | $0 | $0 |
| 2021 | $4,127 | $228,150 | $0 | $0 |
| 2020 | $4,096 | $225,000 | $0 | $225,000 |
| 2019 | $701 | $31,000 | $0 | $31,000 |
| 2018 | $644 | $29,000 | $0 | $29,000 |
Agents Affiliated with this Home
-
Lisa Weidner
L
Seller's Agent in 2021
Lisa Weidner
Continental Properties, Inc.
(561) 254-6703
1 in this area
60 Total Sales
-
J
Buyer's Agent in 2021
Julie Warren
Morgan Realty & Management Inc
Map
Source: BeachesMLS
MLS Number: R10727845
APN: 70-43-44-17-64-000-0630
- 2834 Bard St
- 2401 Post St
- 2409 Post St
- 2757 Troubadour St
- 71 Lake Arbor Dr
- 2659 Nassau Rd
- 114 Lake Arbor Dr Unit 114
- 128 Lake Arbor Dr
- 260 Arabian Rd
- 2607 Bahia Rd
- 361 Lake Arbor Dr
- 341 Lake Arbor Dr
- 2601 Boundbrook Blvd Unit 103
- 2650 Boundbrook Blvd Unit 103
- 2561 Boundbrook Blvd Unit 112
- 2561 Boundbrook Blvd Unit 205
- 2425 Florida Mango Rd
- 2541 Boundbrook Blvd Unit 122
- 2651 Boundbrook Blvd Unit 111
- 2580 Boundbrook Blvd Unit 206
- 2341 Byron St
- 2345 Byron St
- 2333 Byron St
- 2349 Byron St Unit 2349
- 2329 Byron St
- 2353 Byron St
- 2325 Byron St
- 2321 Byron St
- 2365 Byron St
- 2369 Byron St
- 2313 Byron St
- 2860 Troubadour St
- 2373 Byron St
- 2350 Byron St
- 2354 Byron St
- 2856 Troubadour St
- 2309 Byron St
- 2358 Byron St
- 2852 Troubadour St
- 2305 Byron St
