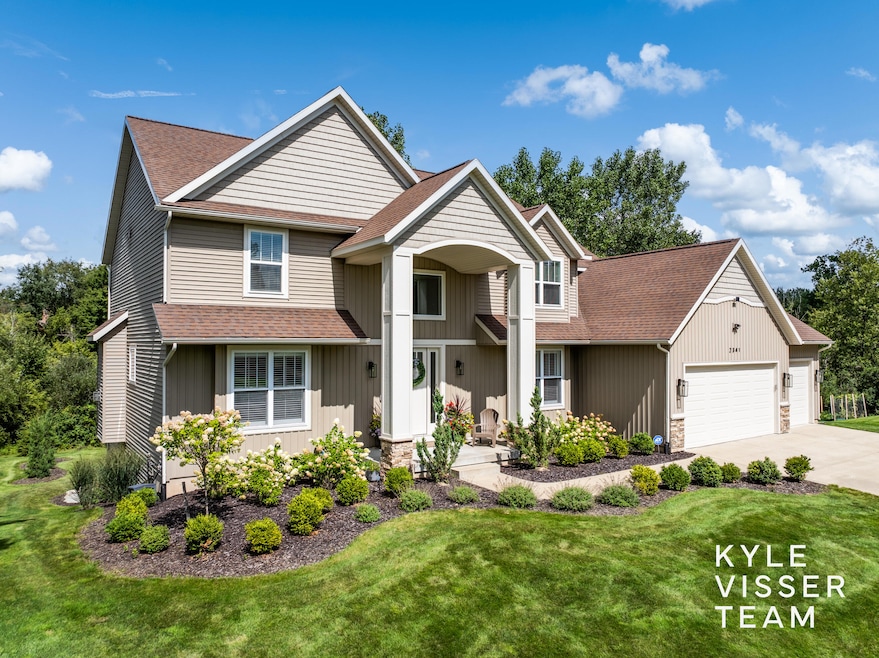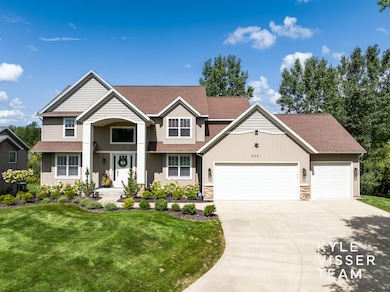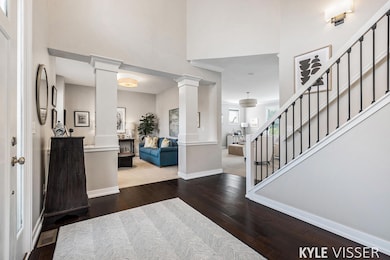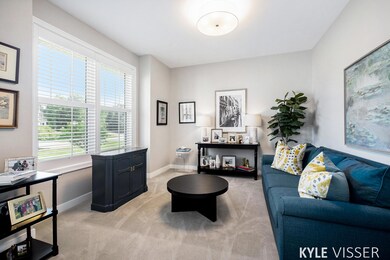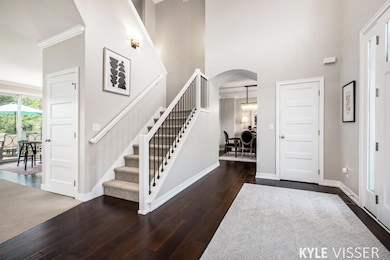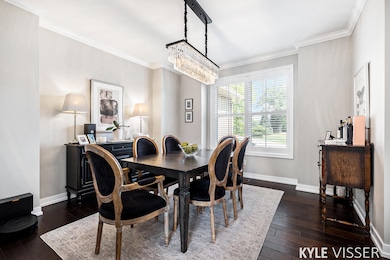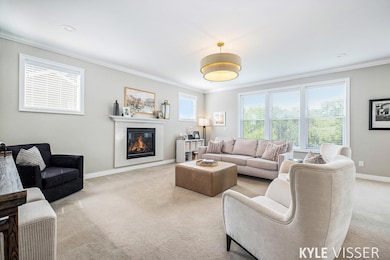2341 Cascade Pointe Ct SE Grand Rapids, MI 49546
Estimated payment $7,551/month
Highlights
- Deck
- Traditional Architecture
- Cul-De-Sac
- Thornapple Elementary School Rated A
- Breakfast Area or Nook
- 3 Car Attached Garage
About This Home
Welcome to this stunning 7 bed, 5.5 bath home in the exclusive gated Cascade Pointe community. Built in 2014 and fully renovated inside and out over the past two years, this 4445 sq ft home is made for luxurious living and entertaining. Enjoy a remodeled main kitchen with new appliances and countertops (2023), fresh paint throughout , upgraded flooring, lighting, crown molding, and window coverings including shutters. New deck, stairs, and hardscape patio (2025) complement the beautifully landscaped yard with French drains and sprinkler system. A walkout basement with a full kitchen and inviting rec space makes hosting effortless. Security system throughout. A true entertainer's dream!
Home Details
Home Type
- Single Family
Est. Annual Taxes
- $14,545
Year Built
- Built in 2014
Lot Details
- 0.37 Acre Lot
- Lot Dimensions are 70x164x141x128
- Property fronts a private road
- Cul-De-Sac
- Shrub
HOA Fees
- $146 Monthly HOA Fees
Parking
- 3 Car Attached Garage
- Garage Door Opener
Home Design
- Traditional Architecture
- Composition Roof
- Vinyl Siding
Interior Spaces
- 2-Story Property
- Crown Molding
- Ceiling Fan
- Window Treatments
- Family Room with Fireplace
- Home Security System
Kitchen
- Breakfast Area or Nook
- Oven
- Dishwasher
- Kitchen Island
Bedrooms and Bathrooms
- 7 Bedrooms | 1 Main Level Bedroom
Laundry
- Laundry Room
- Laundry on upper level
- Dryer
- Washer
Basement
- Walk-Out Basement
- Basement Fills Entire Space Under The House
- 2 Bedrooms in Basement
Outdoor Features
- Deck
Utilities
- Forced Air Heating and Cooling System
- Heating System Uses Natural Gas
Community Details
- Association fees include trash, snow removal
- Association Phone (616) 464-3466
Map
Home Values in the Area
Average Home Value in this Area
Tax History
| Year | Tax Paid | Tax Assessment Tax Assessment Total Assessment is a certain percentage of the fair market value that is determined by local assessors to be the total taxable value of land and additions on the property. | Land | Improvement |
|---|---|---|---|---|
| 2025 | $9,571 | $458,100 | $0 | $0 |
| 2024 | $9,571 | $457,400 | $0 | $0 |
| 2023 | $10,424 | $413,000 | $0 | $0 |
| 2022 | $10,089 | $354,700 | $0 | $0 |
| 2021 | $9,845 | $338,600 | $0 | $0 |
| 2020 | $6,612 | $329,700 | $0 | $0 |
| 2019 | $9,751 | $310,000 | $0 | $0 |
| 2018 | $9,622 | $294,700 | $0 | $0 |
| 2017 | $9,582 | $261,500 | $0 | $0 |
| 2016 | $8,345 | $255,700 | $0 | $0 |
| 2015 | -- | $255,700 | $0 | $0 |
| 2013 | -- | $35,000 | $0 | $0 |
Property History
| Date | Event | Price | List to Sale | Price per Sq Ft | Prior Sale |
|---|---|---|---|---|---|
| 10/08/2025 10/08/25 | Pending | -- | -- | -- | |
| 10/06/2025 10/06/25 | Price Changed | $1,175,000 | -2.0% | $264 / Sq Ft | |
| 08/23/2025 08/23/25 | Price Changed | $1,199,000 | -4.1% | $270 / Sq Ft | |
| 07/29/2025 07/29/25 | For Sale | $1,250,000 | +22.0% | $281 / Sq Ft | |
| 07/17/2023 07/17/23 | Sold | $1,025,000 | -6.7% | $214 / Sq Ft | View Prior Sale |
| 06/10/2023 06/10/23 | Pending | -- | -- | -- | |
| 05/15/2023 05/15/23 | For Sale | $1,099,000 | +1365.3% | $229 / Sq Ft | |
| 12/05/2013 12/05/13 | Sold | $75,000 | +0.1% | -- | View Prior Sale |
| 09/04/2013 09/04/13 | Pending | -- | -- | -- | |
| 05/13/2009 05/13/09 | For Sale | $74,900 | -- | -- |
Purchase History
| Date | Type | Sale Price | Title Company |
|---|---|---|---|
| Warranty Deed | $1,025,000 | Ata National Title Group | |
| Warranty Deed | $75,000 | River Valley Title | |
| Warranty Deed | -- | Metropolitan Title Company | |
| Warranty Deed | -- | -- |
Mortgage History
| Date | Status | Loan Amount | Loan Type |
|---|---|---|---|
| Open | $820,000 | New Conventional | |
| Previous Owner | $417,000 | New Conventional | |
| Previous Owner | $2,424,150 | Purchase Money Mortgage |
Source: MichRIC
MLS Number: 25037773
APN: 41-19-08-277-006
- 6461 Cascade Rd SE
- 6206 Capitan Dr SE
- 6761 Burton St SE
- 2624 Cascade Place Dr SE Unit 22
- 6657 Waybridge Dr SE
- 6663 Waybridge Dr SE Unit 37
- 1835 Linson Ct SE
- 2594 Talltimber Ct
- 2984 Chapshire Dr SE Unit 59
- 6574 Round Hill Ct SE Unit Lot 5
- 6574 Round Hill Ct SE
- 6554 Round Hill Ct SE
- 6554 Round Hill Ct SE Unit Lot 7
- 2570 Knightsbridge Rd SE Unit 63
- 6562 Round Hill Ct SE
- 6562 Round Hill Ct SE Unit Lot 6
- 2726 Orange Ave SE
- 2521 Chatham Woods Dr SE Unit 36
- 2968 Overlook Summit Dr
- 6352 Greenway Dr SE Unit 61
