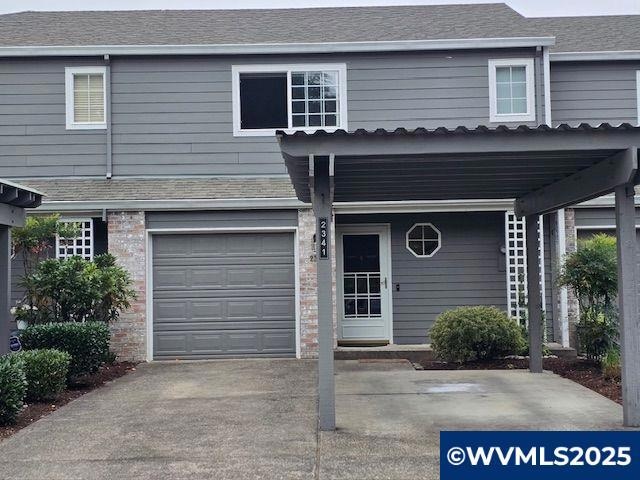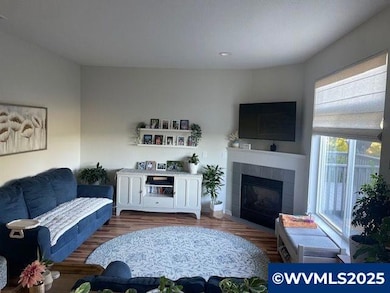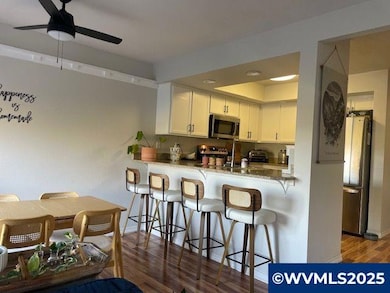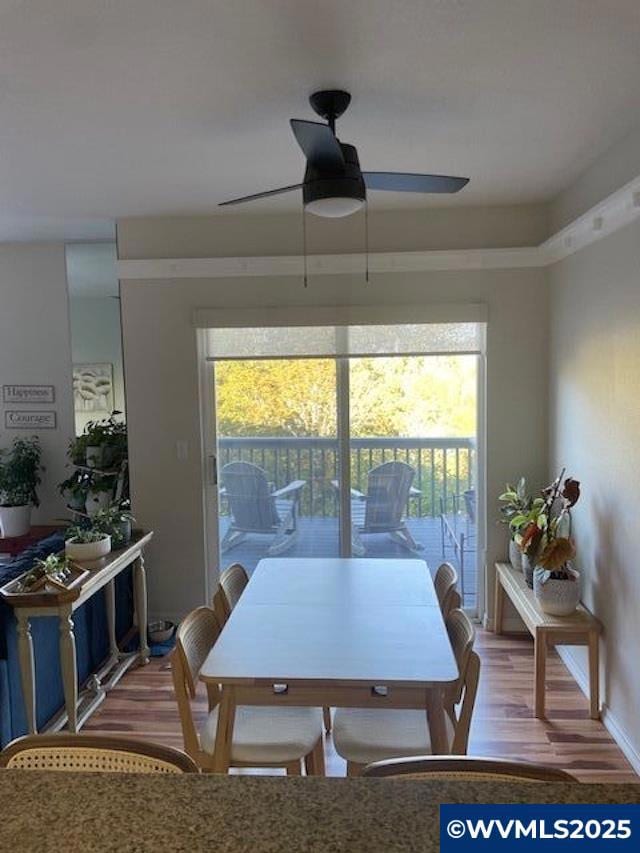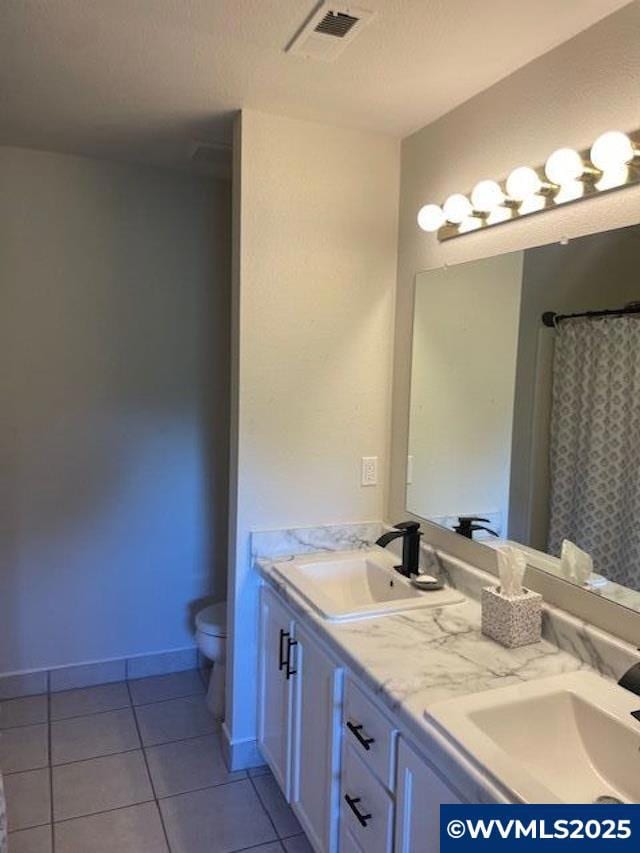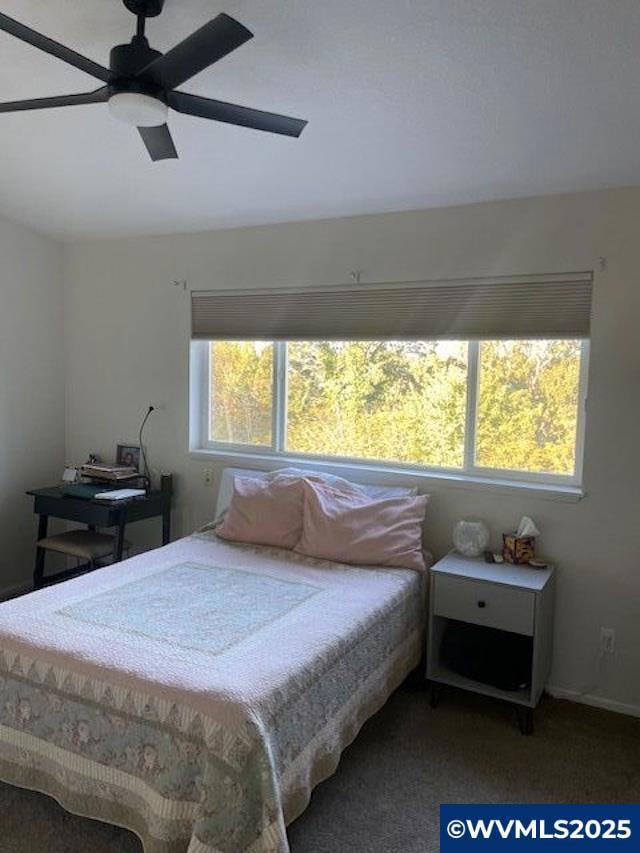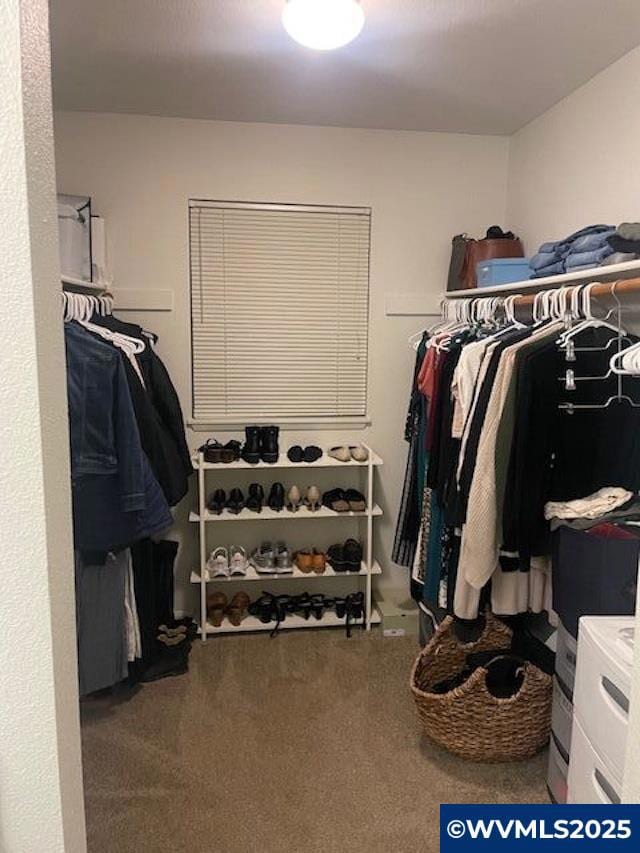2341 Crestview Dr S Salem, OR 97302
South Salem NeighborhoodEstimated payment $2,630/month
Total Views
21,302
2
Beds
2.5
Baths
1,298
Sq Ft
$277
Price per Sq Ft
Highlights
- Deck
- 1 Car Attached Garage
- Forced Air Heating and Cooling System
- Vaulted Ceiling
- Landscaped
- High Speed Internet
About This Home
Updated and move in ready!! Must see, beautiful west facing views. Updated bathrooms and kitchen with granite countertops and new appliances, custom window coverings all in 2025. Newer furnace and beautiful floors and cozy Fireplace. Vaulted ceilings in both ensuite bedrooms. Walk in closet in primary bedroom. Easy access to downtown and Minto park. Ring doorbell included. Washer and Dryer Excluded.
Home Details
Home Type
- Single Family
Est. Annual Taxes
- $3,701
Year Built
- Built in 1992
Lot Details
- 871 Sq Ft Lot
- Landscaped
- Property is zoned RM2
HOA Fees
- $440 Monthly HOA Fees
Parking
- 1 Car Attached Garage
Home Design
- Composition Roof
- Lap Siding
Interior Spaces
- 1,298 Sq Ft Home
- 2-Story Property
- Vaulted Ceiling
- Living Room with Fireplace
Kitchen
- Range
- Microwave
- Dishwasher
Flooring
- Carpet
- Laminate
Bedrooms and Bathrooms
- 2 Bedrooms
Outdoor Features
- Deck
Schools
- Candalaria Elementary School
- Leslie Middle School
- South Salem High School
Utilities
- Forced Air Heating and Cooling System
- Electric Water Heater
- High Speed Internet
Community Details
- Crestview Townhomes Pud I Subdivision
Map
Create a Home Valuation Report for This Property
The Home Valuation Report is an in-depth analysis detailing your home's value as well as a comparison with similar homes in the area
Home Values in the Area
Average Home Value in this Area
Tax History
| Year | Tax Paid | Tax Assessment Tax Assessment Total Assessment is a certain percentage of the fair market value that is determined by local assessors to be the total taxable value of land and additions on the property. | Land | Improvement |
|---|---|---|---|---|
| 2025 | $3,701 | $194,170 | -- | -- |
| 2024 | $3,701 | $188,520 | -- | -- |
| 2023 | $3,592 | $183,030 | $0 | $0 |
| 2022 | $3,387 | $177,700 | $0 | $0 |
| 2021 | $3,290 | $172,530 | $0 | $0 |
| 2020 | $3,293 | $167,510 | $0 | $0 |
| 2019 | $3,082 | $162,640 | $0 | $0 |
| 2018 | $3,137 | $0 | $0 | $0 |
| 2017 | $2,831 | $0 | $0 | $0 |
| 2016 | $2,697 | $0 | $0 | $0 |
| 2015 | $2,717 | $0 | $0 | $0 |
| 2014 | $2,630 | $0 | $0 | $0 |
Source: Public Records
Property History
| Date | Event | Price | List to Sale | Price per Sq Ft | Prior Sale |
|---|---|---|---|---|---|
| 10/09/2025 10/09/25 | For Sale | $360,000 | +9.3% | $277 / Sq Ft | |
| 03/31/2022 03/31/22 | Sold | $329,500 | +10.2% | $254 / Sq Ft | View Prior Sale |
| 03/24/2022 03/24/22 | Pending | -- | -- | -- | |
| 03/23/2022 03/23/22 | For Sale | $299,000 | -- | $230 / Sq Ft |
Source: Willamette Valley MLS
Purchase History
| Date | Type | Sale Price | Title Company |
|---|---|---|---|
| Warranty Deed | $350,000 | First American Title | |
| Warranty Deed | $329,500 | First American Title | |
| Interfamily Deed Transfer | -- | Amerititle | |
| Warranty Deed | $134,900 | Fidelity Natl Title Co Of Or |
Source: Public Records
Mortgage History
| Date | Status | Loan Amount | Loan Type |
|---|---|---|---|
| Previous Owner | $105,000 | New Conventional |
Source: Public Records
Source: Willamette Valley MLS
MLS Number: 834398
APN: 570517
Nearby Homes
- 2451 Crestview Dr S
- 2635 Gilbert St S
- 2635 Bolton Terrace S
- 2724 Prominent Ct S
- 2765 Prominent Ct S
- 1866 Merritt St S
- 1835 Alta View Dr S
- 3060 Camellia Dr S
- 925 Holiday Ct S
- 2310 Mountain View Dr S
- 340 Boice St S
- 790 Hansen Ave S
- 2630 Mountain View Dr S
- 820 W Vista Ave S
- 3150 Granada Way S
- 3200 Crestview Dr S
- 3030 Doughton St S
- 210 Hoyt St S
- 560 Hansen Ave S
- 3180 Doughton St S
- 2332 Crestview Dr S
- 1055 Schurman Dr S
- 2844 River Rd S
- 320 Wilson St S Unit 320 Wilson St S
- 3312-3374 Liberty Rd S
- 302 Owens St S
- 3343 Crawford St SE
- 3497 Felton St S
- 401-477 Ratcliff Dr SE
- 3441-3459 3rd Ave SE
- 2160 Raynor St SE
- 2160 Raynor St SE
- 805-895 Liberty St SE
- 2075 Berry St SE
- 3758 Mica View Ct SE
- 132 -188 Stoneway Dr NW
- 2599 12th St SE
- 868 Charles Ave S
- 420 Flying Squirrel Way NW Unit 103
- 3202 Bluff Ave SE
