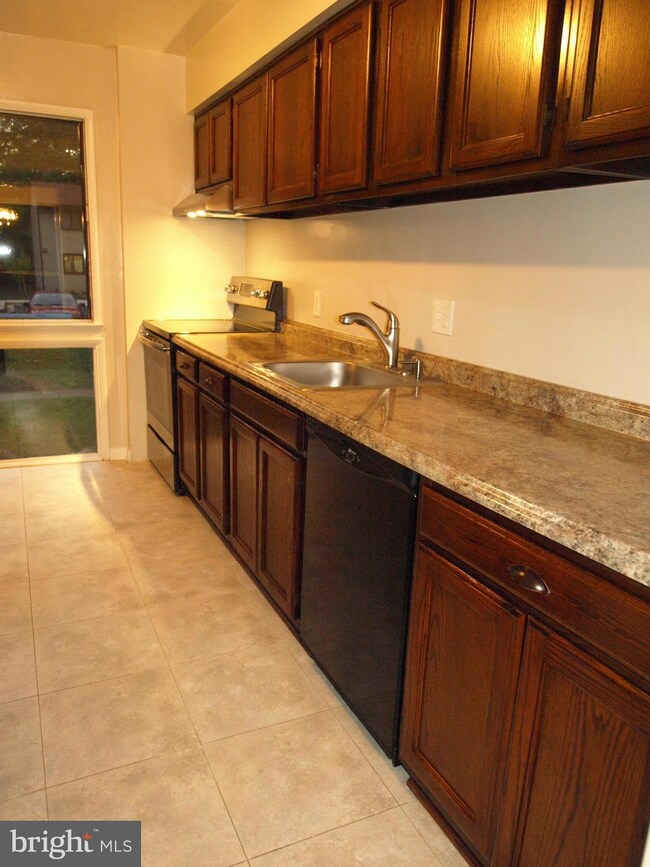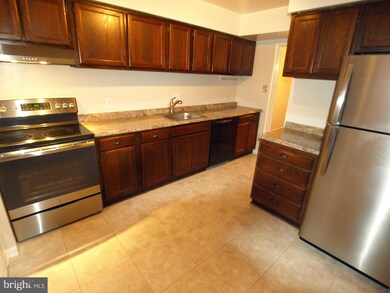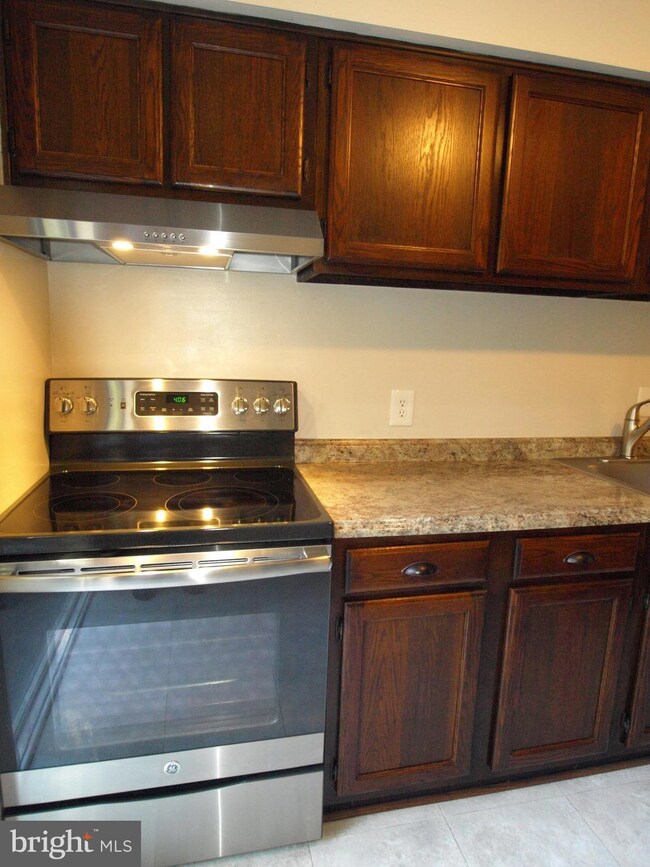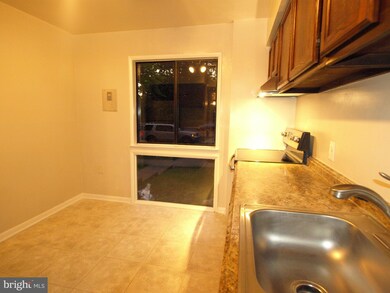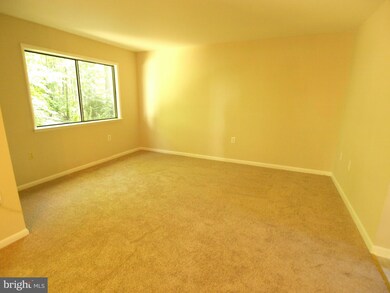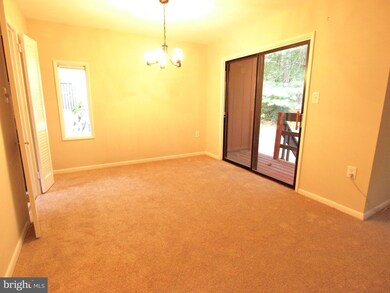
2341 Emerald Heights Ct Reston, VA 20191
Highlights
- View of Trees or Woods
- Contemporary Architecture
- Community Pool
- Langston Hughes Middle School Rated A-
- Recreation Room
- Tennis Courts
About This Home
As of February 2025HURRY! THIS GORGEOUS REMODELED 3BR/2.5BA END UNIT TOWNHOME WON'T LAST! Best floor plan and one of the largest models in Pinecrest. Fresh paint and brand new carpet throughout three finished levels. Main level has spacious living room and dining room, and kitchen with much cabinet and counter space, stainless steel appliances, and room for table. Upper level has 3 large bedrooms with remodeled full bath. Lower level rec room remodel includes fresh drywall and recessed lights, and adjacent remodeled full bath. Two balconies off the back of the home. Energy efficient HVAC installed 10/2017 with central heat (removed baseboard heaters) and digital programmable thermostat. Newer roof installed in 2013 with upgraded shingles and gutters. Brand new double pane glass and screens. 2 reserved parking spaces. Access to renowned Reston amenities: swimming pools, tennis courts, playgrounds, nature trails. Close to Silver Line Metro, Reston Town Center, shopping, restaurants, and Dulles International Airport. Home warranty provided.
Last Agent to Sell the Property
Barbara Byron
Prosperity Realty LLC Listed on: 10/25/2019
Townhouse Details
Home Type
- Townhome
Est. Annual Taxes
- $4,086
Year Built
- Built in 1973
Lot Details
- 1,776 Sq Ft Lot
- Property is in very good condition
HOA Fees
- $125 Monthly HOA Fees
Property Views
- Woods
- Courtyard
Home Design
- Contemporary Architecture
- Block Foundation
- Architectural Shingle Roof
- Wood Siding
Interior Spaces
- Property has 3 Levels
- Double Pane Windows
- Window Screens
- Living Room
- Dining Room
- Recreation Room
- Utility Room
Kitchen
- Eat-In Kitchen
- Electric Oven or Range
- Dishwasher
- Disposal
Flooring
- Carpet
- Laminate
- Ceramic Tile
Bedrooms and Bathrooms
- 3 Bedrooms
Laundry
- Laundry on lower level
- Electric Dryer
- Washer
Finished Basement
- Sump Pump
- Basement Windows
Parking
- Parking Lot
- 2 Assigned Parking Spaces
Schools
- Dogwood Elementary School
- Hughes Middle School
- South Lakes High School
Utilities
- Central Heating and Cooling System
- Heat Pump System
- Vented Exhaust Fan
- Programmable Thermostat
- Electric Water Heater
Listing and Financial Details
- Home warranty included in the sale of the property
- Tax Lot 74
- Assessor Parcel Number 0261 114A0074
Community Details
Overview
- $693 Recreation Fee
- Association fees include common area maintenance, insurance, trash, snow removal, road maintenance, management, fiber optics at dwelling
- Pinecrest Cluster, Reston Association
- Pinecrest Subdivision
- Property Manager
Amenities
- Common Area
- Recreation Room
Recreation
- Tennis Courts
- Community Playground
- Community Pool
- Jogging Path
- Bike Trail
Ownership History
Purchase Details
Home Financials for this Owner
Home Financials are based on the most recent Mortgage that was taken out on this home.Purchase Details
Home Financials for this Owner
Home Financials are based on the most recent Mortgage that was taken out on this home.Purchase Details
Home Financials for this Owner
Home Financials are based on the most recent Mortgage that was taken out on this home.Similar Homes in the area
Home Values in the Area
Average Home Value in this Area
Purchase History
| Date | Type | Sale Price | Title Company |
|---|---|---|---|
| Deed | $545,000 | Wfg National Title | |
| Deed | $545,000 | Wfg National Title | |
| Warranty Deed | $370,000 | Highland Title & Escrow | |
| Deed | -- | -- |
Mortgage History
| Date | Status | Loan Amount | Loan Type |
|---|---|---|---|
| Open | $463,250 | New Conventional | |
| Closed | $463,250 | New Conventional | |
| Previous Owner | $100,000 | Credit Line Revolving | |
| Previous Owner | $251,000 | New Conventional | |
| Previous Owner | $250,000 | New Conventional | |
| Previous Owner | $85,944 | New Conventional | |
| Previous Owner | $90,000 | No Value Available |
Property History
| Date | Event | Price | Change | Sq Ft Price |
|---|---|---|---|---|
| 02/14/2025 02/14/25 | Sold | $545,000 | 0.0% | $367 / Sq Ft |
| 01/17/2025 01/17/25 | For Sale | $545,000 | +47.3% | $367 / Sq Ft |
| 11/26/2019 11/26/19 | Sold | $370,000 | 0.0% | $241 / Sq Ft |
| 10/27/2019 10/27/19 | Pending | -- | -- | -- |
| 10/25/2019 10/25/19 | For Sale | $370,000 | -- | $241 / Sq Ft |
Tax History Compared to Growth
Tax History
| Year | Tax Paid | Tax Assessment Tax Assessment Total Assessment is a certain percentage of the fair market value that is determined by local assessors to be the total taxable value of land and additions on the property. | Land | Improvement |
|---|---|---|---|---|
| 2024 | $5,435 | $450,840 | $195,000 | $255,840 |
| 2023 | $4,837 | $411,450 | $180,000 | $231,450 |
| 2022 | $4,697 | $394,560 | $180,000 | $214,560 |
| 2021 | $4,365 | $357,660 | $145,000 | $212,660 |
| 2020 | $4,102 | $333,360 | $125,000 | $208,360 |
| 2019 | $3,065 | $332,070 | $125,000 | $207,070 |
| 2018 | $3,529 | $306,850 | $110,000 | $196,850 |
| 2017 | $1,854 | $300,440 | $105,000 | $195,440 |
| 2016 | $3,471 | $287,900 | $97,000 | $190,900 |
| 2015 | $3,348 | $287,900 | $97,000 | $190,900 |
| 2014 | $3,088 | $266,090 | $87,000 | $179,090 |
Agents Affiliated with this Home
-
B
Seller's Agent in 2025
Bo Lu
Premiere Realty LLC
-
K
Buyer's Agent in 2025
Kelvin Nguyen
EXP Realty, LLC
-
B
Seller's Agent in 2019
Barbara Byron
Prosperity Realty LLC
-
D
Buyer's Agent in 2019
Debbie Dogrul
EXP Realty, LLC
Map
Source: Bright MLS
MLS Number: VAFX1092658
APN: 0261-114A0074
- 2321 Emerald Heights Ct
- 2334 Freetown Ct Unit 2/22C
- 2321 Freetown Ct Unit 24/11C
- 2412 Southgate Square
- 2221 Hunters Run Dr
- 2273 Hunters Run Dr
- 2440 Southgate Square
- 12130 Captiva Ct
- 12201 Nutmeg Ln
- 2231 Sanibel Dr
- 12399 Brown Fox Way
- 2221 Southgate Square
- 11890 Breton Ct Unit 8B
- 11846 Breton Ct Unit 19B
- 11820 Breton Ct Unit 22-D
- 12106 Quorn Ln
- 2411 Rosedown Dr
- 12271 Turkey Wing Ct
- 2236 Cocquina Dr
- 11841 Shire Ct Unit 31D

