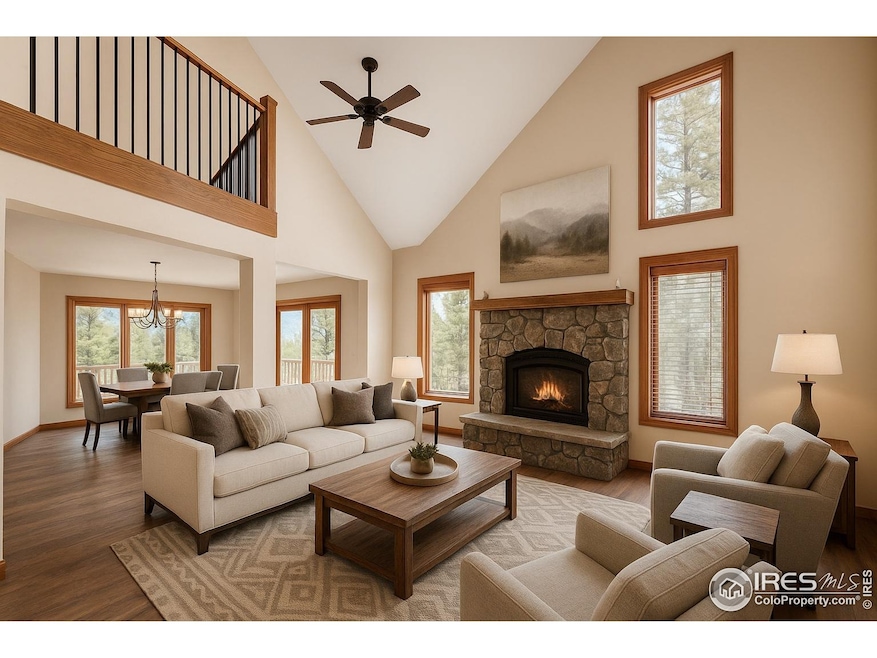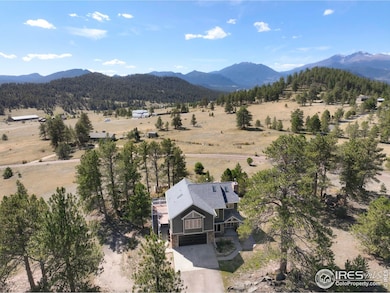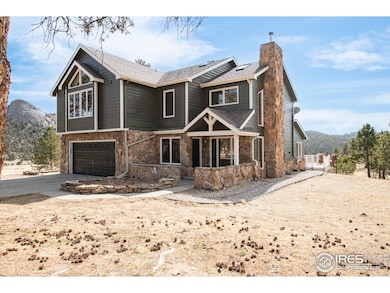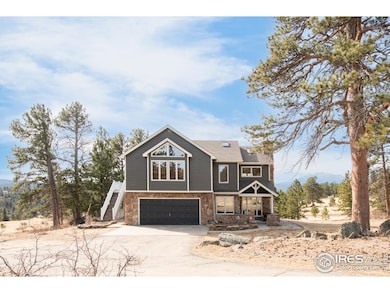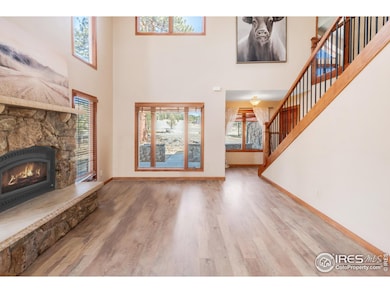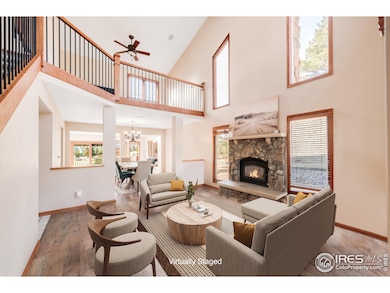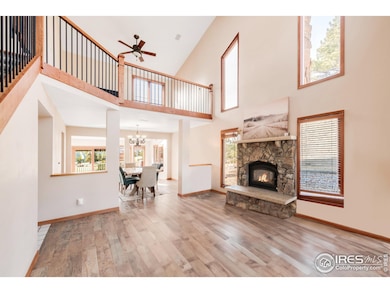2341 Fallen Leaf Way Estes Park, CO 80517
Estimated payment $6,945/month
Highlights
- Open Floorplan
- Deck
- Cathedral Ceiling
- Mountain View
- Wooded Lot
- Loft
About This Home
Positioned on over five breathtaking acres in prestigious Eagle Rock Ranches in Estes Park, this stunning home offers incredible views from every room. A beautifully renovated kitchen features upgraded stainless steel appliances, generous cabinetry and a center island. The great room impresses with two-story ceilings, a cozy fireplace and expansive windows showcasing the natural beauty outside. A versatile flex space with vaulted ceilings, skylights and outdoor access through sliding glass doors adds to the home's airy feel. Upstairs, a loft provides the perfect home office setup. The primary suite is a true retreat with vaulted ceilings, a spa-like bath and a walk-in closet with built-ins. Ready for personalization, the walkout basement leads to a gorgeous patio prepped for a hot tub. Several large decks and patios offer endless opportunities to relax and soak in the surroundings. Just 5 minutes from downtown Estes Park, this home is ideal for both weekend getaways and full-time mountain living.
Home Details
Home Type
- Single Family
Est. Annual Taxes
- $7,501
Year Built
- Built in 1992
Lot Details
- 5.16 Acre Lot
- Northeast Facing Home
- Corner Lot
- Lot Has A Rolling Slope
- Wooded Lot
- Landscaped with Trees
- Property is zoned RE1
Parking
- 2 Car Attached Garage
Home Design
- Wood Frame Construction
- Composition Roof
- Stone
Interior Spaces
- 4,245 Sq Ft Home
- 2-Story Property
- Open Floorplan
- Cathedral Ceiling
- Ceiling Fan
- Skylights
- Window Treatments
- Family Room
- Living Room with Fireplace
- Dining Room
- Loft
- Mountain Views
- Washer and Dryer Hookup
Kitchen
- Eat-In Kitchen
- Electric Oven or Range
- Microwave
- Dishwasher
- Kitchen Island
Bedrooms and Bathrooms
- 3 Bedrooms
- Walk-In Closet
Unfinished Basement
- Walk-Out Basement
- Laundry in Basement
Outdoor Features
- Deck
- Patio
Schools
- Estes Park Elementary And Middle School
- Estes Park High School
Utilities
- Cooling Available
- Forced Air Heating System
- Propane
- Water Rights
- Septic System
Community Details
- No Home Owners Association
- Eagle Rock Ranches Subdivision
Listing and Financial Details
- Assessor Parcel Number R0551678
Map
Home Values in the Area
Average Home Value in this Area
Tax History
| Year | Tax Paid | Tax Assessment Tax Assessment Total Assessment is a certain percentage of the fair market value that is determined by local assessors to be the total taxable value of land and additions on the property. | Land | Improvement |
|---|---|---|---|---|
| 2025 | $7,501 | $94,691 | $24,388 | $70,303 |
| 2024 | $7,427 | $94,691 | $24,388 | $70,303 |
| 2022 | $5,670 | $66,282 | $25,298 | $40,984 |
| 2021 | $5,823 | $68,190 | $26,026 | $42,164 |
| 2020 | $5,117 | $59,159 | $26,026 | $33,133 |
| 2019 | $5,084 | $59,159 | $26,026 | $33,133 |
| 2018 | $4,205 | $47,606 | $26,208 | $21,398 |
| 2017 | $4,225 | $47,606 | $26,208 | $21,398 |
| 2016 | $4,087 | $47,473 | $28,974 | $18,499 |
| 2015 | $4,042 | $47,470 | $28,970 | $18,500 |
| 2014 | $3,882 | $46,690 | $30,550 | $16,140 |
Property History
| Date | Event | Price | List to Sale | Price per Sq Ft |
|---|---|---|---|---|
| 10/03/2025 10/03/25 | Price Changed | $1,199,000 | -7.8% | $282 / Sq Ft |
| 06/23/2025 06/23/25 | Price Changed | $1,300,000 | -13.3% | $306 / Sq Ft |
| 03/27/2025 03/27/25 | For Sale | $1,500,000 | -- | $353 / Sq Ft |
Purchase History
| Date | Type | Sale Price | Title Company |
|---|---|---|---|
| Warranty Deed | $887,000 | Unified Title Company | |
| Warranty Deed | $750,000 | None Available | |
| Warranty Deed | $600,000 | Security Title | |
| Quit Claim Deed | -- | -- | |
| Quit Claim Deed | -- | -- | |
| Interfamily Deed Transfer | -- | -- | |
| Warranty Deed | $65,000 | -- |
Mortgage History
| Date | Status | Loan Amount | Loan Type |
|---|---|---|---|
| Open | $709,600 | Commercial | |
| Previous Owner | $417,000 | New Conventional |
Source: IRES MLS
MLS Number: 1029545
APN: 25084-06-001
- 2973 Lory Ln
- 1701 Devils Gulch Rd
- 3411 Hillcrest Ln
- 224 Loveland Heights Ln
- 16 Misty Manor Rd
- 880 Crabapple Ln
- 1630 Continental Peaks Cir
- 1640 Continental Peaks Cir
- 1728 Continental Peaks Cir
- 1724 Continental Peaks Cir
- 1722 Continental Peaks Cir
- 1734 Wildfire Rd Unit 204
- 1734 Wildfire Rd Unit 102
- 1720 Continental Peaks Cir
- 1616 Continental Peaks Cir
- 1700 Wildfire Rd Unit 201
- 1700 Wildfire Rd Unit 301
- 1700 Wildfire Rd Unit 302
- 1707 Continental Peaks Cir
- 1705 Continental Peaks Cir
- 3501 Devils Gulch Rd
- 76 Devils Cross Rd
- 76 Devils Cross Rd
- 1861 Raven Ave
- 1262 Graves Ave
- 157 Boyd Ln
- 321 Big Horn Dr
- 230 Cyteworth Rd Unit Main House
- 550 Heinz Pkwy Unit 1
- 2220 Carriage Dr
- 2910 Aspen Dr Unit Walkout Basement Apt.
- 468 Snow Top Dr
- 457 Spruce Mountain Dr
- 319 Mountain Climb Rd
- 468 Riverside Dr Unit 2
- 468 Riverside Dr Unit 1
- 365 Vasquez Ct
- 5047 St Andrews Dr
- 401 Carter Dr
- 4105 Edith Dr
