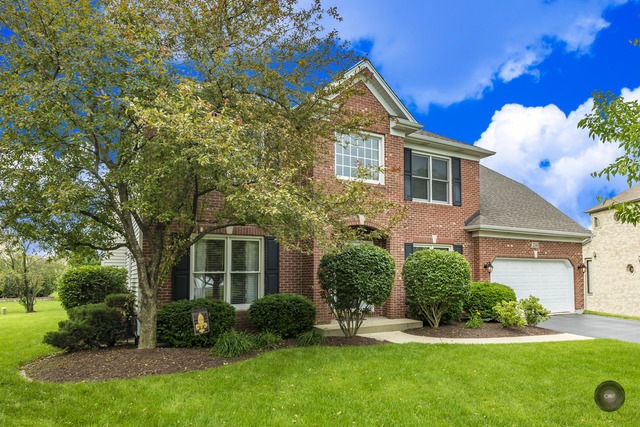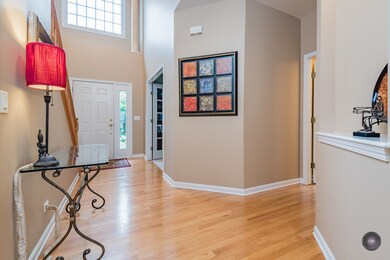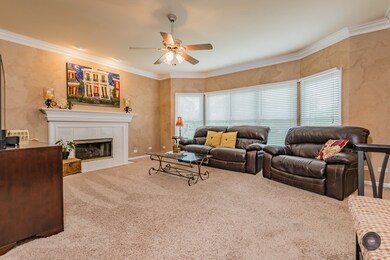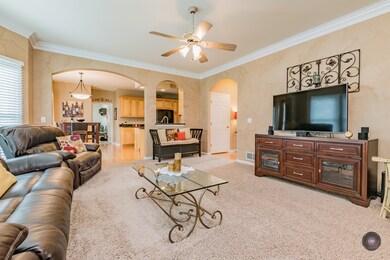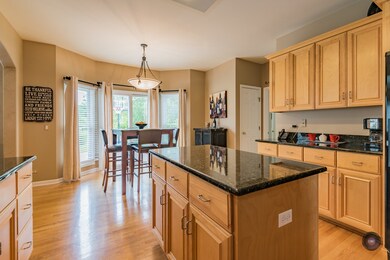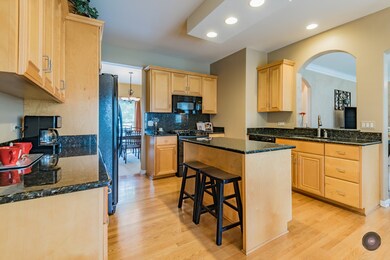
2341 Highwood Ct Aurora, IL 60503
Far Southeast NeighborhoodEstimated Value: $495,048 - $605,000
Highlights
- Recreation Room
- Wood Flooring
- Den
- The Wheatlands Elementary School Rated A-
- Home Gym
- Walk-In Pantry
About This Home
As of July 2016IMPRESSIVE W/OVER 3300 SF OF FINISHED LIVING SPACE INCLUDING FIN BSMT IN THE WHEATLAND RESERVES*NEW ROOF & SIDING 2013*NEW WATER HEATER*UPGRADED EAT-IN KIT W/HDWD FLRS,GRANITE COUNTERS,CNTR ISLAND W/OVERHANG FOR STOOLS,42" CABS, ALL NEWER APPLS*SGD TO PAVER PATIO-WIRED FOR SOUND*9FT CEILINGS ON 1ST FLR*HUGE FAM RM W/WALL TO WALL BAY,CROWN MOLDING, GAS FP W/LOGS*1ST FLR DEN*FORMAL DR*LUX MSTR SUITE W/PRIV SPA-LIKE BATH*ALL LARGE BDRMS & WALK-IN CLOSETS*DBL SINKS IN HALL BATH*FULL FIN BSMT W/GAME RM,REC RM-WIRED FOR SURROUND SND,EXERCISE RM,FULL BTH,& PLENTY OF STORAGE SPACE*OVERSIZED LDY/MUD RM OFF GARAGE*MANY RMS FRESHLY PAINTED*LAWN IRRIGATION SYSTEM*PREMIUM CUL-DE-SAC LOCATION W/EXPANSIVE BACK YD!
Home Details
Home Type
- Single Family
Est. Annual Taxes
- $11,643
Year Built
- 1999
Lot Details
- Cul-De-Sac
- East or West Exposure
HOA Fees
- $28 per month
Parking
- Attached Garage
- Garage Transmitter
- Garage Door Opener
- Driveway
- Garage Is Owned
Home Design
- Brick Exterior Construction
- Slab Foundation
- Asphalt Shingled Roof
- Vinyl Siding
Interior Spaces
- Gas Log Fireplace
- Den
- Recreation Room
- Game Room
- Home Gym
- Wood Flooring
- Storm Screens
- Laundry on main level
Kitchen
- Breakfast Bar
- Walk-In Pantry
- Oven or Range
- Microwave
- Dishwasher
- Kitchen Island
- Disposal
Bedrooms and Bathrooms
- Primary Bathroom is a Full Bathroom
- Dual Sinks
- Soaking Tub
- Separate Shower
Finished Basement
- Basement Fills Entire Space Under The House
- Finished Basement Bathroom
Outdoor Features
- Patio
Utilities
- Forced Air Heating and Cooling System
- Heating System Uses Gas
Listing and Financial Details
- Homeowner Tax Exemptions
Ownership History
Purchase Details
Home Financials for this Owner
Home Financials are based on the most recent Mortgage that was taken out on this home.Purchase Details
Home Financials for this Owner
Home Financials are based on the most recent Mortgage that was taken out on this home.Purchase Details
Home Financials for this Owner
Home Financials are based on the most recent Mortgage that was taken out on this home.Purchase Details
Home Financials for this Owner
Home Financials are based on the most recent Mortgage that was taken out on this home.Similar Homes in the area
Home Values in the Area
Average Home Value in this Area
Purchase History
| Date | Buyer | Sale Price | Title Company |
|---|---|---|---|
| Stahr Kevin J | $328,000 | Fidelity National Title | |
| Davidson Steven M | $348,000 | None Available | |
| Boss Patrick M | $295,000 | First American Title | |
| Lancaster David John | $241,500 | Chicago Title Insurance Co |
Mortgage History
| Date | Status | Borrower | Loan Amount |
|---|---|---|---|
| Open | Stahr Kevin J | $262,400 | |
| Previous Owner | Davidson Steven M | $266,000 | |
| Previous Owner | Davidson Steven M | $278,400 | |
| Previous Owner | Boss Patrick M | $22,000 | |
| Previous Owner | Boss Patrick M | $275,000 | |
| Previous Owner | Lancaster David John | $180,000 |
Property History
| Date | Event | Price | Change | Sq Ft Price |
|---|---|---|---|---|
| 07/29/2016 07/29/16 | Sold | $328,000 | -2.8% | $127 / Sq Ft |
| 06/17/2016 06/17/16 | Pending | -- | -- | -- |
| 05/06/2016 05/06/16 | For Sale | $337,500 | -- | $131 / Sq Ft |
Tax History Compared to Growth
Tax History
| Year | Tax Paid | Tax Assessment Tax Assessment Total Assessment is a certain percentage of the fair market value that is determined by local assessors to be the total taxable value of land and additions on the property. | Land | Improvement |
|---|---|---|---|---|
| 2023 | $11,643 | $125,066 | $27,280 | $97,786 |
| 2022 | $10,749 | $114,013 | $25,805 | $88,208 |
| 2021 | $10,685 | $108,584 | $24,576 | $84,008 |
| 2020 | $10,231 | $106,864 | $24,187 | $82,677 |
| 2019 | $10,341 | $103,852 | $23,505 | $80,347 |
| 2018 | $10,325 | $100,375 | $22,988 | $77,387 |
| 2017 | $10,156 | $97,784 | $22,395 | $75,389 |
| 2016 | $10,182 | $95,679 | $21,913 | $73,766 |
| 2015 | $9,733 | $91,999 | $21,070 | $70,929 |
| 2014 | $9,733 | $81,880 | $21,070 | $60,810 |
| 2013 | $9,733 | $81,880 | $21,070 | $60,810 |
Agents Affiliated with this Home
-
Linda Price

Seller's Agent in 2016
Linda Price
RE/MAX
(630) 240-3200
5 in this area
55 Total Sales
-
Kim Kelly-Lerner

Buyer's Agent in 2016
Kim Kelly-Lerner
Baird Warner
(630) 636-8618
25 Total Sales
Map
Source: Midwest Real Estate Data (MRED)
MLS Number: MRD09217618
APN: 01-06-108-027
- 2355 Avalon Ct
- 2410 Oakfield Ct
- 2270 Twilight Dr Unit 2270
- 2278 Twilight Dr
- 1932 Royal Ln
- 1874 Wisteria Dr Unit 333
- 2495 Hafenrichter Rd
- 3326 Fulshear Cir
- 3328 Fulshear Cir
- 3408 Fulshear Cir
- 1913 Misty Ridge Ln Unit 5
- 2665 Tiffany St
- 2520 Dorothy Dr
- 2675 Dorothy Dr
- 2525 Ridge Rd Unit 6
- 2136 Colonial St Unit 1
- 1917 Turtle Creek Ct
- 2197 Wilson Creek Cir Unit 3
- 2397 Sunrise Cir Unit 35129
- 2330 Georgetown Cir Unit 16
- 2341 Highwood Ct
- 2349 Highwood Ct
- 2333 Highwood Ct
- 2340 Avalon Ct
- 2348 Avalon Ct
- 2357 Highwood Ct
- 2334 Highwood Ct
- 2356 Avalon Ct
- 2365 Highwood Ct
- 2342 Highwood Ct Unit 3B
- 2060 Cheswick Ln
- 2350 Highwood Ct
- 2074 Cheswick Ln
- 2046 Cheswick Ln
- 2088 Cheswick Ln
- 2358 Highwood Ct
- 2372 Avalon Ct
- 2373 Highwood Ct
- 2347 Avalon Ct Unit 3B
- 2366 Highwood Ct
