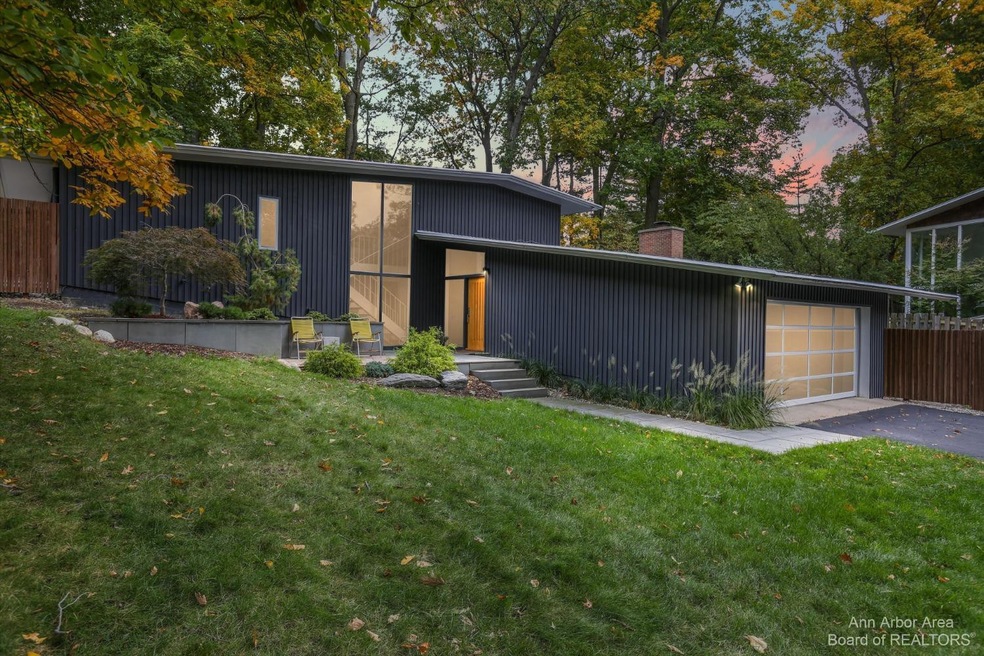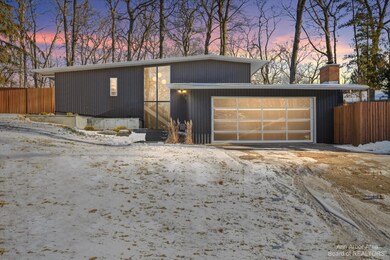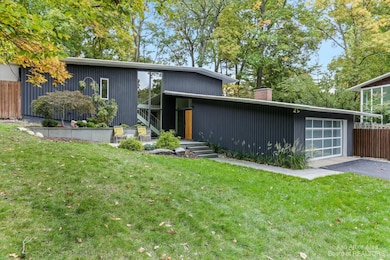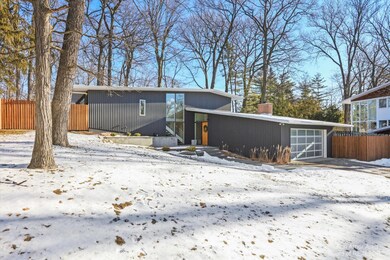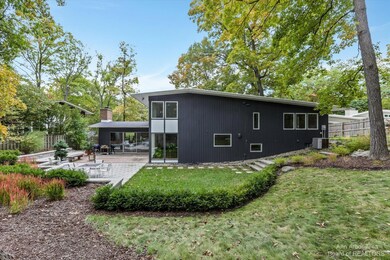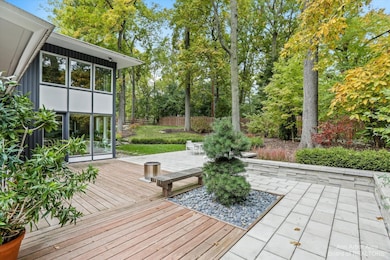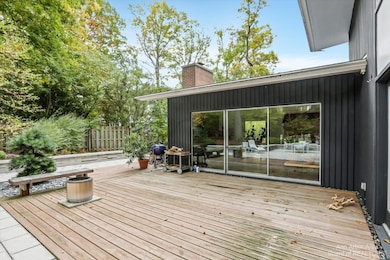
2341 Londonderry Rd Ann Arbor, MI 48104
Tuomy Hills NeighborhoodEstimated Value: $970,000 - $1,372,000
Highlights
- Contemporary Architecture
- Recreation Room
- Wood Flooring
- Burns Park Elementary School Rated A
- Vaulted Ceiling
- No HOA
About This Home
As of May 2023When you start with the pedigree of architect David Osler, you create unmatched excellence in mid century modern living! Beautifully reimagined with the highest degree of finishes and fixtures while retaining the classic styling you want and expect. Nested perfectly in Ann Arbor Hills, this 3 bedroom/2.1 bath stunner shines brightly with a host of the best in, well, everything. Chef's caliber Blue Star 6 burner stove/oven, Asko dishwasher, Fisher Paykel refrigerator, book matched waterfall quartz countertops - you get the idea, it doesn't disappoint. From the open floor plan that makes living a breeze, you won't be able to take your eyes off the level of detail that was painstakingly put into this home. Primary en suites don't get better with walk in organized closet, skylit bath with flo floating basins, and a splendid view of the blue stone terraced patio. You will marvel at the solid white oak floors and staircase when you are not gushing over the sunny secondary bedrooms, subway tiled bath, and perfectly placed lower level Wellness space or perhaps a home office. Outside games - how about your own bocce ball court! If being near Trader Joe's, Whole Food, Bigalora, Gallup Park, and campus is what you crave,then this is your place, Primary Bath, Rec Room: Finished
Last Agent to Sell the Property
Jeffrey Post
Berkshire Hathaway HomeService Listed on: 03/28/2023
Home Details
Home Type
- Single Family
Est. Annual Taxes
- $13,247
Year Built
- Built in 1955
Lot Details
- 0.34 Acre Lot
- Back Yard Fenced
- Property is zoned R1B, R1B
Parking
- 2 Car Attached Garage
- Garage Door Opener
Home Design
- Contemporary Architecture
- Wood Siding
Interior Spaces
- 2-Story Property
- Vaulted Ceiling
- Skylights
- Wood Burning Fireplace
- Window Treatments
- Living Room
- Recreation Room
- Home Security System
Kitchen
- Oven
- Range
- Microwave
- Dishwasher
- Disposal
Flooring
- Wood
- Ceramic Tile
Bedrooms and Bathrooms
- 3 Bedrooms
Laundry
- Dryer
- Washer
Finished Basement
- Partial Basement
- Sump Pump
- Natural lighting in basement
Outdoor Features
- Patio
Schools
- Burns Park Elementary School
- Tappan Middle School
- Huron High School
Utilities
- Forced Air Heating and Cooling System
- Heating System Uses Natural Gas
- Cable TV Available
Community Details
- No Home Owners Association
- Assrs 39 Ann Arbor Subdivision
Ownership History
Purchase Details
Home Financials for this Owner
Home Financials are based on the most recent Mortgage that was taken out on this home.Purchase Details
Home Financials for this Owner
Home Financials are based on the most recent Mortgage that was taken out on this home.Similar Homes in Ann Arbor, MI
Home Values in the Area
Average Home Value in this Area
Purchase History
| Date | Buyer | Sale Price | Title Company |
|---|---|---|---|
| Wright Aidan | $1,215,000 | None Listed On Document | |
| Foster Rio | $430,000 | None Available |
Mortgage History
| Date | Status | Borrower | Loan Amount |
|---|---|---|---|
| Open | Wright Aidan | $850,500 |
Property History
| Date | Event | Price | Change | Sq Ft Price |
|---|---|---|---|---|
| 05/05/2023 05/05/23 | Sold | $1,215,000 | +7.5% | $541 / Sq Ft |
| 05/05/2023 05/05/23 | Pending | -- | -- | -- |
| 03/28/2023 03/28/23 | For Sale | $1,130,000 | +162.8% | $504 / Sq Ft |
| 07/25/2014 07/25/14 | Sold | $430,000 | -13.1% | $210 / Sq Ft |
| 07/25/2014 07/25/14 | Pending | -- | -- | -- |
| 06/12/2014 06/12/14 | For Sale | $495,000 | -- | $242 / Sq Ft |
Tax History Compared to Growth
Tax History
| Year | Tax Paid | Tax Assessment Tax Assessment Total Assessment is a certain percentage of the fair market value that is determined by local assessors to be the total taxable value of land and additions on the property. | Land | Improvement |
|---|---|---|---|---|
| 2024 | $15,772 | $343,500 | $0 | $0 |
| 2023 | $12,157 | $297,000 | $0 | $0 |
| 2022 | $13,248 | $301,100 | $0 | $0 |
| 2021 | $12,905 | $290,300 | $0 | $0 |
| 2020 | $12,645 | $274,800 | $0 | $0 |
| 2019 | $12,034 | $272,000 | $272,000 | $0 |
| 2018 | $11,864 | $256,800 | $0 | $0 |
| 2017 | $11,221 | $231,400 | $0 | $0 |
| 2016 | $9,241 | $216,948 | $0 | $0 |
| 2015 | $7,609 | $223,500 | $0 | $0 |
| 2014 | $7,609 | $159,942 | $0 | $0 |
| 2013 | -- | $159,942 | $0 | $0 |
Agents Affiliated with this Home
-
J
Seller's Agent in 2023
Jeffrey Post
Berkshire Hathaway HomeService
-
Maryann Ryan

Buyer's Agent in 2023
Maryann Ryan
The Charles Reinhart Company
(734) 645-2428
3 in this area
279 Total Sales
-
J
Seller's Agent in 2014
Janet Carey
Coldwell Banker Professionals
14 Total Sales
Map
Source: Southwestern Michigan Association of REALTORS®
MLS Number: 23112855
APN: 09-34-200-012
- 2445 Adare Rd
- 2315 Adare Rd
- 1421 Arlington Blvd
- 19 Heatheridge St
- 3075 Provincial Dr
- 2124 Brockman Blvd
- 2690 Overridge Dr
- 785 Arlington Blvd
- 1625 Arlington Blvd
- 2010 Devonshire Rd
- 2316 Brockman Blvd
- 1 Shipman Cir
- 2731 Washtenaw Ave
- 2930 Hickory Ln
- 2751 Washtenaw Ave
- 3081 Overridge Dr
- 1060 Chestnut St
- 809 Berkshire Rd
- 515 Orchard Hills Dr
- 1657 Glenwood Rd
- 2341 Londonderry Rd
- 2347 Londonderry Rd
- 2335 Londonderry Rd
- 1320 Glendaloch Cir
- 2355 Londonderry Rd
- 2240 Glendaloch Rd
- 2323 Londonderry Rd
- 1330 Glendaloch Cir
- 2350 Londonderry Rd
- 1310 Glendaloch Cir
- 2511 Hawthorne Rd
- 1310 Glendaloch Cr Cir
- 2220 Glendaloch Rd
- 0 Londonderry Rd
- 2340 Londonderry Rd
- 2250 Glendaloch Rd
- 2517 Hawthorne Rd
- 2200 Glendaloch Rd
- 2360 Londonderry Rd
- 2300 Melrose Ave
