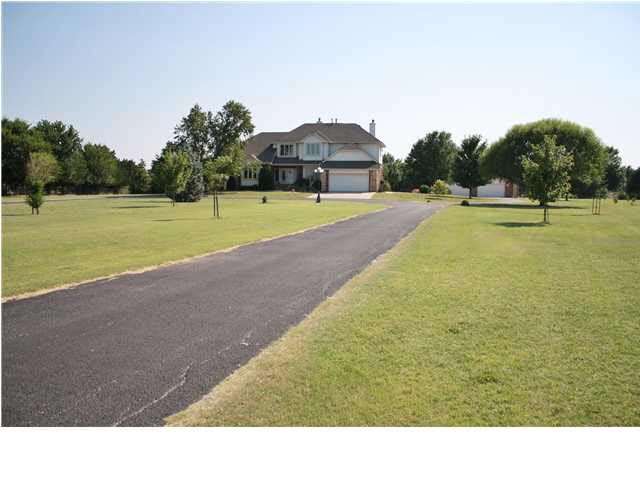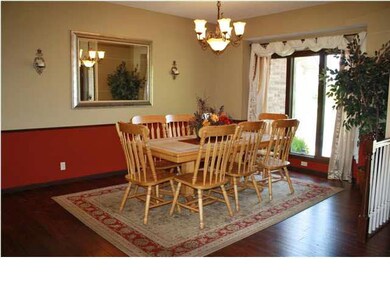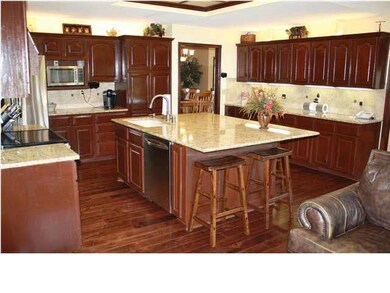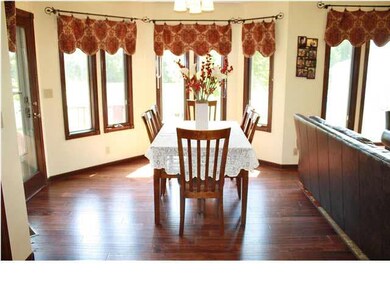
2341 N Wheatridge St Wichita, KS 67223
Northwest Wichita NeighborhoodHighlights
- Spa
- RV Access or Parking
- Fireplace in Kitchen
- Maize South Elementary School Rated A-
- 2.59 Acre Lot
- Wooded Lot
About This Home
As of July 2022HUGE PRICE REDUCTION! Highly sought after treed acreage in the heart of NW Wichita in Maize school district! Beautiful updated 1 1/2 story home on 2.59 acres surrounded on two sides by cedar trees and so much room to roam. 5 bedroom, 3 1/2 bath, plus loft office, additional finished room for hobbies/exercise, and 6 car garage. This home has it all. Sellers have made tons of improvements to the home and property since purchasing. All the hard work is done. Just move right in and ENJOY! The grand entry welcomes you, then leads you into the formal living room with cozy fireplace, vast windows and wonderful backyard view. Large formal dining room located near foyer. Where do you spend most of your time? Kitchen/hearth/dining room! You guessed it and this home offers the perfect design and space to enjoy family gatherings and entertaining. All in one huge kitchen, hearth and dining area with private backyard serene views. Beautiful granite counters and so much work space. You can't possibly fill up all of these kitchen cabinets and the grand size of the center island will amaze you! The open kitchen design, above and below lighting plus plenty of natural light make this kitchen a pure joy to cook in. The hearth room area features an entire wall of built in wood cabinet/shelves surrounding the stone and brick fireplace. New Maple Mahogany wood floors adorn the majority of the main floor level. Master suite has been nicely remodeled! Enjoy the new granite, sinks, faucets, tile flooring, lighting and warm colors. Two laundry areas - one main floor & one lower level. Sellers have installed a new chimney, new concrete siding, new roof, front porch, deck, electrical wiring, granite, half bath, furnace, air conditioner, lift pump, master bath remodel, toilets, lighting, fixtures, landscaping, added 12 trees and expanded the recessed fire pit/patio area. Full finished basement includes a spacious family room, recreation room, 2nd kitchen with stove, full sized refrigerator, & bar seating, fireplace with stone and brick hearth, walk out and view out, 5th bedroom, plus one more additional finished room that would make a great hobby room or exercise room. Detached 4 car dream garage! Wow! Heat and air, its own security system, its own 220 amp service, cable ready and 220 outlet plus the 2 car attached garage. Vegetable garden & kids paradise! Come check it out today! SUBJECT TO A SHORT SALE APPROVAL BY BANK.
Last Agent to Sell the Property
Berkshire Hathaway PenFed Realty License #00219413 Listed on: 05/06/2014
Home Details
Home Type
- Single Family
Est. Annual Taxes
- $5,143
Year Built
- Built in 1994
Lot Details
- 2.59 Acre Lot
- Irregular Lot
- Irrigation
- Wooded Lot
Home Design
- Traditional Architecture
- Brick or Stone Mason
- Frame Construction
- Composition Roof
- Masonry
Interior Spaces
- 1.5-Story Property
- Wet Bar
- Vaulted Ceiling
- Ceiling Fan
- Multiple Fireplaces
- Wood Burning Fireplace
- Fireplace With Gas Starter
- Attached Fireplace Door
- Window Treatments
- Family Room with Fireplace
- Living Room with Fireplace
- Formal Dining Room
- Wood Flooring
Kitchen
- Breakfast Bar
- Oven or Range
- Electric Cooktop
- Range Hood
- Dishwasher
- Kitchen Island
- Disposal
- Fireplace in Kitchen
Bedrooms and Bathrooms
- 5 Bedrooms
- Primary Bedroom on Main
- Split Bedroom Floorplan
- En-Suite Primary Bedroom
- Walk-In Closet
- Whirlpool Bathtub
- Separate Shower in Primary Bathroom
Laundry
- Laundry Room
- Laundry on main level
- 220 Volts In Laundry
Finished Basement
- Walk-Out Basement
- Basement Fills Entire Space Under The House
- Kitchen in Basement
- Bedroom in Basement
- Finished Basement Bathroom
- Laundry in Basement
- Basement Storage
Home Security
- Home Security System
- Security Lights
- Storm Windows
- Storm Doors
Parking
- 4 Car Garage
- Garage Door Opener
- RV Access or Parking
Outdoor Features
- Spa
- Covered patio or porch
- Outdoor Storage
- Rain Gutters
Schools
- Maize
Utilities
- Forced Air Zoned Heating and Cooling System
- Heating System Uses Gas
- Private Water Source
- Water Softener is Owned
- Septic Tank
Community Details
- Cedar Downs Subdivision
Ownership History
Purchase Details
Home Financials for this Owner
Home Financials are based on the most recent Mortgage that was taken out on this home.Purchase Details
Home Financials for this Owner
Home Financials are based on the most recent Mortgage that was taken out on this home.Purchase Details
Purchase Details
Home Financials for this Owner
Home Financials are based on the most recent Mortgage that was taken out on this home.Similar Homes in Wichita, KS
Home Values in the Area
Average Home Value in this Area
Purchase History
| Date | Type | Sale Price | Title Company |
|---|---|---|---|
| Warranty Deed | -- | Security 1St Title | |
| Warranty Deed | -- | Security 1St Title | |
| Interfamily Deed Transfer | -- | None Available | |
| Warranty Deed | -- | Lawyers Title Ins Corp |
Mortgage History
| Date | Status | Loan Amount | Loan Type |
|---|---|---|---|
| Open | $600,000 | New Conventional | |
| Previous Owner | $50,000 | Credit Line Revolving | |
| Previous Owner | $271,000 | New Conventional | |
| Previous Owner | $342,000 | New Conventional | |
| Previous Owner | $340,000 | New Conventional | |
| Previous Owner | $110,000 | Stand Alone Second | |
| Previous Owner | $330,000 | New Conventional |
Property History
| Date | Event | Price | Change | Sq Ft Price |
|---|---|---|---|---|
| 07/15/2022 07/15/22 | Sold | -- | -- | -- |
| 06/05/2022 06/05/22 | Pending | -- | -- | -- |
| 06/03/2022 06/03/22 | For Sale | $825,000 | +79.3% | $192 / Sq Ft |
| 09/25/2014 09/25/14 | Sold | -- | -- | -- |
| 06/26/2014 06/26/14 | Pending | -- | -- | -- |
| 05/06/2014 05/06/14 | For Sale | $460,000 | -- | $108 / Sq Ft |
Tax History Compared to Growth
Tax History
| Year | Tax Paid | Tax Assessment Tax Assessment Total Assessment is a certain percentage of the fair market value that is determined by local assessors to be the total taxable value of land and additions on the property. | Land | Improvement |
|---|---|---|---|---|
| 2025 | $11,311 | $101,189 | $8,786 | $92,403 |
| 2023 | $11,311 | $81,432 | $6,406 | $75,026 |
| 2022 | $7,988 | $64,688 | $6,049 | $58,639 |
| 2021 | $7,498 | $61,031 | $5,474 | $55,557 |
| 2020 | $6,938 | $56,512 | $4,106 | $52,406 |
| 2019 | $6,543 | $53,315 | $4,106 | $49,209 |
| 2018 | $6,206 | $45,966 | $4,922 | $41,044 |
| 2017 | $5,508 | $0 | $0 | $0 |
| 2016 | $5,506 | $0 | $0 | $0 |
| 2015 | $5,751 | $0 | $0 | $0 |
| 2014 | $5,678 | $0 | $0 | $0 |
Agents Affiliated with this Home
-

Seller's Agent in 2022
Shannon Gaskill
Coldwell Banker Plaza Real Estate
(316) 200-2136
6 in this area
94 Total Sales
-

Buyer's Agent in 2022
Justin Mayer
Reece Nichols South Central Kansas
(316) 650-8370
2 in this area
123 Total Sales
-

Seller's Agent in 2014
Alissa Unruh
Berkshire Hathaway PenFed Realty
(316) 650-1978
5 in this area
169 Total Sales
-

Buyer's Agent in 2014
Seth Burkhardt
Berkshire Hathaway PenFed Realty
(316) 304-4055
3 in this area
120 Total Sales
Map
Source: South Central Kansas MLS
MLS Number: 366891
APN: 141-01-0-44-01-003.00
- 2345 N Parkridge Ct
- 2006 N Sunridge St
- 2267 N Covington Ct
- 2008 N Pine Grove St
- 2036 N Parkridge Ct
- 2326 N Covington St
- 2008 N Parkridge St
- 2322 N Covington St
- 11701 W Central Park St
- 2234 N Covington St
- 2522 N Rutgers St
- 1833 N Shefford Cir
- 1627 N Chambers St
- 12206 W Hunters View St
- 3525 N Azalea
- 11008 W Lantana Cir
- 3122 N Judith St
- 3109 Judith
- 1634 N Forestview St
- 1630 N Forestview St






