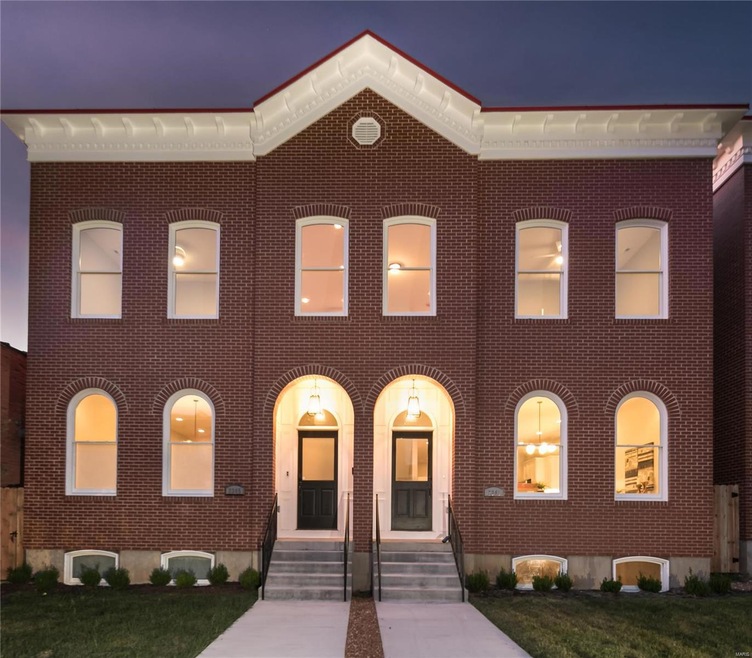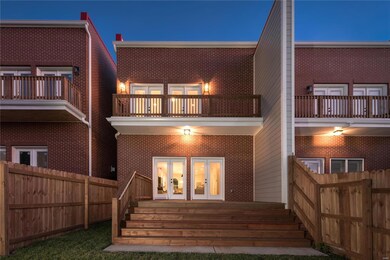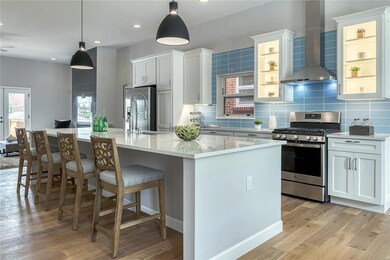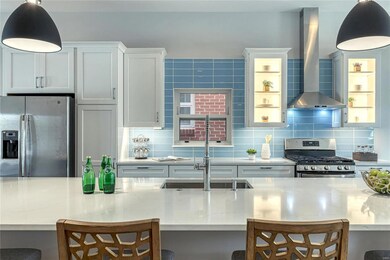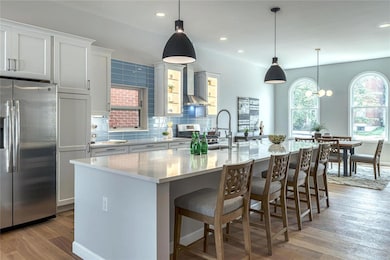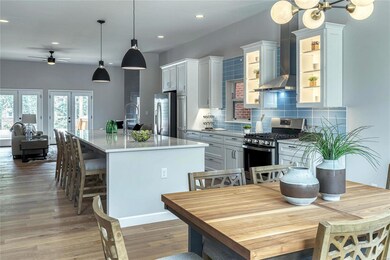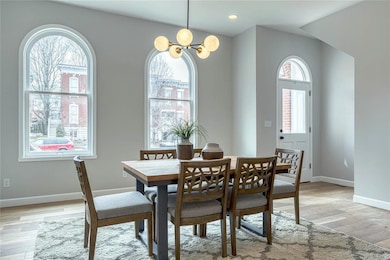
2341 Rutger St St. Louis, MO 63104
Lafayette Square NeighborhoodEstimated Value: $480,000 - $555,000
Highlights
- Primary Bedroom Suite
- Colonial Architecture
- Family Room with Fireplace
- Open Floorplan
- Deck
- Wood Flooring
About This Home
As of October 2020Welcome to Lafayette Lifestyle! ALL brick new home is the best of both worlds. Open concept, 10ft ceilings throughout the two stories, little to no maintenance, close to the park, pool-club, & the amazing Lafayette Square shops & dining. The 2,200 sqft home features 3 bedrooms & 2 full and one-half baths. The kitchen is the center of entertaining with quartz countertops & the abundance of seating around the large island. The dining area has wood arched windows bringing in natural light. The living area with a gas fireplace and double doors open up to a partially covered wood deck & a wooden fenced yard. Upstairs features the laundry area as well as the bedrooms with a balcony off the master bedroom with a view of the arch!
A rear accessing two-car garage, supported to hold a deck (optional), deep pour full basement with an egress window & rough-in plumbing is ready for your future gym or media room. Move-in ready and start enjoying life in the square!
An addl home avail next door!
Last Agent to Sell the Property
Janet McAfee Inc. License #2010042300 Listed on: 05/26/2020

Home Details
Home Type
- Single Family
Est. Annual Taxes
- $369
Year Built
- Built in 2020
Lot Details
- Lot Dimensions are 25 x 145
- Infill Lot
- Wood Fence
Parking
- 2 Car Garage
- Garage Door Opener
- Additional Parking
- Off Alley Parking
Home Design
- Colonial Architecture
- Flat Roof Shape
- Brick Exterior Construction
Interior Spaces
- 2,200 Sq Ft Home
- 2-Story Property
- Open Floorplan
- Ceiling height between 10 to 12 feet
- Gas Fireplace
- Some Wood Windows
- Pocket Doors
- French Doors
- Six Panel Doors
- Family Room with Fireplace
- 2 Fireplaces
- Formal Dining Room
- Wood Flooring
- Laundry on upper level
Kitchen
- Eat-In Kitchen
- Electric Oven or Range
- Range Hood
- Microwave
- Dishwasher
- Kitchen Island
- Disposal
Bedrooms and Bathrooms
- 3 Bedrooms
- Fireplace in Primary Bedroom Retreat
- Primary Bedroom Suite
- Walk-In Closet
- Dual Vanity Sinks in Primary Bathroom
- Shower Only
Unfinished Basement
- Basement Fills Entire Space Under The House
- 9 Foot Basement Ceiling Height
- Sump Pump
- Rough-In Basement Bathroom
- Basement Window Egress
Outdoor Features
- Balcony
- Deck
Schools
- Sigel Elem. Comm. Ed. Center Elementary School
- Fanning Middle Community Ed.
- Vashon High School
Utilities
- 90% Forced Air Zoned Heating and Cooling System
- Heating System Uses Gas
- Electric Water Heater
Listing and Financial Details
- Builder Warranty
- Assessor Parcel Number 2264-00-0335-0
Ownership History
Purchase Details
Home Financials for this Owner
Home Financials are based on the most recent Mortgage that was taken out on this home.Purchase Details
Purchase Details
Home Financials for this Owner
Home Financials are based on the most recent Mortgage that was taken out on this home.Similar Homes in the area
Home Values in the Area
Average Home Value in this Area
Purchase History
| Date | Buyer | Sale Price | Title Company |
|---|---|---|---|
| Smith Haden M | $485,000 | Security Title Ins Agcy Inc | |
| Smith Haden M | $580,545 | None Listed On Document | |
| Design & Restoration Llc | -- | None Listed On Document | |
| D & R Building Group Llc | -- | None Available |
Mortgage History
| Date | Status | Borrower | Loan Amount |
|---|---|---|---|
| Open | Smith Haden M | $436,500 | |
| Closed | Smith Haden M | $436,500 | |
| Previous Owner | D & R Building Group Llc | $53,200 |
Property History
| Date | Event | Price | Change | Sq Ft Price |
|---|---|---|---|---|
| 10/14/2020 10/14/20 | Sold | -- | -- | -- |
| 10/14/2020 10/14/20 | Pending | -- | -- | -- |
| 07/22/2020 07/22/20 | Price Changed | $489,900 | -1.7% | $223 / Sq Ft |
| 05/26/2020 05/26/20 | For Sale | $498,500 | -- | $227 / Sq Ft |
Tax History Compared to Growth
Tax History
| Year | Tax Paid | Tax Assessment Tax Assessment Total Assessment is a certain percentage of the fair market value that is determined by local assessors to be the total taxable value of land and additions on the property. | Land | Improvement |
|---|---|---|---|---|
| 2024 | $369 | $69,120 | $4,280 | $64,840 |
| 2023 | $369 | $4,280 | $4,280 | $0 |
| 2022 | $382 | $4,280 | $4,280 | $0 |
| 2021 | $353 | $4,280 | $4,280 | $0 |
| 2020 | $351 | $4,280 | $4,280 | $0 |
| 2019 | $349 | $4,280 | $4,280 | $0 |
| 2018 | $360 | $4,280 | $4,280 | $0 |
| 2017 | $0 | $4,280 | $4,280 | $0 |
| 2016 | $0 | $4,280 | $4,280 | $0 |
| 2015 | -- | $4,280 | $4,280 | $0 |
| 2014 | -- | $4,280 | $4,280 | $0 |
| 2013 | -- | $4,280 | $4,280 | $0 |
Agents Affiliated with this Home
-
Laurie Busch

Seller's Agent in 2020
Laurie Busch
Janet McAfee Inc.
(314) 496-9654
5 in this area
97 Total Sales
-
Lisa Grus

Buyer's Agent in 2020
Lisa Grus
EXP Realty, LLC
(314) 887-7653
3 in this area
195 Total Sales
Map
Source: MARIS MLS
MLS Number: MIS20024011
APN: 2264-00-0335-0
- 1307 Missouri Ave
- 2610 Rutger St
- 2319 Hickory St Unit A
- 2319 Hickory St Unit B
- 2307 Hickory St Unit B
- 2209 Park Ave
- 2622 Park Ave Unit 2622
- 1225 Mackay Place
- 1221 Mackay Place
- 2632 Park Ave
- 2211 Hickory St
- 2326 Albion Place
- 2716 Hickory St
- 2733 Rutger St
- 2732 Hickory St
- 2765 Caroline St
- 1700 Missouri Ave
- 2802 Rutger St
- 1005 Mississippi Ave Unit A
- 2811 Hickory St
- 2341 Rutger St
- 2343 Rutger St
- 2333 Rutger St
- 1218 Jefferson 1224 St
- 2331 Rutger St
- 2329 Rutger St
- 1218 S Jefferson Ave
- 2327 Rutger St
- 2340 Hickory St
- 2342 Hickory St
- 2338 Hickory St
- 2348 Rutger St
- 2348 Rutger St Unit A
- 2348 Rutger St Unit C
- 2348 Rutger St Unit B
- 2336 Rutger St Unit F
- 2336 Rutger St Unit E
- 2336 Rutger St Unit D
- 2336 Rutger St Unit C
- 2330 Rutger St Unit F
