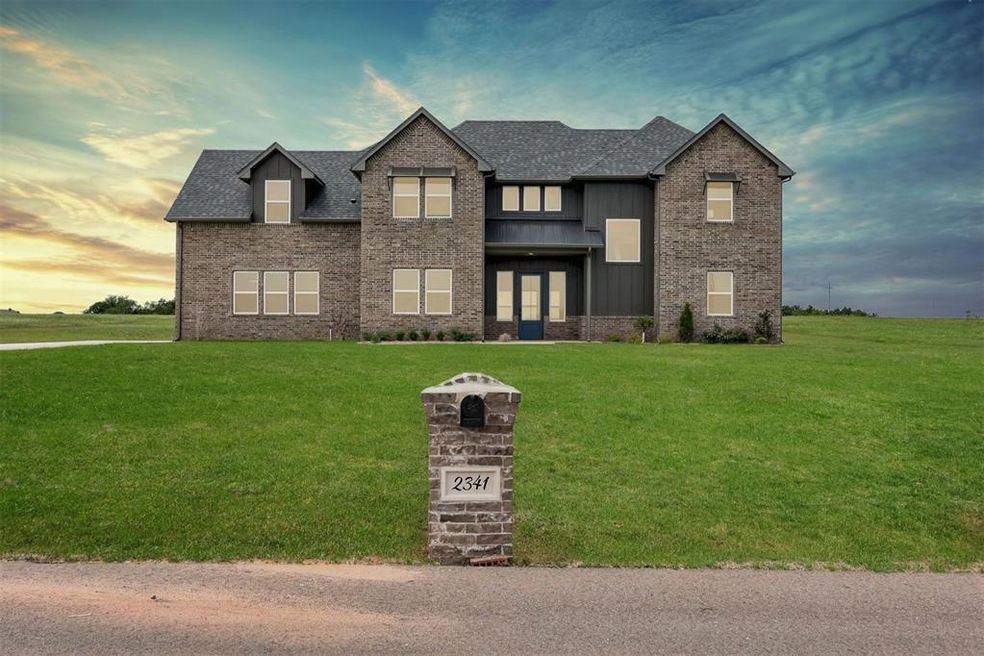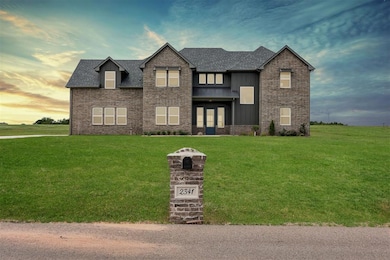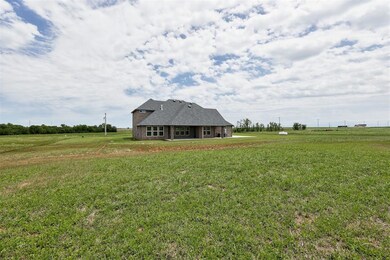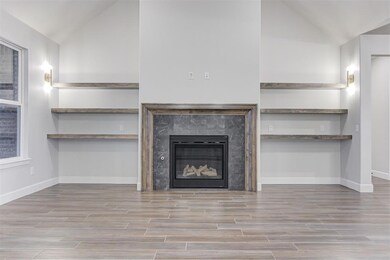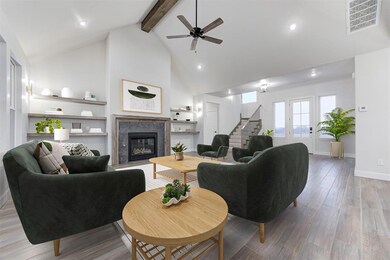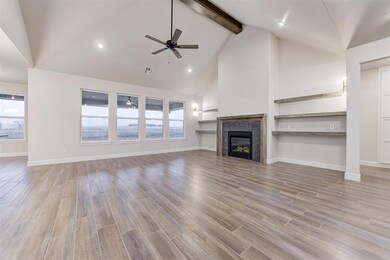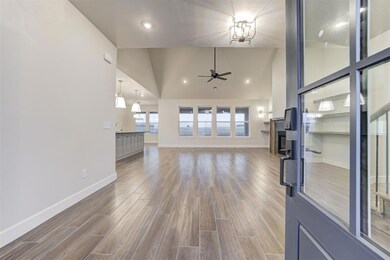
2341 S May Ave Guthrie, OK 73044
Cedar Valley NeighborhoodHighlights
- New Construction
- Dallas Architecture
- Covered patio or porch
- Fogarty Elementary School Rated 9+
- Bonus Room
- Double Oven
About This Home
As of April 2025Private well, rainbird irrigation, full guttering, smart home security system with MyQ garage door openers, soffit plugs for your Christmas Lights, extended concrete around the house, trash can pads, and many more upgrades done to this home! Downstairs offers dedicated study, primary suite, main living room open concept to kitchen & dining, powder bath, utility room and pantry. Upstairs offers three guest bedrooms, 2 full baths and oversized bonus room. This is a great floorplan for any walk of life! This is a smart home and can be remotely unlocked! Text or call for remote access.
Home Details
Home Type
- Single Family
Est. Annual Taxes
- $4
Year Built
- Built in 2024 | New Construction
Lot Details
- 1.7 Acre Lot
- East Facing Home
- Sprinkler System
HOA Fees
- $33 Monthly HOA Fees
Parking
- 3 Car Attached Garage
- Garage Door Opener
- Driveway
Home Design
- Dallas Architecture
- Slab Foundation
- Brick Frame
- Architectural Shingle Roof
Interior Spaces
- 2,970 Sq Ft Home
- 2-Story Property
- Woodwork
- Ceiling Fan
- Metal Fireplace
- Bonus Room
- Utility Room with Study Area
- Laundry Room
- Inside Utility
Kitchen
- Double Oven
- Electric Oven
- Electric Range
- Free-Standing Range
- Microwave
- Dishwasher
- Disposal
Flooring
- Carpet
- Tile
Bedrooms and Bathrooms
- 4 Bedrooms
Outdoor Features
- Covered patio or porch
- Separate Outdoor Workshop
- Outbuilding
- Rain Gutters
Schools
- Cotteral Elementary School
- Guthrie JHS Middle School
- Guthrie High School
Utilities
- Central Heating and Cooling System
- Water Heater
- Cable TV Available
Community Details
- Association fees include maintenance common areas
- Mandatory home owners association
Listing and Financial Details
- Tax Lot 99
Ownership History
Purchase Details
Similar Homes in Guthrie, OK
Home Values in the Area
Average Home Value in this Area
Purchase History
| Date | Type | Sale Price | Title Company |
|---|---|---|---|
| Warranty Deed | $748 | Chicago Title |
Property History
| Date | Event | Price | Change | Sq Ft Price |
|---|---|---|---|---|
| 04/25/2025 04/25/25 | Sold | $565,000 | +2.7% | $190 / Sq Ft |
| 03/12/2025 03/12/25 | Pending | -- | -- | -- |
| 02/03/2025 02/03/25 | For Sale | $550,000 | -- | $185 / Sq Ft |
Tax History Compared to Growth
Tax History
| Year | Tax Paid | Tax Assessment Tax Assessment Total Assessment is a certain percentage of the fair market value that is determined by local assessors to be the total taxable value of land and additions on the property. | Land | Improvement |
|---|---|---|---|---|
| 2024 | $4 | $45 | $45 | $0 |
| 2023 | $4 | $45 | $45 | $0 |
| 2022 | $4 | $45 | $45 | $0 |
| 2021 | $4 | $45 | $45 | $0 |
Agents Affiliated with this Home
-
Kasey Reyes

Seller's Agent in 2025
Kasey Reyes
The Agency
(405) 620-4118
2 in this area
92 Total Sales
Map
Source: MLSOK
MLS Number: 1153809
APN: 420059910
- 2438 S May Ave
- 2540 Sunset Ct
- 2441 Hawks Haven Dr
- 11555 W Industrial Rd
- 2251 S May Ave
- 0 W Industrial Tract D Rd
- 1800 S May Ave
- 0 W Industrial Tract I Rd Unit 1145867
- 11341 Skyline View
- 1750 S May Ave
- 2741 Two Socks Run
- 0 W Industrial Tract M Rd
- 1924 Cedar Valley Manor
- 1801 Cedar Valley Manor
- 1400 S May Ave
- 0000 Industrial Blvd Unit Lot 007
- 0000 Industrial Blvd Unit Lot 006
- 0000 Industrial Blvd Unit Lot 005
- 0000 Industrial Blvd Unit Lot 004
- 0000 Industrial Blvd Unit Lot 003
