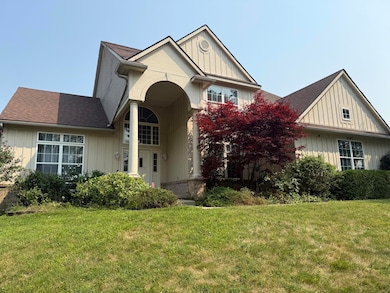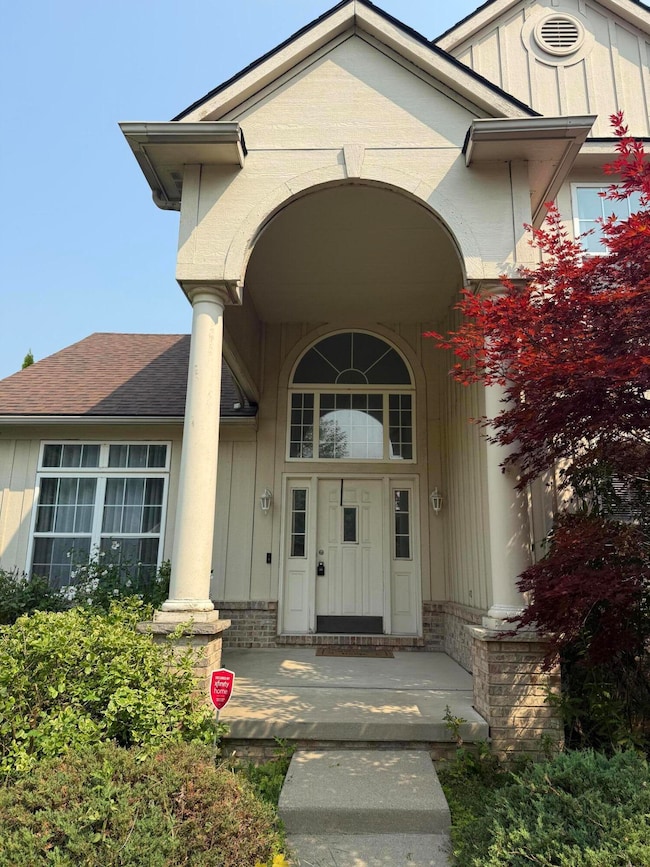2341 Timbercrest Ct Unit 274 Ann Arbor, MI 48105
Northern Ann Arbor NeighborhoodHighlights
- Wood Flooring
- 50 Fireplaces
- Forced Air Heating and Cooling System
- Logan Elementary School Rated A
- 2 Car Attached Garage
- Hot Water Heating System
About This Home
Welcome to this impeccably maintained residence, ideally situated in the highly sought-after Foxfire neighborhood.This move-in-ready home offers a spacious 2,669 square feet of refined living space. Gleaming hardwood floors flow seamlessly throughout the entire home,
The open-concept layout features a beautifully appointed kitchen with a large center island. The expansive family room, centered around a cozy fireplace, and a spacious home office. A rear doorway leads to a generously sized deck, ideal for outdoor relaxation and gatherings.Upstairs, a stunning staircase leads to the luxurious primary suite, complete with a spa-inspired en-suite bathroom, dual vanities, an oversized shower, and expansive his-and-hers walk-in closets. Three additional well-sized bedrooms share a full bathroom, offering plenty of space for family or guests. Located just minutes from parks, the University of Michigan, UM Hospital, shopping, restaurants, and with convenient access to major highways, this home offers the perfect blend of comfort, style, and location.
Home Details
Home Type
- Single Family
Est. Annual Taxes
- $10,390
Year Built
- Built in 1998
Lot Details
- 0.32 Acre Lot
- Property is zoned PUD, PUD
Parking
- 2 Car Attached Garage
- Off-Street Parking
Interior Spaces
- 2,669 Sq Ft Home
- 2-Story Property
- 50 Fireplaces
- Basement Fills Entire Space Under The House
Kitchen
- Gas Range
- Microwave
- Dishwasher
- Disposal
Flooring
- Wood
- Carpet
- Vinyl
Bedrooms and Bathrooms
- 4 Bedrooms
Laundry
- Laundry in unit
- Dryer
- Washer
Utilities
- Forced Air Heating and Cooling System
- Heating System Uses Natural Gas
- Hot Water Heating System
Listing and Financial Details
- Property Available on 8/4/25
- Tenant pays for a/c, electric, heat, internet access, lawn/yard care, sewer, snow removal, water, wifi
- The owner pays for taxes
Community Details
Amenities
- Laundry Facilities
Pet Policy
- Pets Allowed
- Pet Size Limit
Map
Source: MichRIC
MLS Number: 25038860
APN: 09-10-303-047
- 3126 Fairhaven Ct
- 2311 Placid Way
- 3721 Kinsley Blvd
- 3743 Kinsley Blvd
- 3768 Kinsley Blvd
- 3657 Kinsley Blvd
- 3636 N Territorial Rd E
- 3048 N Spurway Dr
- 3328 Roseford Blvd
- 3056 N Spurway Dr
- 2805 Rathmore Ln
- 3090 N Spurway Dr
- 2678 S Knightsbridge Cir Unit 24
- 3100 Millbury Ln
- 2824 Ridington Rd
- 3095 Millbury Ln
- 3500 Pontiac Trail
- 2901 Corston Rd
- 2768 Bristol Ridge Dr Unit 33
- 2776 Bristol Ridge Dr Unit 37
- 3195 Otter Creek Ct
- 2425 Foxway Dr
- 2765 Ashcombe Dr
- 2825 Tuebingen Pkwy
- 2783 Ashcombe Dr
- 2962 Hunley Dr Unit 41
- 3328 Roseford Blvd
- 2794 Ashcombe Dr
- 2696 S Knightsbridge Cir Unit 36
- 3075 N Spurway Dr
- 2664 S Knightsbridge Cir Unit 17
- 2767 S Knightsbridge Cir Unit 61
- 2853 Hardwick Rd
- 2782 S Knightsbridge Cir Unit 86
- 2776 S Knightsbridge Cir Unit 83
- 2708 Spurway Dr S
- 2877 Rayfield Ave
- 2765 Barclay Way
- 2702 Maitland Dr
- 2740 Barclay Way







