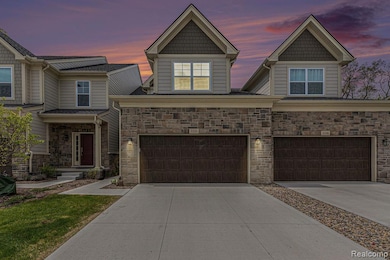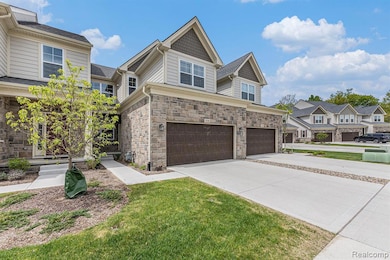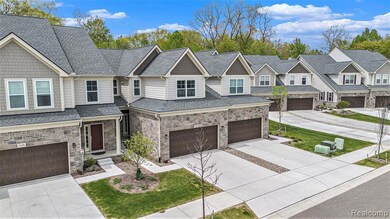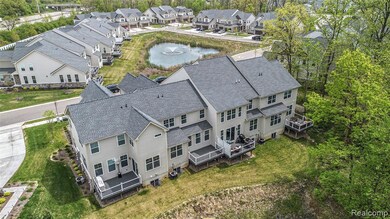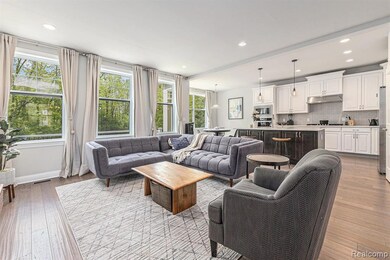3328 Roseford Blvd Ann Arbor, MI 48105
Northside NeighborhoodHighlights
- Water Views
- Home fronts a pond
- Clubhouse
- Logan Elementary School Rated A
- Above Ground Pool
- Deck
About This Home
Available after 7/5. This beautifully upgraded townhouse offers the ultimate in privacy and serene surroundings. Tucked away at the rear of the community with minimal traffic, this home boasts stunning views from every window—pond views in the front and peaceful woods in the back.
Enjoy your morning coffee or host summer barbecues on the expansive Trex deck, surrounded by nature and unmatched privacy.
Inside, the open floor plan welcomes you with upgraded hardwood floors throughout the main level, featuring a spacious living room, elegant dining area, gourmet kitchen, sunroom/breakfast nook, a cozy office, and a convenient half bath.
The chef’s kitchen impresses with stainless steel built-in appliances, quartz countertops, a tiled backsplash, a large center island, and soft-close cabinetry.
Upstairs, you’ll find three generous bedrooms and two full baths, including a luxurious primary suite with a spa-like bath—featuring dual vanities, a soaking tub, a separate shower, and a large walk-in closet. A dedicated laundry room on the bedroom level adds convenience.
Additional highlights include a spacious two-car garage and an unfinished basement with high ceilings, an egress window, and rough-in plumbing—ready for your custom finish.
Enjoy resort-style amenities at the community clubhouse, including two outdoor pools, a fitness center, yoga studio, game room, and more. All within the desirable Ann Arbor school district and close to shopping, dining, and parks.
Don’t miss this exceptional opportunity to enjoy comfort, style, and privacy in one of Ann Arbor’s most sought-after communities! Home Energy Score of 9.
*** No Smoking. No Pets. >700 credit score and income/rent ratio>3 is min. requirement. ***
Security deposit and first month rent is due upon signing lease agreement.
Renter pays for gas & electricity. Owner pays for HOA fees which covers water, lawn mowing/landscape and snow removal.
Townhouse Details
Home Type
- Townhome
Est. Annual Taxes
- $1,743
Year Built
- Built in 2023
Lot Details
- Home fronts a pond
- Property fronts a private road
HOA Fees
- $520 Monthly HOA Fees
Parking
- 2 Car Attached Garage
Home Design
- Brick Exterior Construction
- Poured Concrete
- Vinyl Construction Material
Interior Spaces
- 2,238 Sq Ft Home
- 2-Story Property
- Water Views
- Unfinished Basement
- Basement Window Egress
Kitchen
- Built-In Gas Oven
- Gas Cooktop
- Range Hood
- Microwave
- Dishwasher
Bedrooms and Bathrooms
- 3 Bedrooms
Laundry
- Dryer
- Washer
Outdoor Features
- Above Ground Pool
- Deck
Location
- Ground Level Unit
Utilities
- Forced Air Heating and Cooling System
- Heating System Uses Natural Gas
Listing and Financial Details
- Security Deposit $6,000
- 12 Month Lease Term
- Application Fee: 100.00
- Assessor Parcel Number 090910402072
Community Details
Overview
- Kramer Triad Association, Phone Number (734) 973-5500
- North Oaks Condo Subdivision
Amenities
- Clubhouse
- Laundry Facilities
Recreation
- Community Pool
Pet Policy
- Dogs and Cats Allowed
Map
Source: Realcomp
MLS Number: 20251014271
APN: 09-10-402-072
- 3318 Roseford Blvd
- 3306 Sunton Rd
- 3092 N Spurway Dr
- 3095 Millbury Ln
- 3768 Kinsley Blvd
- 3743 Kinsley Blvd
- 3721 Kinsley Blvd
- 3636 N Territorial Rd E
- 3078 N Spurway Dr
- 3099 Millbury Ln
- 3064 N Spurway Dr
- 3204 Brackley Dr
- 2769 Barclay Way Unit 97
- 2777 Barclay Way
- 3126 Fairhaven Ct
- 2856 Barclay Way Unit 38
- 2809 Rathmore Ln
- 2808 Rathmore Ln
- 2805 Rathmore Ln
- 2841 Hardwick Rd
- 3343 Roseford Blvd
- 3220 Foxway Ct
- 3107 Millbury Ln
- 3400 Nixon Rd
- 2749 Barclay Way Unit 168
- 2425 Foxway Dr
- 2797 Barclay Way
- 2794 Ashcombe Dr
- 2809 Rathmore Ln
- 2856 Ridington Rd
- 2841 Hardwick Rd
- 2702 Maitland Dr
- 2820 Windwood Dr
- 2715 S Spurway Dr
- 2708 Spurway Dr S
- 2704 Spurway Dr S
- 2877 Rayfield Ave
- 2891 Rayfield Ave
- 2 Eastbury Ct
- 1100 Broadway St Unit 2434

