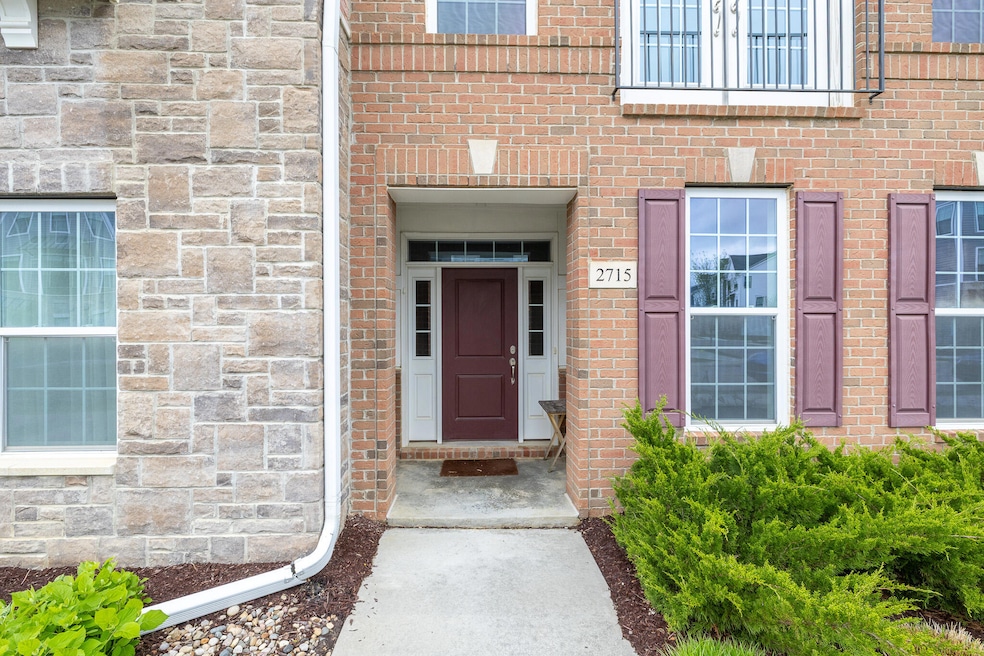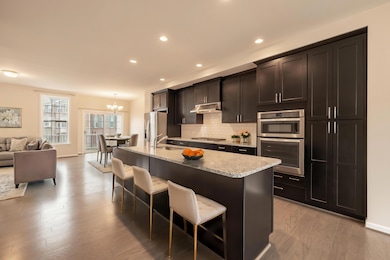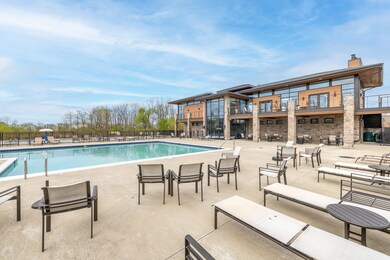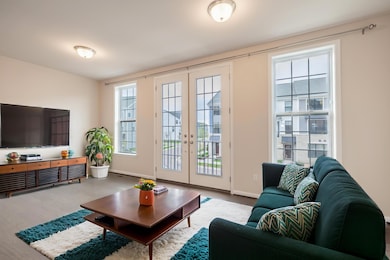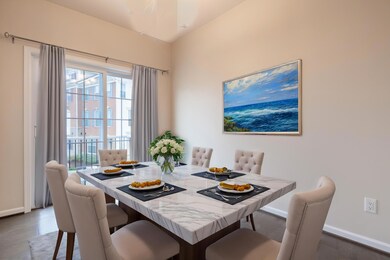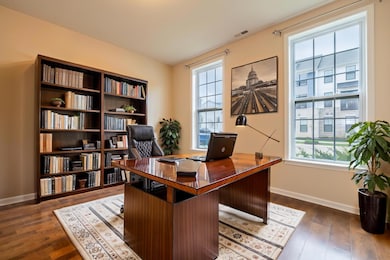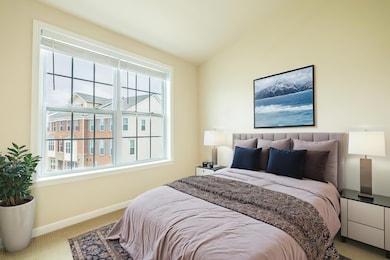2715 S Spurway Dr Ann Arbor, MI 48105
Northside Neighborhood
4
Beds
2.5
Baths
2,196
Sq Ft
963
Sq Ft Lot
Highlights
- Fitness Center
- In Ground Pool
- Wood Flooring
- Logan Elementary School Rated A
- Clubhouse
- 1 Fireplace
About This Home
This home is located at 2715 S Spurway Dr, Ann Arbor, MI 48105 and is currently priced at $3,500. This property was built in 2017. 2715 S Spurway Dr is a home located in Washtenaw County with nearby schools including Logan Elementary School, Clague Middle School, and Skyline High School.
Townhouse Details
Home Type
- Townhome
Est. Annual Taxes
- $12,668
Year Built
- Built in 2017
Lot Details
- 963 Sq Ft Lot
Parking
- 2 Car Attached Garage
- Rear-Facing Garage
- Garage Door Opener
- On-Street Parking
Home Design
- Slab Foundation
Interior Spaces
- 2,196 Sq Ft Home
- 2-Story Property
- 1 Fireplace
- Living Room
- Basement
Kitchen
- Microwave
- Dishwasher
Flooring
- Wood
- Carpet
- Ceramic Tile
Bedrooms and Bathrooms
- 4 Bedrooms
Laundry
- Laundry Room
- Laundry on upper level
- Washer
Outdoor Features
- In Ground Pool
- Balcony
- Porch
Utilities
- Forced Air Heating System
- Heating System Uses Natural Gas
Community Details
Overview
- No Home Owners Association
- Association Phone (734) 973-5500
- North Oaks Condos
- North Oaks Condominiums Subdivision
Amenities
- Clubhouse
Recreation
- Fitness Center
Pet Policy
- Call for details about the types of pets allowed
Map
Source: Southwestern Michigan Association of REALTORS®
MLS Number: 25032442
APN: 09-15-104-203
Nearby Homes
- 2824 Ridington Rd
- 2822 Purley Ave
- 2825 Ridington Rd
- 2855 Hardwick Rd
- 2841 Hardwick Rd
- 2965 Aughton Rd
- 2949 Aughton Rd
- 2808 Rathmore Ln
- 2921 Corston Rd
- 2805 Rathmore Ln
- 2809 Rathmore Ln
- 2950 Corston Rd
- 2946 Corston Rd
- 2990 Stoke Way
- 1 Westbury Ct
- 2766 Maitland Dr
- 2782 Maitland Dr
- 22 Haverhill Ct
- 0000 Nixon Rd
- 3204 Brackley Dr
- 2708 Spurway Dr S
- 2704 Spurway Dr S
- 2877 Rayfield Ave
- 2856 Ridington Rd
- 2891 Rayfield Ave
- 2702 Maitland Dr
- 2809 Rathmore Ln
- 2794 Ashcombe Dr
- 2 Eastbury Ct
- 1100 Broadway St Unit 2434
- 1100 Broadway St Unit 2350
- 1100 Broadway St Unit 2249
- 2749 Barclay Way Unit 168
- 2797 Barclay Way
- 2820 Windwood Dr
- 2520 Traver Blvd
- 3107 Millbury Ln
- 2425 Foxway Dr
- 3324 Bluett Dr
- 3400 Nixon Rd
