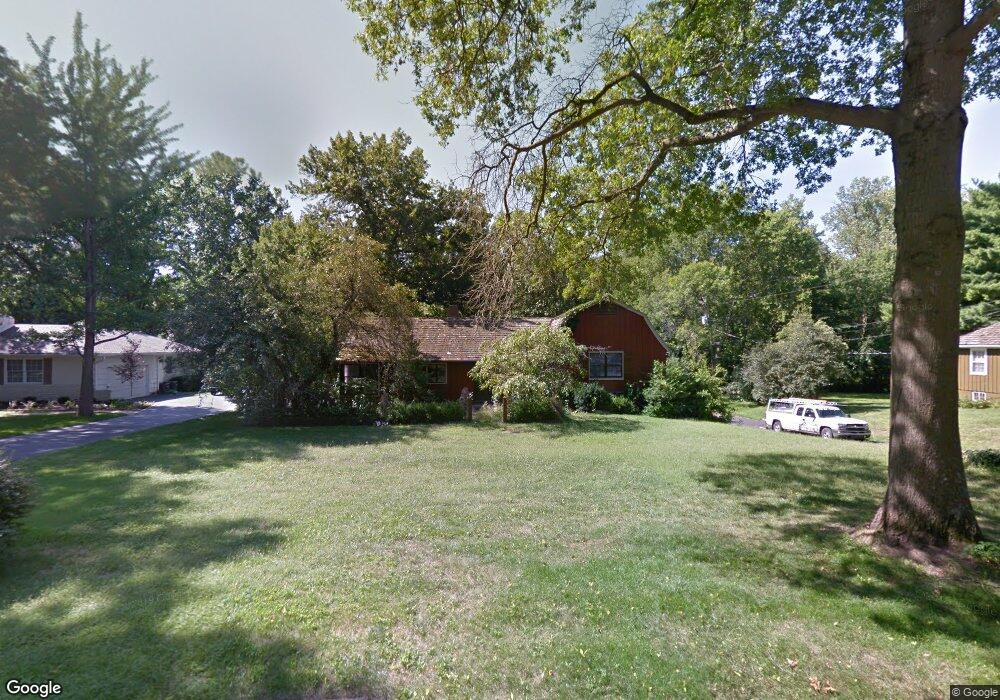2341 W 98th St Leawood, KS 66206
Estimated Value: $514,000 - $624,000
3
Beds
3
Baths
2,136
Sq Ft
$264/Sq Ft
Est. Value
About This Home
This home is located at 2341 W 98th St, Leawood, KS 66206 and is currently estimated at $563,950, approximately $264 per square foot. 2341 W 98th St is a home located in Johnson County with nearby schools including Brookwood Elementary School, Shawnee Mission South High School, and Indian Woods Middle School.
Ownership History
Date
Name
Owned For
Owner Type
Purchase Details
Closed on
Jan 30, 2013
Sold by
Sallaz Terri L
Bought by
Sallaz Martin A
Current Estimated Value
Home Financials for this Owner
Home Financials are based on the most recent Mortgage that was taken out on this home.
Original Mortgage
$208,000
Outstanding Balance
$151,109
Interest Rate
4.28%
Mortgage Type
Adjustable Rate Mortgage/ARM
Estimated Equity
$412,841
Purchase Details
Closed on
Aug 3, 2008
Sold by
Cornelius Dwight S and Cornelius Doris
Bought by
Sallaz Martin A and Sallaz Terri L
Create a Home Valuation Report for This Property
The Home Valuation Report is an in-depth analysis detailing your home's value as well as a comparison with similar homes in the area
Home Values in the Area
Average Home Value in this Area
Purchase History
| Date | Buyer | Sale Price | Title Company |
|---|---|---|---|
| Sallaz Martin A | -- | Midwest Title Company Inc | |
| Sallaz Martin A | -- | Alpha Title Llc |
Source: Public Records
Mortgage History
| Date | Status | Borrower | Loan Amount |
|---|---|---|---|
| Open | Sallaz Martin A | $208,000 |
Source: Public Records
Tax History Compared to Growth
Tax History
| Year | Tax Paid | Tax Assessment Tax Assessment Total Assessment is a certain percentage of the fair market value that is determined by local assessors to be the total taxable value of land and additions on the property. | Land | Improvement |
|---|---|---|---|---|
| 2024 | $5,738 | $54,430 | $30,251 | $24,179 |
| 2023 | $5,105 | $48,024 | $30,251 | $17,773 |
| 2022 | $4,265 | $40,273 | $26,313 | $13,960 |
| 2021 | $4,412 | $39,836 | $26,313 | $13,523 |
| 2020 | $4,154 | $36,972 | $23,907 | $13,065 |
| 2019 | $3,800 | $33,936 | $23,907 | $10,029 |
| 2018 | $4,892 | $31,176 | $21,721 | $9,455 |
| 2017 | $3,657 | $32,050 | $18,096 | $13,954 |
| 2016 | $3,736 | $32,315 | $13,912 | $18,403 |
| 2015 | $3,521 | $30,717 | $13,912 | $16,805 |
| 2013 | -- | $28,957 | $11,600 | $17,357 |
Source: Public Records
Map
Nearby Homes
- 2513 W 102nd St
- 9815 Overbrook Rd
- 9812 Ensley Ln
- 2315 W 103rd St
- 2301 W 103rd St
- 9804 Ensley Ln
- 9818 Overbrook Ct
- 9707 Sagamore Rd
- 9815 Overbrook Ct
- 9832 Overbrook Ct
- 10315 High Dr
- 10314 Sagamore Ln
- 10318 Sagamore Rd
- 9614 Lee Blvd
- 2004 W 97th St
- 2316 W 104th St
- 9537 Belinder Rd
- 10111 Howe Dr
- 9515 Lee Blvd
- 9716 Jarboe St
