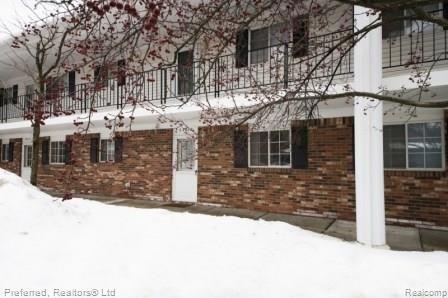
$150,000
- 2 Beds
- 1 Bath
- 957 Sq Ft
- 23414 Middlebelt Rd
- Unit A9
- Farmington Hills, MI
Welcome home to this move-in ready 2-bedroom condo featuring thoughtful updates and modern finishes throughout. Lightly lived in and meticulously maintained, this condo offers peace of mind with major improvements already completed: new asphalt driveway and parking lot (2023), new roof (2024), and new carport paint (2025). The door wall and windows were replaced in 2019, and the building’s quiet
Ashley Mann @properties Christie's Int'l R.E. Birmingham
