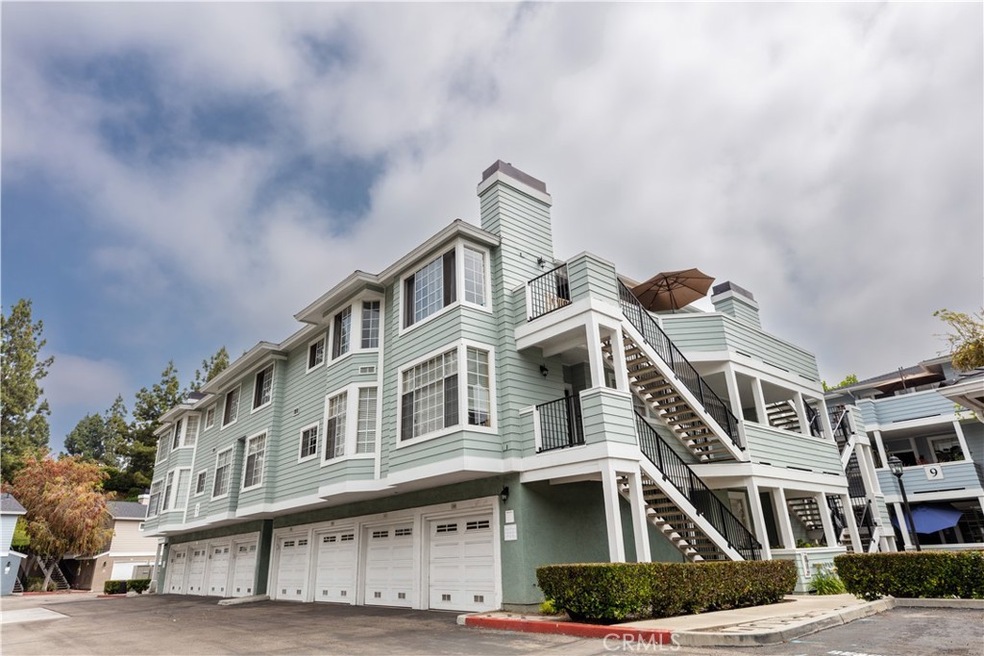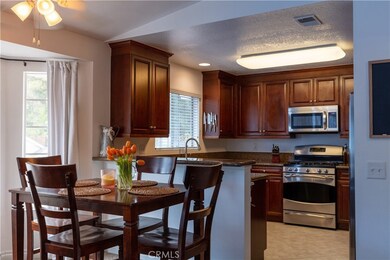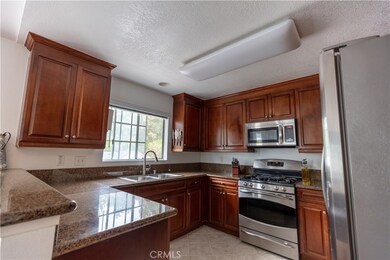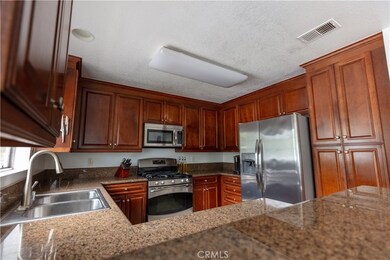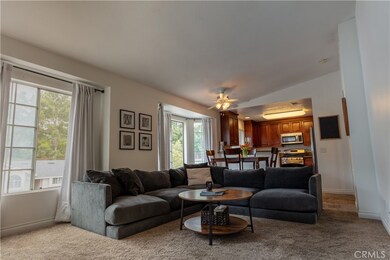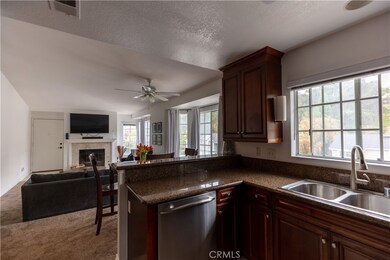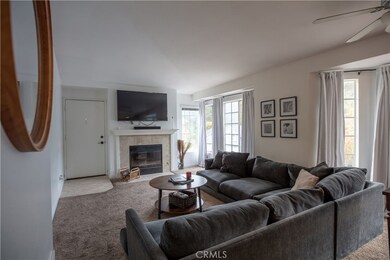
23412 Pacific Park Dr Unit 5D Aliso Viejo, CA 92656
Estimated Value: $682,000 - $752,519
Highlights
- Fitness Center
- Heated In Ground Pool
- Gated Community
- Wood Canyon Elementary School Rated A-
- No Units Above
- View of Trees or Woods
About This Home
As of July 2023BEAUTIFUL two bedroom two bath condo located in the highly sought after gated community of Canyon Villas. This upper corner unit offers a quiet and very private feel and allows plenty of natural light and a 180 degree view of the community. The kitchen is complete with custom cabinets and granite counter tops with stainless steel appliances and a new refrigerator. The dining room and family room open from the kitchen and include a cozy gas/wood burning fireplace. The open floor plan makes it ideal for entertaining and the vaulted ceiling provide an increased open and airy feel. The master bedroom includes a very spacious walk-in closet and the master bathroom includes duel sinks with upgraded granite counter tops. The second bedroom includes large closet space and plenty of additional storage space. This perfect unit also includes an outdoor patio space ideal for a barbeque and patio furniture to privately relax and enjoy the breeze. The laundry room is also conveniently located inside the unit and easily accessible. Community amenities include a clubhouse, two pools, hot tubs, a fitness center and additional barbeques. This perfect location is a small walk to various restaurants, shops, and a movie theatre. The association is also planning to incorporate AT&T fibre optics capabilities this summer. This unit includes a one car fully enclosed garage space accessible by a back hall-way connected to the unit and an additional assigned parking spot located just outside of the unit.
Property Details
Home Type
- Condominium
Est. Annual Taxes
- $4,751
Year Built
- Built in 1990
Lot Details
- No Units Above
- End Unit
- 1 Common Wall
HOA Fees
Parking
- 1 Car Attached Garage
- Parking Available
- Single Garage Door
- Automatic Gate
- Assigned Parking
Property Views
- Woods
- Neighborhood
Home Design
- Turnkey
Interior Spaces
- 1,132 Sq Ft Home
- 1-Story Property
- High Ceiling
- Ceiling Fan
- Gas Fireplace
- Family Room Off Kitchen
- Living Room with Fireplace
- Dining Room
Kitchen
- Open to Family Room
- Breakfast Bar
- Gas Oven
- Gas Range
- Range Hood
- Microwave
- Freezer
- Dishwasher
- Granite Countertops
- Disposal
Flooring
- Carpet
- Tile
Bedrooms and Bathrooms
- 2 Main Level Bedrooms
- Walk-In Closet
- 2 Full Bathrooms
- Dual Sinks
- Dual Vanity Sinks in Primary Bathroom
- Private Water Closet
- Bathtub with Shower
- Walk-in Shower
Laundry
- Laundry Room
- Washer and Gas Dryer Hookup
Home Security
Pool
- Heated In Ground Pool
- Fence Around Pool
Outdoor Features
- Patio
- Exterior Lighting
Utilities
- Central Heating and Cooling System
- Natural Gas Connected
- Cable TV Available
Listing and Financial Details
- Tax Lot 17
- Tax Tract Number 14479
- Assessor Parcel Number 93151272
- $16 per year additional tax assessments
Community Details
Overview
- 344 Units
- Canyon Villas Association, Phone Number (949) 218-9970
- Avca Association
- Property Management Professionals Llc HOA
- Canyon Villas Subdivision
Amenities
- Community Barbecue Grill
- Picnic Area
- Clubhouse
Recreation
- Community Playground
- Fitness Center
- Community Pool
- Community Spa
- Park
Pet Policy
- Pet Restriction
Security
- Controlled Access
- Gated Community
- Fire and Smoke Detector
Ownership History
Purchase Details
Home Financials for this Owner
Home Financials are based on the most recent Mortgage that was taken out on this home.Purchase Details
Home Financials for this Owner
Home Financials are based on the most recent Mortgage that was taken out on this home.Purchase Details
Home Financials for this Owner
Home Financials are based on the most recent Mortgage that was taken out on this home.Purchase Details
Home Financials for this Owner
Home Financials are based on the most recent Mortgage that was taken out on this home.Similar Homes in Aliso Viejo, CA
Home Values in the Area
Average Home Value in this Area
Purchase History
| Date | Buyer | Sale Price | Title Company |
|---|---|---|---|
| Gundy Garrett Johannes | $640,000 | None Listed On Document | |
| Mcnerney Bradley Scott | -- | None Listed On Document | |
| Mcnerney Bradley Scott | $438,000 | California Title Company | |
| Kourpanidis Mark | $399,000 | Fidelity National Title |
Mortgage History
| Date | Status | Borrower | Loan Amount |
|---|---|---|---|
| Open | Gundy Garrett Johannes | $644,905 | |
| Closed | Gundy Garrett Johannes | $640,000 | |
| Previous Owner | Mcnerney Bradley Scott | $350,400 | |
| Previous Owner | Kourpanidis Mark | $339,725 | |
| Previous Owner | Kourpanidis Mark | $359,100 |
Property History
| Date | Event | Price | Change | Sq Ft Price |
|---|---|---|---|---|
| 07/10/2023 07/10/23 | Sold | $640,000 | -0.8% | $565 / Sq Ft |
| 06/19/2023 06/19/23 | Pending | -- | -- | -- |
| 06/08/2023 06/08/23 | Price Changed | $645,000 | -1.5% | $570 / Sq Ft |
| 05/17/2023 05/17/23 | For Sale | $655,000 | +49.5% | $579 / Sq Ft |
| 07/24/2020 07/24/20 | Sold | $438,000 | 0.0% | $387 / Sq Ft |
| 06/17/2020 06/17/20 | Price Changed | $438,000 | -2.4% | $387 / Sq Ft |
| 06/03/2020 06/03/20 | For Sale | $449,000 | -- | $397 / Sq Ft |
Tax History Compared to Growth
Tax History
| Year | Tax Paid | Tax Assessment Tax Assessment Total Assessment is a certain percentage of the fair market value that is determined by local assessors to be the total taxable value of land and additions on the property. | Land | Improvement |
|---|---|---|---|---|
| 2024 | $4,751 | $640,000 | $471,057 | $168,943 |
| 2023 | $4,589 | $455,695 | $299,416 | $156,279 |
| 2022 | $4,499 | $446,760 | $293,545 | $153,215 |
| 2021 | $4,411 | $438,000 | $287,789 | $150,211 |
| 2020 | $4,254 | $429,420 | $267,627 | $161,793 |
| 2019 | $4,254 | $429,420 | $267,627 | $161,793 |
| 2018 | $4,170 | $421,000 | $262,379 | $158,621 |
| 2017 | $3,858 | $390,000 | $231,379 | $158,621 |
| 2016 | $3,845 | $390,000 | $231,379 | $158,621 |
| 2015 | $4,050 | $360,725 | $202,104 | $158,621 |
| 2014 | $4,040 | $360,725 | $202,104 | $158,621 |
Agents Affiliated with this Home
-
Jeffrey McNerney
J
Seller's Agent in 2023
Jeffrey McNerney
JEFFREY MCNERNEY, BROKER
(949) 285-0172
2 in this area
11 Total Sales
-
Nelson Coburn

Buyer's Agent in 2023
Nelson Coburn
Coldwell Banker Realty-Dana Point/San Clemente
(808) 306-9822
1 in this area
92 Total Sales
-
Randy Ora

Seller's Agent in 2020
Randy Ora
Berkshire Hathaway HomeService
(949) 584-4466
3 in this area
54 Total Sales
Map
Source: California Regional Multiple Listing Service (CRMLS)
MLS Number: LG23084258
APN: 931-512-72
- 23412 Pacific Park Dr Unit 40H
- 23412 Pacific Park Dr Unit 28L
- 23412 Pacific Park Dr Unit 30E
- 49 Hawaii Dr
- 15 Destiny Way
- 134 Mayfair
- 99 Mayfair Unit 119
- 45 Wisteria Place
- 8 Tamarac Place
- 1 Brandy Ln Unit 23
- 2 Shady Nook
- 2 Chestnut Dr
- 37 Bluff Cove Dr Unit 38
- 65 Rambling Ln Unit 207
- 9 Compass Ct
- 3 Vantis Dr
- 2 Astoria Ct
- 56 Coventry Ln Unit 293
- 22681 Oakgrove Unit 133
- 10 Beacon Way
- 23412 Pacific Park Dr Unit 29I
- 23412 Pacific Park Dr Unit 24F
- 23412 Pacific Park Dr Unit 11D
- 23412 Pacific Park Dr Unit 17L
- 23412 Pacific Park Dr Unit 30L
- 23412 Pacific Park Dr Unit 37B
- 23412 Pacific Park Dr Unit 5J
- 23412 Pacific Park Dr Unit 14C
- 23412 Pacific Park Dr Unit 11E
- 23412 Pacific Park Dr Unit 23A
- 23412 Pacific Park Dr Unit 301
- 23412 Pacific Park Dr Unit 32b
- 23412 Pacific Park Dr Unit 31A
- 23412 Pacific Park Dr Unit 2a
- 23412 Pacific Park Dr Unit 29D
- 23412 Pacific Park Dr Unit 26B
- 23412 Pacific Park Dr Unit 13A
- 23412 Pacific Park Dr Unit 26A
- 23412 Pacific Park Dr Unit 9K
- 23412 Pacific Park Dr Unit 2G
