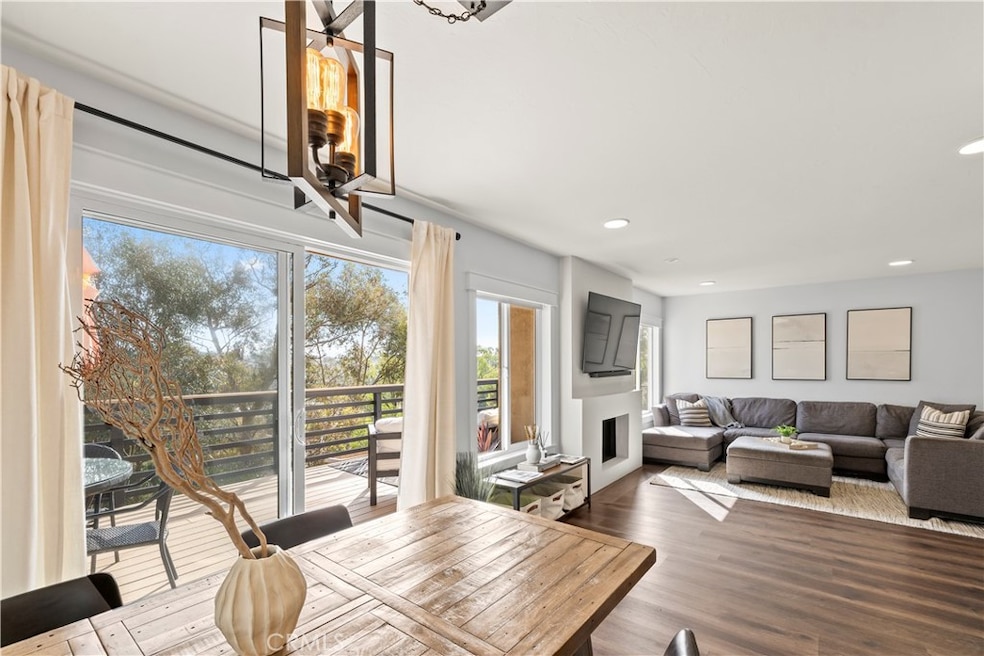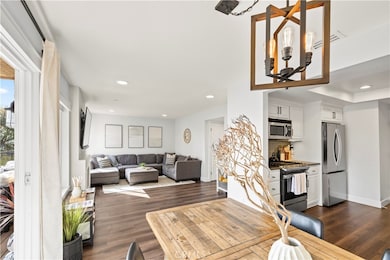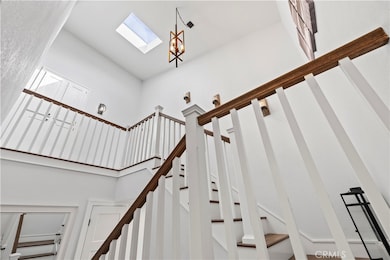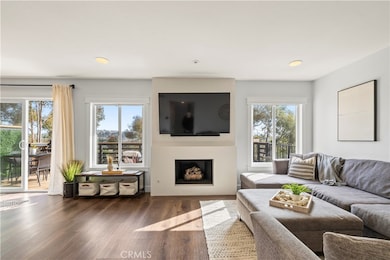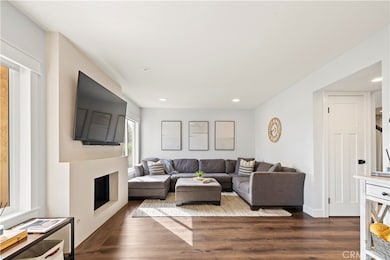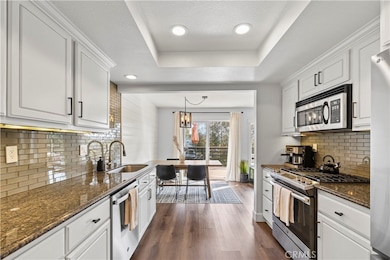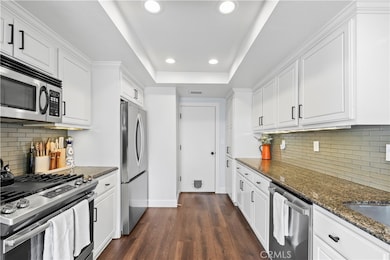23414 Highcrest Rd Dana Point, CA 92629
Monarch Beach NeighborhoodEstimated payment $7,342/month
Highlights
- Very Popular Property
- Coastline Views
- No Units Above
- Moulton Elementary Rated A
- Spa
- Primary Bedroom Suite
About This Home
Nestled on a premium cul-de-sac lot in the heart of Monarch Beach, this exceptionally upgraded 3-bedroom, 2.5-bath end-unit townhome offers the ultimate blend of coastal luxury and privacy. With over $100,000 in recent renovations, no detail has been spared in creating this modern seaside retreat. Just over a mile from Salt Creek Beach! Enjoy city lights and ocean views from multiple decks and bright open living spaces. The thoughtfully redesigned interior showcases a custom staircase with designer railings and an open-concept floor plan perfect for entertaining. The chef-inspired kitchen features stone countertops, glass tile backsplash, and premium stainless-steel appliances. Upstairs, the primary suite impresses with a vaulted ceiling, spa-inspired ensuite, designer farmhouse closet doors, and a private ocean-view deck. Two additional bedrooms share a beautifully updated full bath and open to another deck with breathtaking views — all enhanced by brand new double pane windows throughout that flood the home with natural light and improve energy efficiency! Notable Upgrades & Features: - Brand new double pane windows throughout
- New decking & roof
- Lease Solar panel system & EV charging port
- Recently replaced HVAC system
- Recently replaced water heater
- Fully updated two-car garage
- Large skylight for abundant natural light Sought-after end-unit location on a greenbelt offering the feel of a private yard. Enjoy resort-style community amenities including a sparkling pool, spa, and clubhouse. HOA includes water and trash for added convenience. Ideally located minutes from world-class beaches, dining, and the best of coastal Orange County living.
Listing Agent
Premier Agent Network Brokerage Phone: 949-633-6647 License #02212528 Listed on: 10/27/2025
Open House Schedule
-
Sunday, November 16, 20251:00 to 4:00 pm11/16/2025 1:00:00 PM +00:0011/16/2025 4:00:00 PM +00:00Add to Calendar
Townhouse Details
Home Type
- Townhome
Est. Annual Taxes
- $7,151
Year Built
- Built in 1980 | Remodeled
Lot Details
- 1,478 Sq Ft Lot
- No Units Above
- End Unit
- No Units Located Below
- 1 Common Wall
- Density is up to 1 Unit/Acre
HOA Fees
- $460 Monthly HOA Fees
Parking
- 2 Car Attached Garage
- Parking Available
- Two Garage Doors
Property Views
- Coastline
- City Lights
- Golf Course
- Woods
- Peek-A-Boo
Home Design
- Modern Architecture
- Entry on the 1st floor
- Turnkey
Interior Spaces
- 1,478 Sq Ft Home
- 3-Story Property
- Open Floorplan
- Dual Staircase
- Cathedral Ceiling
- Gas Fireplace
- Double Pane Windows
- Living Room with Fireplace
- Living Room with Attached Deck
- Storage
- Pull Down Stairs to Attic
Kitchen
- Built-In Range
- Granite Countertops
Flooring
- Carpet
- Laminate
Bedrooms and Bathrooms
- 3 Bedrooms | 2 Main Level Bedrooms
- Fireplace in Primary Bedroom
- All Upper Level Bedrooms
- Primary Bedroom Suite
- Converted Bedroom
- Remodeled Bathroom
- Dual Vanity Sinks in Primary Bathroom
- Bathtub
- Walk-in Shower
Laundry
- Laundry Room
- Washer and Gas Dryer Hookup
Outdoor Features
- Spa
- Balcony
- Enclosed Patio or Porch
Location
- Suburban Location
Utilities
- Cooling System Powered By Gas
- Central Air
Listing and Financial Details
- Tax Lot 1
- Tax Tract Number 10010
- Assessor Parcel Number 93899026
- $7,151 per year additional tax assessments
Community Details
Overview
- Front Yard Maintenance
- 30 Units
- Pacific Island Villas Association, Phone Number (949) 668-0800
- Monarch Beach Terrace Homeowner's HOA
- Pacific Island Villas Subdivision
Amenities
- Community Barbecue Grill
- Clubhouse
Recreation
- Community Pool
- Community Spa
Map
Home Values in the Area
Average Home Value in this Area
Tax History
| Year | Tax Paid | Tax Assessment Tax Assessment Total Assessment is a certain percentage of the fair market value that is determined by local assessors to be the total taxable value of land and additions on the property. | Land | Improvement |
|---|---|---|---|---|
| 2025 | $7,151 | $719,508 | $544,872 | $174,636 |
| 2024 | $7,151 | $705,400 | $534,188 | $171,212 |
| 2023 | $7,000 | $691,569 | $523,714 | $167,855 |
| 2022 | $6,866 | $678,009 | $513,445 | $164,564 |
| 2021 | $6,734 | $664,715 | $503,377 | $161,338 |
| 2020 | $6,667 | $657,900 | $498,216 | $159,684 |
| 2019 | $5,292 | $521,983 | $364,100 | $157,883 |
| 2018 | $5,191 | $511,749 | $356,961 | $154,788 |
| 2017 | $5,090 | $501,715 | $349,962 | $151,753 |
| 2016 | $4,992 | $491,878 | $343,100 | $148,778 |
| 2015 | $4,917 | $484,490 | $337,946 | $146,544 |
| 2014 | $4,823 | $475,000 | $290,548 | $184,452 |
Property History
| Date | Event | Price | List to Sale | Price per Sq Ft | Prior Sale |
|---|---|---|---|---|---|
| 10/27/2025 10/27/25 | For Sale | $1,195,000 | +151.6% | $809 / Sq Ft | |
| 03/13/2014 03/13/14 | Sold | $475,000 | -10.2% | $321 / Sq Ft | View Prior Sale |
| 02/12/2014 02/12/14 | Pending | -- | -- | -- | |
| 12/01/2013 12/01/13 | For Sale | $529,000 | -- | $358 / Sq Ft |
Purchase History
| Date | Type | Sale Price | Title Company |
|---|---|---|---|
| Grant Deed | $645,000 | Chicago Title Company | |
| Grant Deed | $475,000 | Ortc | |
| Interfamily Deed Transfer | -- | Accommodation | |
| Interfamily Deed Transfer | -- | Orange Coast Title Company | |
| Grant Deed | $238,000 | Orange Coast Title Company | |
| Interfamily Deed Transfer | -- | Orange Coast Title |
Mortgage History
| Date | Status | Loan Amount | Loan Type |
|---|---|---|---|
| Open | $579,855 | Adjustable Rate Mortgage/ARM | |
| Previous Owner | $315,000 | Adjustable Rate Mortgage/ARM | |
| Previous Owner | $166,600 | Stand Alone First | |
| Previous Owner | $208,000 | No Value Available |
Source: California Regional Multiple Listing Service (CRMLS)
MLS Number: SW25248413
APN: 938-990-26
- 32312 Linda Vista Ln
- 32221 Azores Rd
- 23241 Tasmania Cir
- 32182 Links Pointe
- 32182 Sea Island Dr
- 0 Crown Valley Pkwy
- 23262 Ellice Cir
- 32532 Sea Island Dr
- 32072 Sea Island Dr
- 32311 Caribbean Dr
- 32591 Mediterranean Dr
- 22951 Aegean Sea Dr
- 31802 Isle Royal Dr
- 32395 Outrigger Way Unit 22
- 32491 Seven Seas Dr
- 55 S Peak
- 32641 Adriatic Dr
- 32311 Via Mentone
- 32391 Barkentine Blvd
- 37 Santa Lucia
- 32321 Azores Rd
- 32400-32478 Crown Valley Pkwy
- 32371 Caribbean Dr
- 7 San Raphael
- 32611 Mediterranean Dr
- 22951 Aegean Sea Dr
- 23031 Java Sea Dr
- 37 Santa Lucia
- 12 Corniche Dr Unit A
- 10 Corniche Dr Unit E
- 16 Corniche Dr Unit A
- 23952 Dory Dr
- 48 Corniche Dr Unit A
- 31654 W Nine Dr Unit F118
- 35 Laguna Woods Dr
- 15 Vista Cielo
- 60 Campton Place
- 16 Corniche Dr Unit H
- 54 Corniche Dr Unit B
- 56 Corniche Dr Unit F
