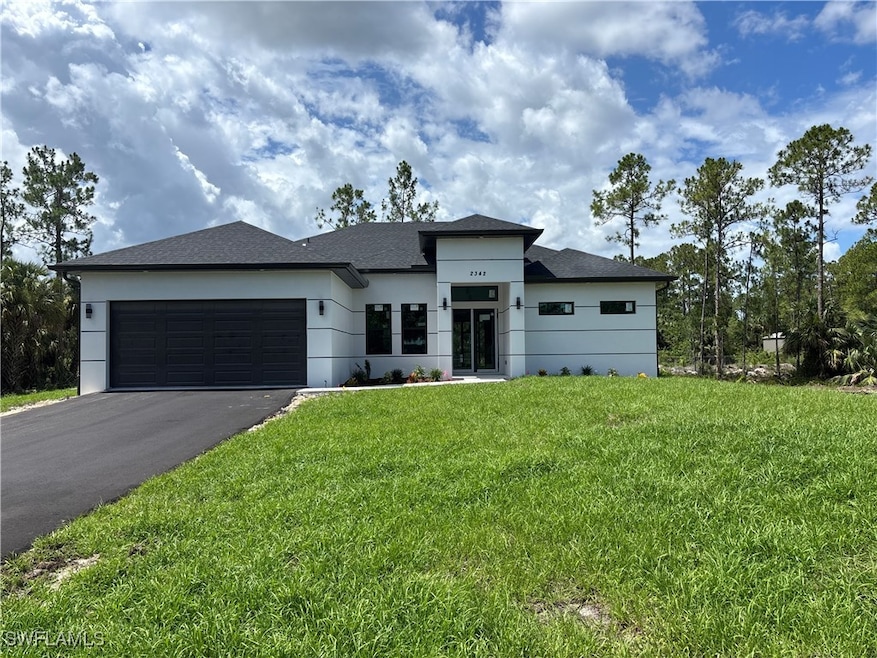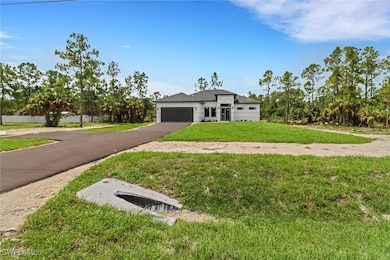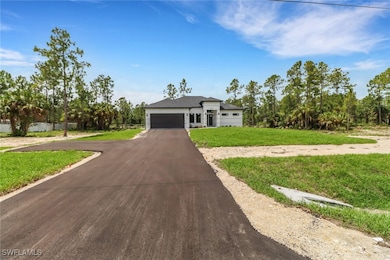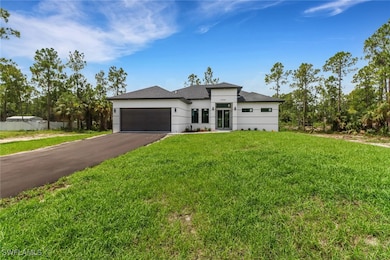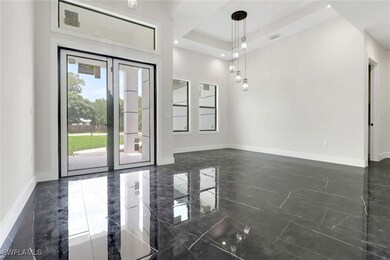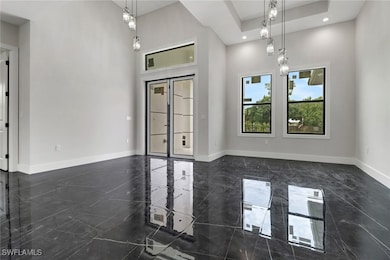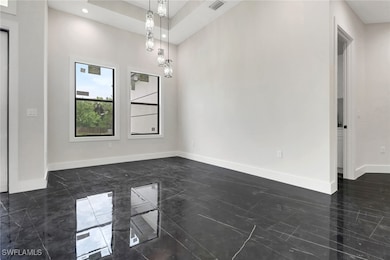
2342 10th Ave SE Naples, FL 34117
Rural Estates NeighborhoodEstimated payment $4,471/month
Highlights
- Horses Allowed On Property
- Home Theater
- Waterfront
- Palmetto Ridge High School Rated A-
- New Construction
- 2.38 Acre Lot
About This Home
Discover this beautiful brand-new home situated on over 2.3 acres of land, offering more than 2,200 sq. ft. of luxurious living space.This home features 3 generously sized bedrooms and 3 full baths, plus a versatile flex space that can serve as a recreation room, home office,or media room, complete with a closet, private bath, and wet bar. Inside, you'll find stylish tile flooring throughout, impact-resistant windows and doors, a waterfall kitchen island, and an upgraded appliance package. The lanai, equipped with a wet bar, is perfect for enjoying your morning coffee or evening cocktail while overlooking the landscaped yard. Entertaining is effortless with the chef's kitchen that opens to a large great room featuring sliding doors to the lanai. Guests can relax at the kitchen island and chat while meals are prepared. The cafe dining area is ideal for casual get-togethers, while the formal dining room is perfect for holidays and special occasions. The primary bedroom suite offers a spacious walk-in closet, dual sinks, a walk-in shower, and a private water closet. Additional upgrades include decorative wood trim around the windows, ceiling fans, lighting fixtures, and a whole-house reverse osmosis system. The 2-car garage provides ample storage space. This home exemplifies comfort, style, and quality living.
Listing Agent
The Real Estate Connection LLC License #249523409 Listed on: 06/29/2025
Home Details
Home Type
- Single Family
Est. Annual Taxes
- $815
Year Built
- Built in 2025 | New Construction
Lot Details
- 2.38 Acre Lot
- Lot Dimensions are 332 x 312 x 332 x 312
- Waterfront
- North Facing Home
- Oversized Lot
Parking
- 2 Car Attached Garage
- Garage Door Opener
- Driveway
Home Design
- Shingle Roof
- Stucco
Interior Spaces
- 2,275 Sq Ft Home
- 1-Story Property
- Ceiling Fan
- Single Hung Windows
- Entrance Foyer
- Great Room
- Formal Dining Room
- Home Theater
- Home Office
- Recreation Room
- Screened Porch
- Tile Flooring
- Canal Views
- Washer and Dryer Hookup
Kitchen
- Breakfast Area or Nook
- Breakfast Bar
- <<selfCleaningOvenToken>>
- Range<<rangeHoodToken>>
- <<microwave>>
- Ice Maker
- Dishwasher
Bedrooms and Bathrooms
- 3 Bedrooms
- Walk-In Closet
- 3 Full Bathrooms
- Dual Sinks
- Shower Only
- Separate Shower
Home Security
- Impact Glass
- High Impact Door
- Fire and Smoke Detector
Outdoor Features
- Canal Access
- Screened Patio
- Outdoor Kitchen
Horse Facilities and Amenities
- Horses Allowed On Property
Utilities
- Central Heating and Cooling System
- Well
- Water Purifier
- Septic Tank
- Cable TV Available
Community Details
- No Home Owners Association
- Golden Gate Estates Subdivision
Listing and Financial Details
- Tax Block 142
- Assessor Parcel Number 39393400003
Map
Home Values in the Area
Average Home Value in this Area
Tax History
| Year | Tax Paid | Tax Assessment Tax Assessment Total Assessment is a certain percentage of the fair market value that is determined by local assessors to be the total taxable value of land and additions on the property. | Land | Improvement |
|---|---|---|---|---|
| 2023 | $886 | $85,900 | $85,900 | $0 |
| 2022 | $518 | $29,744 | $0 | $0 |
| 2021 | $330 | $27,040 | $0 | $0 |
| 2020 | $312 | $24,582 | $0 | $0 |
| 2019 | $307 | $22,347 | $0 | $0 |
| 2018 | $307 | $20,315 | $0 | $0 |
| 2017 | $266 | $18,468 | $0 | $0 |
| 2016 | $239 | $16,789 | $0 | $0 |
| 2015 | $222 | $15,263 | $0 | $0 |
| 2014 | $219 | $13,875 | $0 | $0 |
Property History
| Date | Event | Price | Change | Sq Ft Price |
|---|---|---|---|---|
| 06/29/2025 06/29/25 | For Sale | $795,000 | -- | $349 / Sq Ft |
Purchase History
| Date | Type | Sale Price | Title Company |
|---|---|---|---|
| Warranty Deed | $128,500 | First Integrity Title | |
| Warranty Deed | $130,000 | Title Group |
Similar Homes in Naples, FL
Source: Florida Gulf Coast Multiple Listing Service
MLS Number: 225059667
APN: 39393400003
- 2940 14th Ave SE
- 3262 10th Ave SE
- 2481 Golden Gate Blvd E Unit 2
- 2461 Golden Gate Blvd E
- 3630 16th Ave SE
- 3321 Golden Gate Blvd E
- 3461 4th Ave NE
- 660 14th Ave S
- 2960 10th Ave NE
- 640 2nd St S Unit 2
- 2820 12th Ave NE
- 4750 18th Ave SE
- 2266 Desoto Blvd S
- 3708 12th Ave NE
- 1320 8th St NE
- 1440 8th St NE
- 551 Golden Gate Blvd W
- 460 14th Ave NE
- 3521 18th Ave NE
- 2131 24th Ave NE
