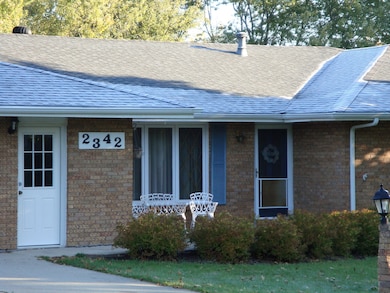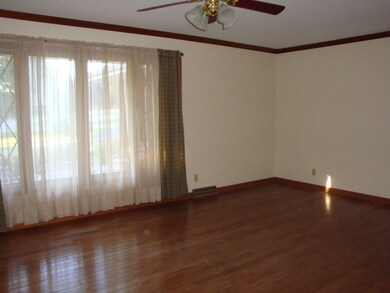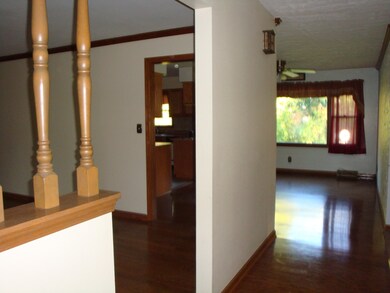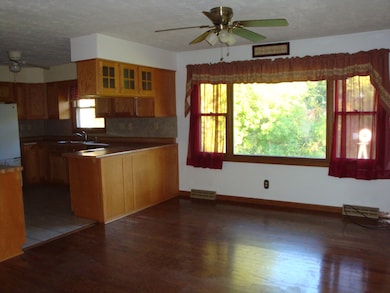
2342 Crestway Ct Belvidere, IL 61008
Estimated Value: $293,000 - $337,000
Highlights
- Attached Garage
- Central Air
- Senior Tax Exemptions
About This Home
As of December 2020THIS QUALITY, CUSTOM BUILT ALL BRICK RANCH W/PARTIAL EXPOSURE HOME HAS SO MUCH TO OFFER. OVER 2200 SF NESTLED ON A CORNER LOT W/AN EXTRA PARCEL W/SEPERATE PIN TO GIVE YOU A TOTAL OF 1.06 ACRES! HOUSE COULD BE SOLD WITHOUT EXTRA LOT. MAIN FLOOR PROVIDES 4 BEDROOMS, 2.5BATHS. 3 CAR GARAGE, FORMAL DINING & LARGE LIVING ROOM W/A BEAUTIFUL PICTURE WINDOW AND WOOD FLOORS. FIRST FLOOR FAMILY ROOM WITH FP. LOWERLEVEL NOT ONLY HAS AN EXTRA GARAGE BUT ROOM FOR A BEDROOM & OFFICE. NICE BACKYARD RETREAT W/A SCREENED IN PORCH AND DECK, SOMETHING YOU NEEDTO SEE! MINUTES FROM I-90 AND MERCY HOSPITAL.
Last Agent to Sell the Property
Jane Eurek
Dickerson & Nieman Realtors License #471000774 Listed on: 10/06/2020

Last Buyer's Agent
Jane Eurek
Dickerson & Nieman Realtors License #471000774 Listed on: 10/06/2020

Home Details
Home Type
- Single Family
Est. Annual Taxes
- $4,926
Year Built
- 1973
Lot Details
- 0.57
Parking
- Attached Garage
- Garage Is Owned
Home Design
- Brick Exterior Construction
Utilities
- Central Air
- Heating System Uses Gas
- Well
- Private or Community Septic Tank
Additional Features
- Primary Bathroom is a Full Bathroom
- Basement Fills Entire Space Under The House
Listing and Financial Details
- Senior Tax Exemptions
- Homeowner Tax Exemptions
- $5,000 Seller Concession
Ownership History
Purchase Details
Home Financials for this Owner
Home Financials are based on the most recent Mortgage that was taken out on this home.Purchase Details
Similar Homes in Belvidere, IL
Home Values in the Area
Average Home Value in this Area
Purchase History
| Date | Buyer | Sale Price | Title Company |
|---|---|---|---|
| Wagner Robert G | $215,000 | Nlt | |
| Hursh Ralph R & Beverly A Tr | -- | -- |
Mortgage History
| Date | Status | Borrower | Loan Amount |
|---|---|---|---|
| Open | Wagner Robert G | $172,000 |
Property History
| Date | Event | Price | Change | Sq Ft Price |
|---|---|---|---|---|
| 12/23/2020 12/23/20 | Sold | $215,000 | -6.1% | $98 / Sq Ft |
| 11/24/2020 11/24/20 | Pending | -- | -- | -- |
| 11/10/2020 11/10/20 | Price Changed | $229,000 | -4.2% | $104 / Sq Ft |
| 11/06/2020 11/06/20 | For Sale | $239,000 | 0.0% | $109 / Sq Ft |
| 10/31/2020 10/31/20 | Pending | -- | -- | -- |
| 10/06/2020 10/06/20 | For Sale | $239,000 | -- | $109 / Sq Ft |
Tax History Compared to Growth
Tax History
| Year | Tax Paid | Tax Assessment Tax Assessment Total Assessment is a certain percentage of the fair market value that is determined by local assessors to be the total taxable value of land and additions on the property. | Land | Improvement |
|---|---|---|---|---|
| 2023 | $4,926 | $69,014 | $9,687 | $59,327 |
| 2022 | $4,587 | $67,496 | $9,687 | $57,809 |
| 2021 | $4,921 | $71,391 | $9,687 | $61,704 |
| 2020 | $5,003 | $66,549 | $9,687 | $56,862 |
| 2019 | $4,949 | $64,970 | $9,687 | $55,283 |
| 2018 | $4,173 | $222,394 | $169,217 | $53,177 |
| 2017 | $4,648 | $63,901 | $9,847 | $54,054 |
| 2016 | $4,471 | $59,676 | $9,785 | $49,891 |
| 2015 | $4,006 | $53,476 | $10,092 | $43,384 |
| 2014 | $4,684 | $52,775 | $10,092 | $42,683 |
Agents Affiliated with this Home
-

Seller's Agent in 2020
Jane Eurek
Dickerson & Nieman Realtors
(815) 988-7596
138 Total Sales
Map
Source: Midwest Real Estate Data (MRED)
MLS Number: MRD10893158
APN: 05-09-351-018
- 9582 Beaver Valley Rd
- 9859 Little Lucy Ln
- 1859 Winding Creek Dr
- 2545 Circle Dr
- 10277 Creekside Place
- 2776 Squaw Prairie Rd
- 9202 Town Hall Rd
- 5008 Smokethorn Trail
- 4457 Tufted Deer Ct
- 4469 Tufted Deer Ct
- 4507 Spotted Deer Trail
- 962 Weatherfield Way
- 5049 Smokethorn Trail
- 5080 Smokethorn Trail Unit Lot 36
- 4454 Spotted Deer Trail
- 5051 Smokethorn Trail
- 1256 Barberry Ln
- 873 Olson Spring Close
- 11065 Covington Place
- 11920 Hunterston Dr
- 2342 Crestway Ct
- 2257 Beaver Springs Dr
- 2230 Crestway Ct
- 2182 Beaver Springs Dr
- 2253 Beaver Springs Dr
- 2269 Beaver Springs Dr
- 2515 Spring Creek Rd
- 2220 Crestway Ct
- 2505 Spring Creek Rd
- 2203 Crestway Ct
- 2523 Spring Creek Rd
- 2251 Beaver Springs Dr
- 2420 Pengate Pkwy
- 2481 Spring Creek Rd
- 2158 Beaver Springs Dr
- 2249 Beaver Springs Dr
- 2156 Saint James Ave
- 2173 Crestway Ct
- 2208 Crestway Ct
- 2545 Pengate Pkwy






