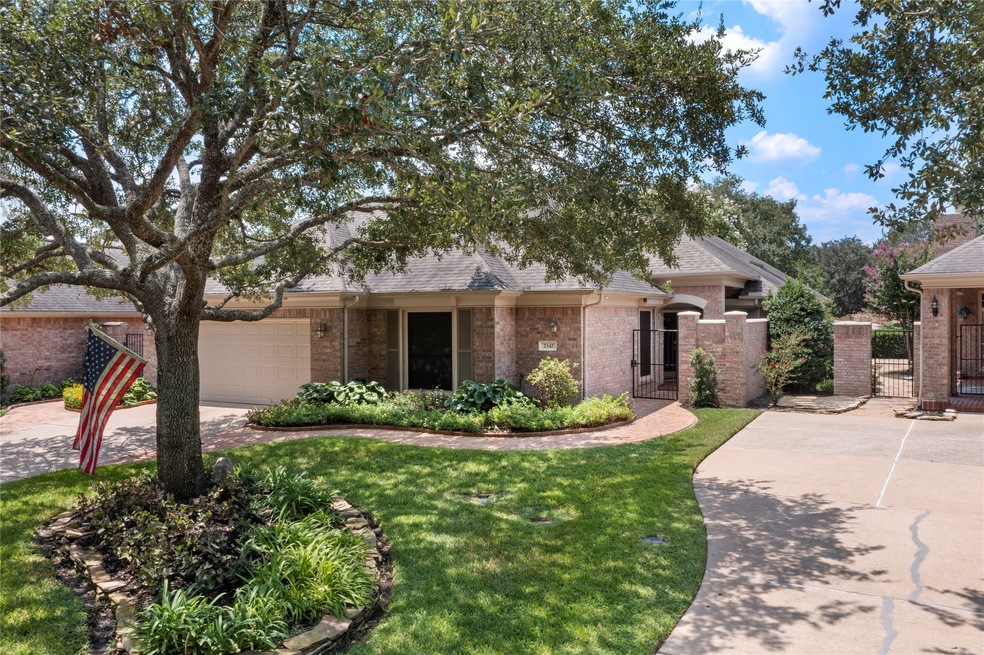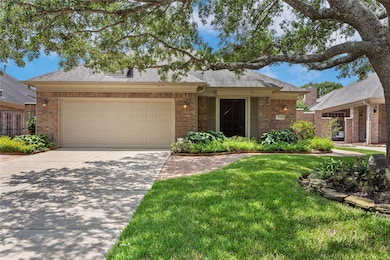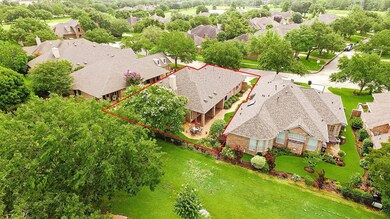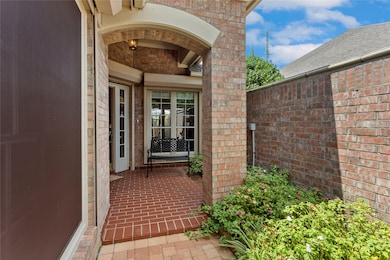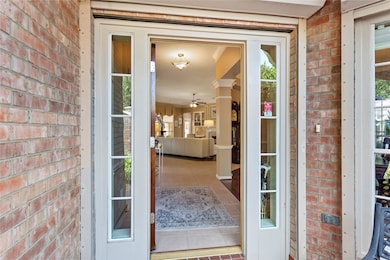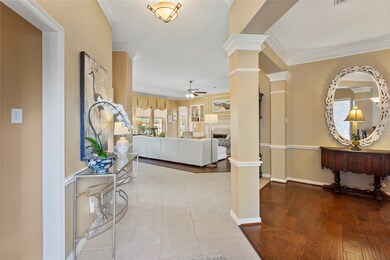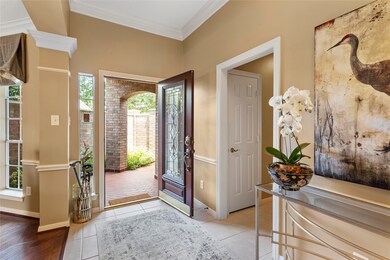
2342 Fairway Pointe Dr League City, TX 77573
South Shore Harbour NeighborhoodHighlights
- Golf Course Community
- Adjacent to Greenbelt
- Wood Flooring
- Lloyd R. Ferguson Elementary School Rated A
- Traditional Architecture
- Hydromassage or Jetted Bathtub
About This Home
As of September 2024Welcome to 2342 Fairway Pointe Dr With Views Of The South Shore Harbour Golf Course! The Beauty In This Home Is Evident! Take The Tour! To say it's in pristine condition is an understatement. The List of amenities includes beautiful hardwoods, crown moldings, premium granite, remote control rolling storm shutters, lush landscaping w/irrigation system, stunning water feature, recent generator & upgraded HVAC system & More! This magnificent home features 3 Bedrooms & 2.5 Bathrooms, including a luxurious Primary Suite,complete w/spa tub, separate frameless shower & two walk-in closets. Additionally, there’s an Office/Flexible Space. The open-concept Living Area with fireplace and built-ins is the heart of the home & opens to the gourmet kitchen w/high-end stainless steel appliances & plenty of storage space. Outside, this backyard oasis is the perfect place to relax & unwind. With its Prime location, Top-notch amenities, & Stunning design, THIS is THE PLACE you will be PROUD to call HOME!
Last Agent to Sell the Property
Realty 360 Properties LLC License #0440712 Listed on: 08/08/2024
Home Details
Home Type
- Single Family
Est. Annual Taxes
- $7,334
Year Built
- Built in 1998
Lot Details
- 7,194 Sq Ft Lot
- Adjacent to Greenbelt
- Back Yard Fenced
- Sprinkler System
HOA Fees
- $58 Monthly HOA Fees
Parking
- 2 Car Attached Garage
Home Design
- Traditional Architecture
- Brick Exterior Construction
- Slab Foundation
- Composition Roof
- Wood Siding
- Cement Siding
Interior Spaces
- 2,549 Sq Ft Home
- 1-Story Property
- Crown Molding
- High Ceiling
- Ceiling Fan
- Gas Log Fireplace
- Solar Screens
- Insulated Doors
- Formal Entry
- Family Room Off Kitchen
- Living Room
- Breakfast Room
- Dining Room
- Home Office
- Utility Room
Kitchen
- Walk-In Pantry
- Gas Cooktop
- Dishwasher
- Kitchen Island
- Granite Countertops
- Disposal
Flooring
- Wood
- Tile
Bedrooms and Bathrooms
- 3 Bedrooms
- Double Vanity
- Hydromassage or Jetted Bathtub
- Separate Shower
Home Security
- Security Gate
- Hurricane or Storm Shutters
- Fire and Smoke Detector
Eco-Friendly Details
- Energy-Efficient Windows with Low Emissivity
- Energy-Efficient HVAC
- Energy-Efficient Insulation
- Energy-Efficient Doors
- Energy-Efficient Thermostat
- Ventilation
Outdoor Features
- Rear Porch
Schools
- Ferguson Elementary School
- Clear Creek Intermediate School
- Clear Creek High School
Utilities
- Central Heating and Cooling System
- Heating System Uses Gas
- Programmable Thermostat
- Power Generator
Community Details
Overview
- Cia Ssh HOA, Phone Number (713) 981-9000
- South Shore Harbour Sec 16 Subdivision
Recreation
- Golf Course Community
Security
- Controlled Access
Ownership History
Purchase Details
Home Financials for this Owner
Home Financials are based on the most recent Mortgage that was taken out on this home.Purchase Details
Purchase Details
Similar Homes in the area
Home Values in the Area
Average Home Value in this Area
Purchase History
| Date | Type | Sale Price | Title Company |
|---|---|---|---|
| Deed | -- | Stewart Title | |
| Cash Sale Deed | -- | Texas American Title Co | |
| Warranty Deed | -- | Regency Title |
Mortgage History
| Date | Status | Loan Amount | Loan Type |
|---|---|---|---|
| Open | $260,000 | New Conventional |
Property History
| Date | Event | Price | Change | Sq Ft Price |
|---|---|---|---|---|
| 09/10/2024 09/10/24 | Sold | -- | -- | -- |
| 08/19/2024 08/19/24 | For Sale | $524,900 | 0.0% | $206 / Sq Ft |
| 08/16/2024 08/16/24 | Pending | -- | -- | -- |
| 08/08/2024 08/08/24 | For Sale | $524,900 | -- | $206 / Sq Ft |
Tax History Compared to Growth
Tax History
| Year | Tax Paid | Tax Assessment Tax Assessment Total Assessment is a certain percentage of the fair market value that is determined by local assessors to be the total taxable value of land and additions on the property. | Land | Improvement |
|---|---|---|---|---|
| 2024 | $1,839 | $428,514 | $40,290 | $388,224 |
| 2023 | $1,839 | $428,514 | $40,290 | $388,224 |
| 2022 | $4,047 | $420,079 | $0 | $0 |
| 2021 | $8,618 | $381,890 | $40,290 | $341,600 |
| 2020 | $8,744 | $377,730 | $40,290 | $337,440 |
| 2019 | $8,354 | $334,730 | $40,290 | $294,440 |
| 2018 | $7,896 | $313,700 | $40,290 | $273,410 |
| 2017 | $7,341 | $313,700 | $40,290 | $273,410 |
| 2016 | $6,674 | $264,620 | $40,290 | $224,330 |
| 2015 | $1,559 | $264,620 | $40,290 | $224,330 |
| 2014 | $1,569 | $235,870 | $40,290 | $195,580 |
Agents Affiliated with this Home
-
Jill Aylwin
J
Seller's Agent in 2024
Jill Aylwin
Realty 360 Properties LLC
(281) 334-2274
2 in this area
17 Total Sales
-
Robert Aguilar
R
Buyer's Agent in 2024
Robert Aguilar
Orchard Brokerage
(855) 450-0442
2 in this area
53 Total Sales
Map
Source: Houston Association of REALTORS®
MLS Number: 94383547
APN: 6638-0002-0004-000
- 120 Calypso Ln
- 2385 Golden Shores Ln
- 2316 Flagship Ct
- 13514 Harbour Pointe Dr
- 119 Mariner Cove Ct
- 13224 Harbour Pointe Dr
- 13314 Harbour Pointe Dr
- 13424 Harbour Pointe Dr
- 13302 Harbour Pointe Dr
- 2347 Golden Shores Ln
- 2414 Shoal Creek Dr
- 2317 Prestwick Dr
- 2413 Sawgrass Ct
- 2364 Autumn Mist Ct
- 2370 Autumn Mist Ct
- 2331 Scottsdale Ct
- 2327 Merion Dr
- 305 Pinnacle Cove Ct
- 2722 Masters Dr
- 3708 Masters Ct
