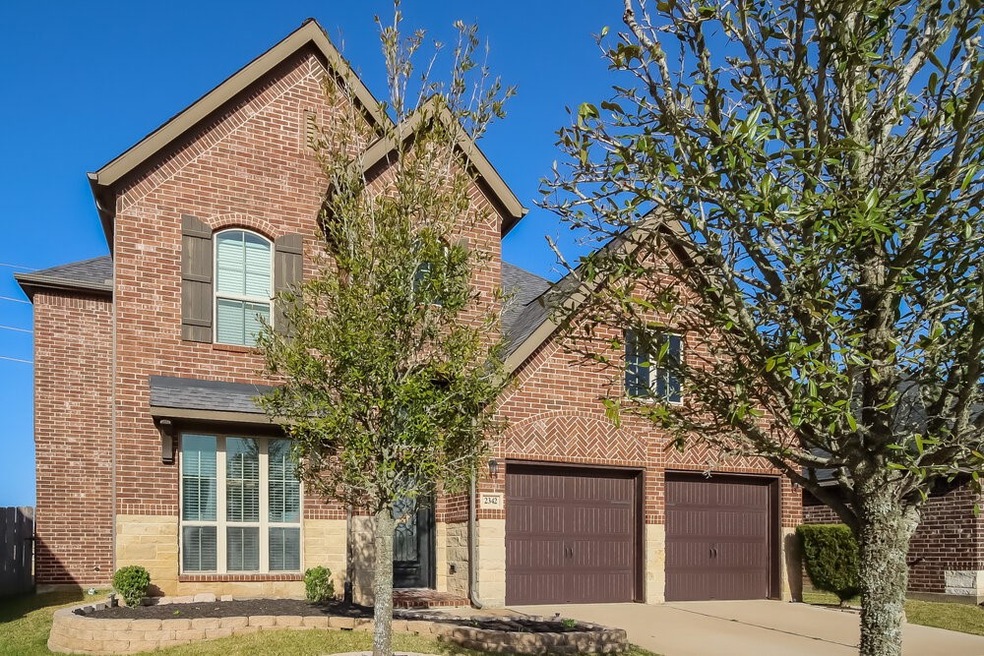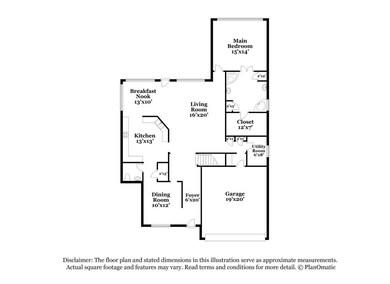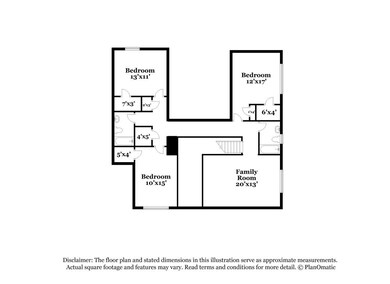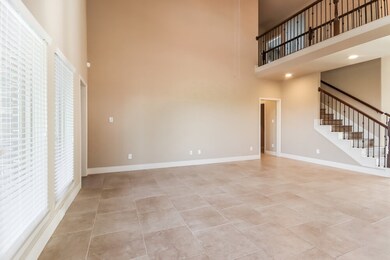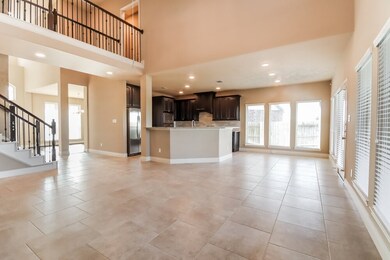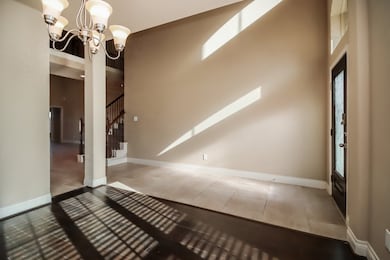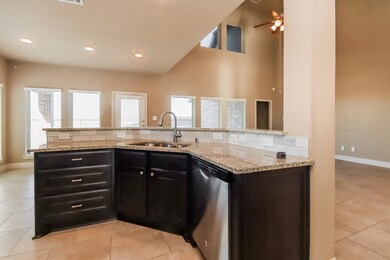Estimated Value: $412,000 - $464,000
Highlights
- Deck
- Traditional Architecture
- Breakfast Room
- Kathleen Joerger Lindsey Elementary School Rated A
- Loft
- 2 Car Attached Garage
About This Home
As of July 2025Please note, our homes are available on a first-come, first-serve basis and are not reserved until the lease is signed by all applicants and security deposits are collected.
This home features Progress Smart Home - Progress Residential's smart home app, which allows you to control the home securely from any of your devices. Learn more at
Want to tour on your own? Click the “Self Tour” button on this home’s listing or call to register for a self-guided showing at a time that works best for you.
Live like royalty in this magnificent, castle-like four-bedroom, three-and-one-half-bathroom rental home in Katy that encompasses 2,826 square feet and has a two-car garage, a covered patio, and a fenced backyard! Enter the front foyer to a beautiful open floor plan boasting very tall cathedral ceilings with views of the handsome loft with dark wooden railings. Immediately to the left of the foyer is a formal dining room with an elegant chandelier and dark laminate tile flooring. Create and serve your favorite cuisine in the kitchen, featuring an island, new stainless steel appliances, a pantry, and granite countertops. Evenings are perfect in your master bedroom en-suite lounging in the garden tub or the efficient large walk-in shower. Call before you miss it!
Last Agent to Rent the Property
Progress Residential Property Management Listed on: 05/20/2025
Home Details
Home Type
- Single Family
Est. Annual Taxes
- $9,004
Year Built
- Built in 2016
Lot Details
- 5,801 Sq Ft Lot
- Back Yard Fenced
Parking
- 2 Car Attached Garage
Home Design
- Traditional Architecture
Interior Spaces
- 2,826 Sq Ft Home
- 2-Story Property
- Ceiling Fan
- Entrance Foyer
- Living Room
- Breakfast Room
- Dining Room
- Loft
- Utility Room
- Washer Hookup
Kitchen
- Dishwasher
- Disposal
Flooring
- Tile
- Vinyl
Bedrooms and Bathrooms
- 4 Bedrooms
- Double Vanity
- Soaking Tub
- Bathtub with Shower
- Separate Shower
Outdoor Features
- Deck
- Patio
Schools
- Lindsey Elementary School
- Leaman Junior High School
- Fulshear High School
Utilities
- Central Heating and Cooling System
- No Utilities
Listing and Financial Details
- Property Available on 5/20/25
- 12 Month Lease Term
Community Details
Overview
- Progress Residential Association
- Firethorne West Sec 12 Subdivision
Amenities
- Laundry Facilities
Ownership History
Purchase Details
Home Financials for this Owner
Home Financials are based on the most recent Mortgage that was taken out on this home.Purchase Details
Purchase Details
Purchase Details
Home Financials for this Owner
Home Financials are based on the most recent Mortgage that was taken out on this home.Purchase Details
Purchase Details
Home Values in the Area
Average Home Value in this Area
Purchase History
| Date | Buyer | Sale Price | Title Company |
|---|---|---|---|
| Progress Residential Borrower 23 Llc | -- | -- | |
| Sfr V Tranche 3 Borrower Llc | -- | Hunton Andrew Kurth Llp | |
| Zillow Homes Property Trust | -- | None Available | |
| Mcdonald Franklin | -- | Chicago Title | |
| Mcdonald Franklin | -- | -- | |
| Mcdonald Franklin | -- | -- |
Mortgage History
| Date | Status | Borrower | Loan Amount |
|---|---|---|---|
| Open | Progress Residential Borrower 23 Llc | $426,772,000 | |
| Previous Owner | Mcdonald Franklin | $315,000 |
Property History
| Date | Event | Price | List to Sale | Price per Sq Ft |
|---|---|---|---|---|
| 07/15/2025 07/15/25 | Off Market | $2,940 | -- | -- |
| 07/07/2025 07/07/25 | Price Changed | $2,940 | -3.0% | $1 / Sq Ft |
| 07/06/2025 07/06/25 | Price Changed | $3,030 | -1.9% | $1 / Sq Ft |
| 06/18/2025 06/18/25 | Price Changed | $3,090 | -1.0% | $1 / Sq Ft |
| 06/17/2025 06/17/25 | For Rent | $3,120 | 0.0% | -- |
| 06/08/2025 06/08/25 | Off Market | $3,120 | -- | -- |
| 05/22/2025 05/22/25 | Price Changed | $3,120 | +4.3% | $1 / Sq Ft |
| 05/21/2025 05/21/25 | Price Changed | $2,990 | -1.3% | $1 / Sq Ft |
| 04/13/2025 04/13/25 | Price Changed | $3,030 | -0.7% | $1 / Sq Ft |
| 04/12/2025 04/12/25 | Price Changed | $3,050 | +0.7% | $1 / Sq Ft |
| 03/31/2025 03/31/25 | Price Changed | $3,030 | -1.8% | $1 / Sq Ft |
| 03/28/2025 03/28/25 | Price Changed | $3,085 | +0.2% | $1 / Sq Ft |
| 03/26/2025 03/26/25 | For Rent | $3,080 | -- | -- |
Tax History Compared to Growth
Tax History
| Year | Tax Paid | Tax Assessment Tax Assessment Total Assessment is a certain percentage of the fair market value that is determined by local assessors to be the total taxable value of land and additions on the property. | Land | Improvement |
|---|---|---|---|---|
| 2025 | $9,004 | $385,438 | $58,258 | $327,180 |
| 2024 | $9,004 | $383,331 | $58,258 | $325,073 |
| 2023 | $9,004 | $387,722 | $44,814 | $342,908 |
| 2022 | $9,405 | $369,800 | $44,810 | $324,990 |
| 2021 | $7,300 | $282,420 | $40,740 | $241,680 |
| 2020 | $7,324 | $280,370 | $40,740 | $239,630 |
| 2019 | $7,394 | $263,710 | $38,800 | $224,910 |
| 2018 | $7,711 | $272,550 | $38,800 | $233,750 |
| 2017 | $7,706 | $269,050 | $38,800 | $230,250 |
| 2016 | $859 | $30,000 | $30,000 | $0 |
| 2015 | $57 | $3,050 | $3,050 | $0 |
Map
Source: Houston Association of REALTORS®
MLS Number: 93703486
APN: 3601-12-004-0110-901
- Bristol Plan at Jordan Ranch
- 2219 Grapewood Ln
- Prosperity Plan at Jordan Ranch
- Enchante Plan at Jordan Ranch
- Somerset Plan at Jordan Ranch
- Cambridge Plan at Jordan Ranch
- Sheffield Plan at Jordan Ranch
- Marshfield Plan at Jordan Ranch
- Reflection Plan at Jordan Ranch
- Serendipity Plan at Jordan Ranch
- 2322 Angel Trumpet Dr
- 2319 Red Chip Ln
- The Davenport Plan at Jordan Ranch - 50'
- The Fairfax III Plan at Jordan Ranch - 50'
- The Albany IX Plan at Jordan Ranch - 50'
- The Ellicott Plan at Jordan Ranch - 50'
- The Alden IX Plan at Jordan Ranch - 50'
- The Albany Plan at Jordan Ranch - 50'
- The Alden II Plan at Jordan Ranch - 50'
- The Collins Plan at Jordan Ranch - 60'
- 2338 Falcon Brook Dr
- 2346 Falcon Brook Dr
- 2334 Falcon Brook Dr
- 29427 Wood Lily Dr
- 29423 Wood Lily Dr
- 2330 Falcon Brook Dr
- 29419 Wood Lily Dr
- 2326 Falcon Brook Dr
- 2335 Falcon Brook Dr
- 2322 Falcon Brook Dr
- 2331 Falcon Brook Dr
- 2322 Falcon Brook Dr
- 2327 Falcon Brook Dr
- 2327 Falcon Brook Dr
- 29415 Wood Lily Dr
- 2318 Falcon Brook Dr
- 2323 Falcon Brook Dr
- 29411 Wood Lily Dr
- 29411 Wood Lily Dr
- 2334 Angel Trumpet
